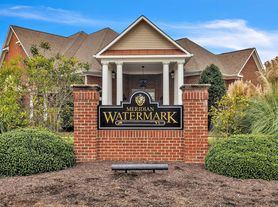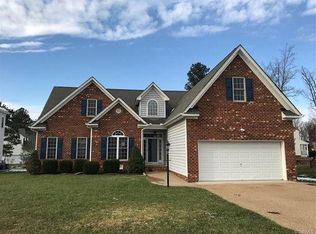Large Family Home with 4 BR, fenced yard, garage
Welcome home to your spacious 4-bedroom, 2.5 bathroom home on a quiet cul-de-sac street! Enjoy the large primary bedroom with double vanity, walk-in shower and walk-in closet. Remaining 3 bedrooms are also large, with spacious closets in each. Laundry room is upstairs, along with two linen closets. Downstairs, enjoy the open floor plan with a spacious kitchen that opens into both the large family room (pictured with TV-- will be removed) and into a sunroom at the back of the house (pictured with jumping donut and sensory swing-- will be removed). Also located downstairs are the dining room and front rooms. Plenty of space to spread out here!
Outside, enjoy the fenced-in backyard with a deck, a shed, and a playground. Make use of the raised garden bed if you'd like!
Home is a part of an HOA with a playground and a pool appx. half a mile away.
HOME WILL BE VACANT
NOTES: Pets considered on a case-by-case basis, but nothing larger than 30 lbs. Rug runners on stairs and downstairs hall will stay. Tenant will be required to mow the lawn during mowing season as part of the contract. The rooms will be repainted/touched up as needed prior to tenant move in.
House for rent
$2,850/mo
9219 Scotts Bluff Ln, Chesterfield, VA 23832
4beds
2,771sqft
Price may not include required fees and charges.
Single family residence
Available Sat Nov 8 2025
Small dogs OK
Air conditioner
Hookups laundry
Garage parking
Fireplace
What's special
Large family roomFenced-in backyardQuiet cul-de-sac streetRaised garden bedOpen floor planSpacious kitchenWalk-in closet
- 24 days |
- -- |
- -- |
Travel times
Looking to buy when your lease ends?
Consider a first-time homebuyer savings account designed to grow your down payment with up to a 6% match & a competitive APY.
Facts & features
Interior
Bedrooms & bathrooms
- Bedrooms: 4
- Bathrooms: 3
- Full bathrooms: 3
Heating
- Fireplace
Cooling
- Air Conditioner
Appliances
- Included: Dishwasher, Disposal, Refrigerator, WD Hookup
- Laundry: Hookups
Features
- WD Hookup, Walk In Closet
- Has fireplace: Yes
Interior area
- Total interior livable area: 2,771 sqft
Property
Parking
- Parking features: Garage
- Has garage: Yes
- Details: Contact manager
Features
- Exterior features: , Lawn, Walk In Closet
Details
- Parcel number: 760678233300000
Construction
Type & style
- Home type: SingleFamily
- Property subtype: Single Family Residence
Community & HOA
Location
- Region: Chesterfield
Financial & listing details
- Lease term: Contact For Details
Price history
| Date | Event | Price |
|---|---|---|
| 10/30/2025 | Price change | $2,850-5%$1/sqft |
Source: Zillow Rentals | ||
| 10/13/2025 | Listed for rent | $3,000$1/sqft |
Source: Zillow Rentals | ||
| 2/25/2022 | Sold | $380,000+2.7%$137/sqft |
Source: | ||
| 2/4/2022 | Pending sale | $370,000$134/sqft |
Source: | ||
| 2/3/2022 | Listed for sale | $370,000+43.4%$134/sqft |
Source: | ||

