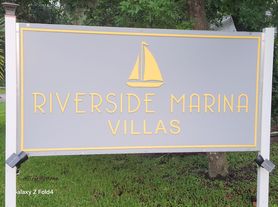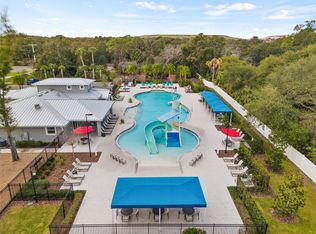Available: 2025-10-03 - **New! 50% OFF application fees through October 31st
New! 100% Application Fee REFUND to new residents, credited toward your first month's rent. Must apply by October 31st.** This beautiful 3 bedroom, 2.5 Bath + den, + loft is ideally located in the desirable gated community of River Walk.
Enter to find a spacious open floorplan with lots of natural light. Durable and easy to clean ceramic tile is in the main living and wet areas while neutral carpet is found in the den and upstairs.
The kitchen boasts stainless steel appliances incl. a French door refrigerator, an abundance of cabinets, and counter space. The kitchen overlooks the huge great room with sliders out to the cover lanai with gorgeous pond views.
A separate den off the great room can easily be used as a home office, e-learning space, or game room. A guest bath, garage access, and under stair storage completes the first floor.
Upstairs, the central loft area is perfect for a play area or home office. The master suite is oversized and features a huge walk-in closet. The en-suite bath is spacious with a long vanity for plenty of storage space and a large walk-in glass-enclosed shower. The split bedroom plan has the remaining 2nd and 3rd bedrooms with a shared full main bath and private from the master. The laundry closet with washer and dryer included rounds out the second floor.
Close to I-75, US 301, shopping, restaurants, and much more. There's a community pool, park, and 2 fenced dog parks. Complete lawn maintenance is provided by the HOA saving you time and money!
NOTE: An additional $59/mo. Resident Benefits Package is required and includes a host of time and money-saving perks, including monthly air filter delivery, concierge utility setup, on-time rent rewards, $1M identity fraud protection, credit building, online maintenance and rent payment portal, one lockout service, and one late-rent pass. Renters Liability Insurance Required. Learn more at the Resident Benefits Package.
Townhouse for rent
$2,250/mo
9219 Stone River Pl, Riverview, FL 33578
3beds
1,930sqft
Price may not include required fees and charges.
Townhouse
Available now
Cats, dogs OK
Central air
Hookups laundry
1 Attached garage space parking
Central
What's special
Central loft areaHome officeE-learning spaceNeutral carpetSeparate denEn-suite bathMaster suite
- 98 days |
- -- |
- -- |
Travel times
Facts & features
Interior
Bedrooms & bathrooms
- Bedrooms: 3
- Bathrooms: 3
- Full bathrooms: 2
- 1/2 bathrooms: 1
Heating
- Central
Cooling
- Central Air
Appliances
- Included: Dishwasher, WD Hookup
- Laundry: Hookups
Features
- WD Hookup, Walk In Closet
Interior area
- Total interior livable area: 1,930 sqft
Property
Parking
- Total spaces: 1
- Parking features: Attached
- Has attached garage: Yes
- Details: Contact manager
Features
- Exterior features: Heating system: Central, Walk In Closet
Details
- Parcel number: 20302080P000010000050U
Construction
Type & style
- Home type: Townhouse
- Property subtype: Townhouse
Condition
- Year built: 2006
Building
Management
- Pets allowed: Yes
Community & HOA
Location
- Region: Riverview
Financial & listing details
- Lease term: One year lease. Pets may be allowed by approval, call to verify.
Price history
| Date | Event | Price |
|---|---|---|
| 8/1/2025 | Price change | $2,250-3.2%$1/sqft |
Source: Zillow Rentals | ||
| 7/1/2025 | Listed for rent | $2,325-7%$1/sqft |
Source: Zillow Rentals | ||
| 9/11/2024 | Listing removed | $2,500$1/sqft |
Source: Zillow Rentals | ||
| 8/20/2024 | Listed for rent | $2,500+31.6%$1/sqft |
Source: Zillow Rentals | ||
| 5/7/2021 | Listing removed | -- |
Source: Zillow Rental Network Premium | ||

