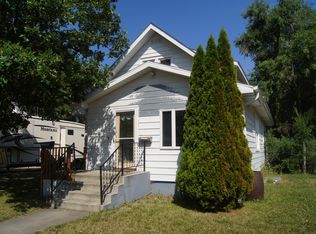Sold on 08/29/25
Price Unknown
922 6th Ave W, Williston, ND 58801
6beds
1,805sqft
Single Family Residence
Built in 1930
6,969.6 Square Feet Lot
$346,700 Zestimate®
$--/sqft
$2,537 Estimated rent
Home value
$346,700
$305,000 - $395,000
$2,537/mo
Zestimate® history
Loading...
Owner options
Explore your selling options
What's special
This charming 1 1/2 story home offers plenty of room, flexible living spaces, and valuable updates—all in a prime central location!
The main house features 6 bedrooms (3 non conforming in basement) and 1.5 bathrooms, with a spacious living room and a dedicated dining area with original hardwood floors. One bedroom and a full bathroom are conveniently located on the main level, perfect for guests or main-floor living. Upstairs you'll find two additional bedrooms plus a flex space—ideal for a home office, playroom, or cozy reading nook.
Connected to the garage is a fantastic guest house complete with 2 bedrooms, a Jack-and-Jill bathroom, a full kitchen, and a comfortable living room. It's a perfect setup for extended family, guests, or even rental income.
Enjoy peace of mind with a new roof and A/C, plus the bonus of a beautifully landscaped yard filled with perennials and a fenced backyard—a perfect outdoor retreat for relaxing, entertaining, or letting pets play.
Zillow last checked: 8 hours ago
Listing updated: August 29, 2025 at 02:12pm
Listed by:
Gabriel C Black 701-570-7833,
NextHome Fredricksen Real Estate
Bought with:
Ryan Visser
ND Realty
Source: Great North MLS,MLS#: 4019871
Facts & features
Interior
Bedrooms & bathrooms
- Bedrooms: 6
- Bathrooms: 2
- Full bathrooms: 1
- 1/2 bathrooms: 1
Heating
- Forced Air, Natural Gas
Cooling
- Central Air
Appliances
- Included: Dishwasher, Electric Range, Microwave, Refrigerator, Washer
Features
- Main Floor Bedroom
- Flooring: Carpet, Hardwood, Linoleum
- Basement: Finished
- Has fireplace: Yes
Interior area
- Total structure area: 1,805
- Total interior livable area: 1,805 sqft
- Finished area above ground: 1,037
- Finished area below ground: 768
Property
Parking
- Total spaces: 1
- Parking features: Detached
- Garage spaces: 1
Features
- Levels: One and One Half,Two
- Stories: 2
- Exterior features: Private Yard
- Fencing: Wood
Lot
- Size: 6,969 sqft
- Dimensions: 50 x 140
- Features: Corner Lot, Landscaped
Details
- Additional structures: Guest House
- Parcel number: 01744004439000
Construction
Type & style
- Home type: SingleFamily
- Property subtype: Single Family Residence
Materials
- Vinyl Siding
- Roof: Asphalt
Condition
- New construction: No
- Year built: 1930
Utilities & green energy
- Sewer: Public Sewer
- Water: Public
Community & neighborhood
Location
- Region: Williston
Other
Other facts
- Listing terms: VA Loan,USDA Loan,Cash,Conventional,FHA
Price history
| Date | Event | Price |
|---|---|---|
| 8/29/2025 | Sold | -- |
Source: Great North MLS #4019871 | ||
| 6/22/2025 | Pending sale | $335,000$186/sqft |
Source: Great North MLS #4019871 | ||
| 6/19/2025 | Price change | $335,000-4%$186/sqft |
Source: Great North MLS #4019871 | ||
| 6/4/2025 | Listed for sale | $349,000+55.2%$193/sqft |
Source: Great North MLS #4019871 | ||
| 3/22/2019 | Sold | -- |
Source: Great North MLS #1181060 | ||
Public tax history
| Year | Property taxes | Tax assessment |
|---|---|---|
| 2024 | $2,141 +23.6% | $106,500 +13.7% |
| 2023 | $1,733 -2.6% | $93,675 -10.4% |
| 2022 | $1,779 +6.4% | $104,540 +5.6% |
Find assessor info on the county website
Neighborhood: 58801
Nearby schools
GreatSchools rating
- NARickard Elementary SchoolGrades: K-4Distance: 0.5 mi
- NAWilliston Middle SchoolGrades: 7-8Distance: 0.3 mi
- NADel Easton Alternative High SchoolGrades: 10-12Distance: 0.9 mi
