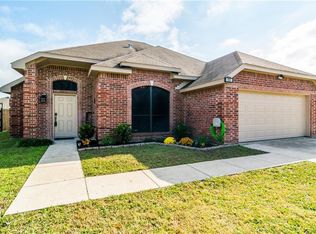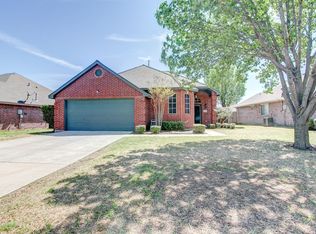Sold
Price Unknown
922 Alpine St, Forney, TX 75126
3beds
1,246sqft
Single Family Residence
Built in 1998
8,494.2 Square Feet Lot
$241,300 Zestimate®
$--/sqft
$2,172 Estimated rent
Home value
$241,300
$220,000 - $265,000
$2,172/mo
Zestimate® history
Loading...
Owner options
Explore your selling options
What's special
Welcome to this inviting 3-bedroom, 2-bath home with a 2-car garage in the established Heritage Hill neighborhood! Featuring a split-bedroom floor plan, this home offers both privacy and functionality. The vaulted ceilings in the living area and primary suite enhance the spacious feel, while laminate wood flooring adds warmth and character. The primary suite boasts a walk-in closet and a jetted tub—perfect for relaxation. The kitchen and breakfast area overlook the backyard, and large windows in the adjacent living space create a bright, open atmosphere. Recent updates include a new HVAC system and water heater for peace of mind. Outside, the backyard is a private retreat with mature trees, a wooden privacy fence, and a storage building—ideal for lawn equipment or extra storage. Don’t miss out on this beautiful home—schedule your showing today!
Zillow last checked: 8 hours ago
Listing updated: April 21, 2025 at 11:14am
Listed by:
Mikaela Camacho 0734033 972-903-9201,
Keller Williams Lonestar DFW 817-795-2500
Bought with:
Santiago De La Rosa
MTX Realty, LLC
Source: NTREIS,MLS#: 20853541
Facts & features
Interior
Bedrooms & bathrooms
- Bedrooms: 3
- Bathrooms: 2
- Full bathrooms: 2
Primary bedroom
- Features: En Suite Bathroom
- Level: First
- Dimensions: 13 x 14
Bedroom
- Level: First
- Dimensions: 10 x 11
Bedroom
- Level: First
- Dimensions: 10 x 11
Breakfast room nook
- Level: First
- Dimensions: 6 x 9
Kitchen
- Level: First
- Dimensions: 13 x 11
Living room
- Features: Fireplace
- Level: First
- Dimensions: 20 x 15
Heating
- Central, Natural Gas
Cooling
- Central Air, Electric
Appliances
- Included: Dishwasher, Disposal, Microwave
Features
- High Speed Internet, Vaulted Ceiling(s)
- Flooring: Carpet, Ceramic Tile, Vinyl
- Windows: Window Coverings
- Has basement: No
- Number of fireplaces: 1
- Fireplace features: Masonry
Interior area
- Total interior livable area: 1,246 sqft
Property
Parking
- Total spaces: 2
- Parking features: Driveway, Garage
- Attached garage spaces: 2
- Has uncovered spaces: Yes
Features
- Levels: One
- Stories: 1
- Pool features: None
- Fencing: Wood
Lot
- Size: 8,494 sqft
- Features: Interior Lot
Details
- Additional structures: Shed(s)
- Parcel number: 25361
Construction
Type & style
- Home type: SingleFamily
- Architectural style: Detached
- Property subtype: Single Family Residence
Materials
- Brick
- Foundation: Slab
- Roof: Shingle
Condition
- Year built: 1998
Utilities & green energy
- Sewer: Public Sewer
- Water: Public
- Utilities for property: Sewer Available, Water Available
Community & neighborhood
Community
- Community features: Sidewalks
Location
- Region: Forney
- Subdivision: Heritage Hill 4
Other
Other facts
- Listing terms: Cash,Conventional,FHA,VA Loan
Price history
| Date | Event | Price |
|---|---|---|
| 4/21/2025 | Sold | -- |
Source: NTREIS #20853541 Report a problem | ||
| 3/27/2025 | Pending sale | $249,000$200/sqft |
Source: NTREIS #20853541 Report a problem | ||
| 3/21/2025 | Contingent | $249,000$200/sqft |
Source: NTREIS #20853541 Report a problem | ||
| 2/27/2025 | Listed for sale | $249,000+42.3%$200/sqft |
Source: NTREIS #20853541 Report a problem | ||
| 8/25/2018 | Sold | -- |
Source: Agent Provided Report a problem | ||
Public tax history
| Year | Property taxes | Tax assessment |
|---|---|---|
| 2025 | $3,436 -0.5% | $246,682 +9.6% |
| 2024 | $3,455 +4.5% | $225,050 +1.2% |
| 2023 | $3,307 -15.5% | $222,358 +10% |
Find assessor info on the county website
Neighborhood: Heritage Hills
Nearby schools
GreatSchools rating
- 6/10Kathryn Wolfe Criswell Elementary SchoolGrades: PK-4Distance: 0.7 mi
- 6/10Jackson Middle SchoolGrades: 7-8Distance: 0.9 mi
- 5/10Forney High SchoolGrades: 9-12Distance: 2.7 mi
Schools provided by the listing agent
- Elementary: Criswell
- Middle: Brown
- High: North Forney
- District: Forney ISD
Source: NTREIS. This data may not be complete. We recommend contacting the local school district to confirm school assignments for this home.
Get a cash offer in 3 minutes
Find out how much your home could sell for in as little as 3 minutes with a no-obligation cash offer.
Estimated market value$241,300
Get a cash offer in 3 minutes
Find out how much your home could sell for in as little as 3 minutes with a no-obligation cash offer.
Estimated market value
$241,300

