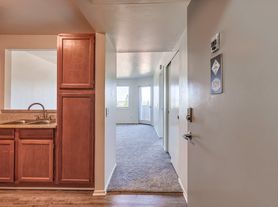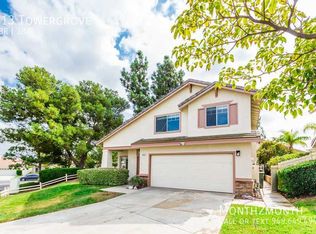Welcome to 922 Armata Drive, a stunning custom estate in the prestigious Amberhill community where elegance, entertainment, and functionality converge on nearly an acre of impeccably designed land. From the moment you arrive, you're greeted by an expansive hardscape walkway leading to grand double doors and a spacious entryway with soaring ceilings and custom woodwork that sets the tone for the craftsmanship found throughout. At the heart of the home, the gourmet kitchen is a showstopper featuring a built-in refrigerator, chef-grade stainless steel range with pot fillers, quartz backsplash, and a dramatic waterfall island, perfect for hosting gatherings or enjoying everyday luxury. Just off the kitchen, a dedicated downstairs bedroom suite currently serving as a stylish billiards room offers warmth and versatility, also adorned with intricate wood details. Upstairs, the oversized primary suite is a true retreat, complete with expansive windows, a private balcony overlooking the lush backyard, and a cozy fireplace that adds a touch of serenity. Step outside into your own private resort. The entertainer's backyard is built to impress with a faux tree log water slide, waterfall, and grotto-style jacuzzi. Enjoy a private tennis and volleyball court, a covered patio with a full outdoor kitchen including a built-in grill and sink, an outdoor bathroom for added convenience, and a spacious seating area ideal for hosting unforgettable gatherings. Additional highlights include a 4-car garage, RV parking, and a music recording studio space within one of the single-car garage bays perfect for creatives or hobbyists seeking a dedicated space. Nestled in the highly sought-after Amberhill community renowned for its spacious custom estates and tranquil atmosphere this home also offers access to top-rated schools and is ideally located near major shopping centers, dining, and freeway access, making daily commutes and weekend outings effortless. Experience refined living with resort-style amenities 922 Armata Drive is truly a one-of-a-kind opportunity.
House for rent
$12,000/mo
922 Armata Dr, Corona, CA 92881
5beds
4,053sqft
Price may not include required fees and charges.
Singlefamily
Available now
-- Pets
Central air
In unit laundry
4 Attached garage spaces parking
Central, fireplace
What's special
- 25 days |
- -- |
- -- |
Travel times
Renting now? Get $1,000 closer to owning
Unlock a $400 renter bonus, plus up to a $600 savings match when you open a Foyer+ account.
Offers by Foyer; terms for both apply. Details on landing page.
Facts & features
Interior
Bedrooms & bathrooms
- Bedrooms: 5
- Bathrooms: 5
- Full bathrooms: 4
- 1/2 bathrooms: 1
Rooms
- Room types: Family Room, Pantry
Heating
- Central, Fireplace
Cooling
- Central Air
Appliances
- Included: Dishwasher, Disposal, Double Oven, Oven, Range, Refrigerator, Stove
- Laundry: In Unit, Inside, Laundry Room
Features
- Balcony, Beamed Ceilings, Bedroom on Main Level, Cathedral Ceiling(s), Granite Counters, High Ceilings, Open Floorplan, Pantry, Quartz Counters, Recessed Lighting, Walk-In Pantry
- Flooring: Laminate, Tile
- Has fireplace: Yes
Interior area
- Total interior livable area: 4,053 sqft
Property
Parking
- Total spaces: 4
- Parking features: Attached, Garage, Covered
- Has attached garage: Yes
- Details: Contact manager
Features
- Stories: 2
- Exterior features: 0-1 Unit/Acre, Back Yard, Balcony, Beamed Ceilings, Bedroom, Bedroom on Main Level, Cathedral Ceiling(s), Corner Lot, Covered, Curbs, Deck, Direct Access, Double Door Entry, Double Pane Windows, Enclosed, Entry/Foyer, Family Room, Flooring: Laminate, Front Yard, Game Room, Garage, Granite Counters, Gutter(s), Heated, Heating system: Central, High Ceilings, In Ground, Inside, Landscaped, Laundry, Laundry Room, Lawn, Living Room, Lot Features: 0-1 Unit/Acre, Back Yard, Corner Lot, Front Yard, Lawn, Landscaped, Media Room, Open Floorplan, Pantry, Patio, Primary Bedroom, Private, Quartz Counters, RV Access/Parking, Recessed Lighting, Sliding Doors, Sport Court, View Type: Mountain(s), View Type: Neighborhood, Walk-In Pantry, Waterfall
- Has private pool: Yes
- Has spa: Yes
- Spa features: Hottub Spa
Details
- Parcel number: 120412021
Construction
Type & style
- Home type: SingleFamily
- Property subtype: SingleFamily
Materials
- Roof: Tile
Condition
- Year built: 2000
Community & HOA
HOA
- Amenities included: Pool
Location
- Region: Corona
Financial & listing details
- Lease term: 12 Months
Price history
| Date | Event | Price |
|---|---|---|
| 9/26/2025 | Listing removed | $1,750,000-7.8%$432/sqft |
Source: | ||
| 9/16/2025 | Listed for rent | $12,000$3/sqft |
Source: CRMLS #IG25214153 | ||
| 6/30/2025 | Listed for sale | $1,898,000+55.6%$468/sqft |
Source: | ||
| 4/22/2021 | Sold | $1,220,000-5.8%$301/sqft |
Source: Public Record | ||
| 3/9/2021 | Pending sale | $1,295,000$320/sqft |
Source: | ||

