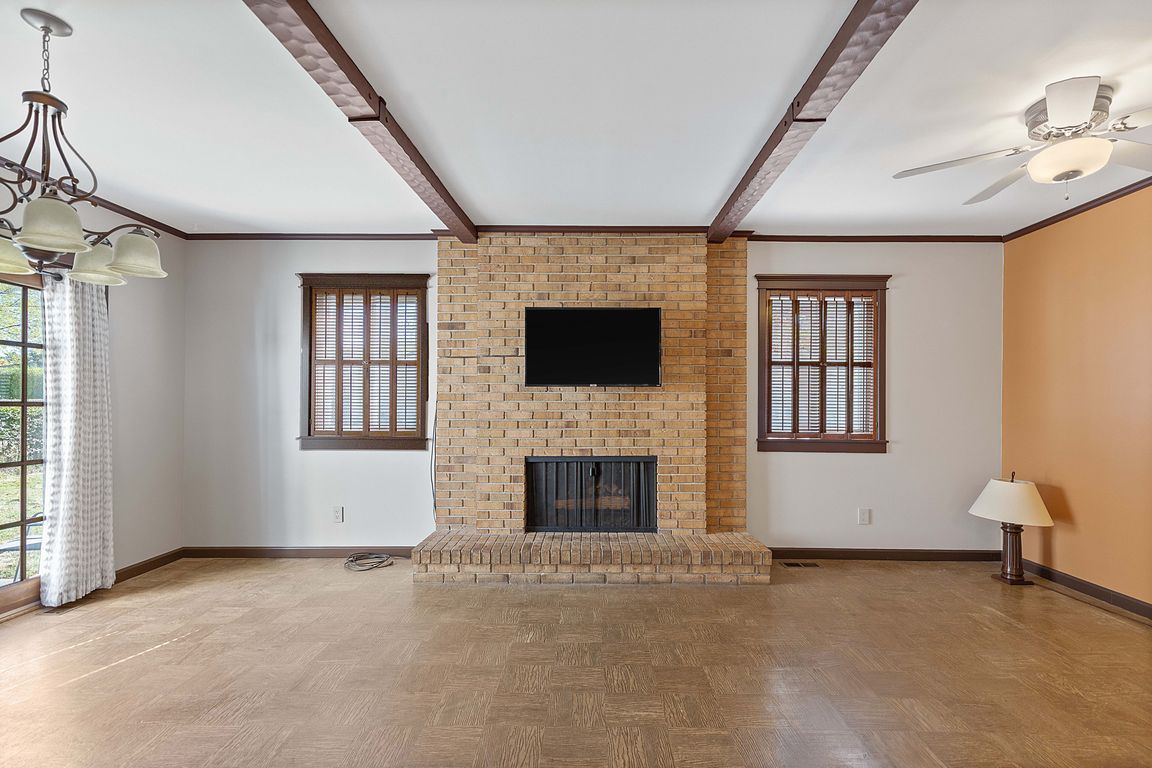
For sale
$299,900
3beds
2,720sqft
922 Canterbury Dr, Madison Heights, MI 48071
3beds
2,720sqft
Single family residence
Built in 1969
6,969 sqft
2 Garage spaces
$110 price/sqft
What's special
Beautiful and well-maintained 3-bedroom, 1.5-bath in Madison Heights! Enjoy a stunning fully renovated kitchen with stainless steel appliances and plenty of counter and cabinet space. Major upgrades include a new air conditioning and gas furnace (2021), new roof (2023), and new garage (2018). Additional features include new gutters and a whole-house ...
- 2 days |
- 895 |
- 82 |
Source: Realcomp II,MLS#: 20251045218
Travel times
Family Room
Kitchen
Dining Room
Zillow last checked: 7 hours ago
Listing updated: October 23, 2025 at 11:00pm
Listed by:
Anthony Djon 248-747-4834,
Anthony Djon Luxury Real Estate 248-747-4834,
Thomas Keyser 248-747-4834,
Anthony Djon Luxury Real Estate
Source: Realcomp II,MLS#: 20251045218
Facts & features
Interior
Bedrooms & bathrooms
- Bedrooms: 3
- Bathrooms: 2
- Full bathrooms: 1
- 1/2 bathrooms: 1
Bedroom
- Level: Entry
- Area: 144
- Dimensions: 12 X 12
Bedroom
- Level: Entry
- Area: 130
- Dimensions: 10 X 13
Bedroom
- Level: Entry
- Area: 90
- Dimensions: 10 X 9
Other
- Level: Entry
- Area: 84
- Dimensions: 7 X 12
Other
- Level: Entry
- Area: 28
- Dimensions: 7 X 4
Dining room
- Level: Entry
- Area: 88
- Dimensions: 8 X 11
Family room
- Level: Entry
- Area: 252
- Dimensions: 21 X 12
Kitchen
- Level: Entry
- Area: 110
- Dimensions: 10 X 11
Laundry
- Level: Basement
- Area: 294
- Dimensions: 21 X 14
Living room
- Level: Entry
- Area: 195
- Dimensions: 15 X 13
Heating
- Forced Air, Natural Gas
Cooling
- Central Air
Features
- Basement: Finished
- Has fireplace: Yes
- Fireplace features: Gas
Interior area
- Total interior livable area: 2,720 sqft
- Finished area above ground: 1,360
- Finished area below ground: 1,360
Video & virtual tour
Property
Parking
- Total spaces: 2
- Parking features: Two Car Garage, Detached
- Garage spaces: 2
Features
- Levels: One
- Stories: 1
- Entry location: GroundLevelwSteps
- Pool features: None
Lot
- Size: 6,969.6 Square Feet
- Dimensions: 60 x 120
Details
- Parcel number: 2512180014
- Special conditions: Short Sale No,Standard
Construction
Type & style
- Home type: SingleFamily
- Architectural style: Ranch
- Property subtype: Single Family Residence
Materials
- Brick
- Foundation: Basement, Poured, Slab
- Roof: Asphalt
Condition
- New construction: No
- Year built: 1969
Utilities & green energy
- Sewer: Public Sewer
- Water: Other
Community & HOA
Community
- Subdivision: AMBASSADORNO 3
HOA
- Has HOA: No
Location
- Region: Madison Heights
Financial & listing details
- Price per square foot: $110/sqft
- Tax assessed value: $61,900
- Annual tax amount: $3,595
- Date on market: 10/24/2025
- Listing agreement: Exclusive Right To Sell
- Listing terms: Cash,Conventional,FHA,Va Loan