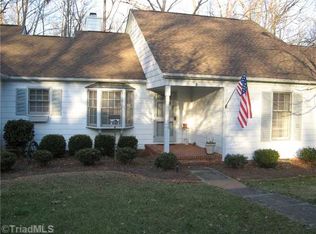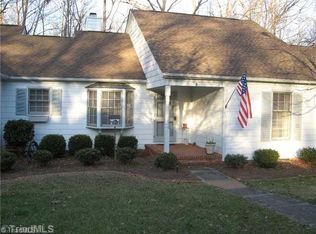Sold for $194,000 on 09/29/25
$194,000
922 Chatfield Dr #C, Jamestown, NC 27282
2beds
1,048sqft
Stick/Site Built, Residential, Townhouse
Built in 1983
0.04 Acres Lot
$195,100 Zestimate®
$--/sqft
$-- Estimated rent
Home value
$195,100
$178,000 - $215,000
Not available
Zestimate® history
Loading...
Owner options
Explore your selling options
What's special
END UNIT TOWNHOME with 2 bedroom and 2 baths in the heart of Jamestown. Step inside to a inviting living space with vaulted ceilings in the den that create an open and airy feel. The kitchen features beautiful granite countertops. Both bathrooms have been tastefully updated, offering a modern and fresh look. Both bedrooms have nicely sized walk in closets. Enjoy outdoor living on the private back deck, perfect for relaxing or hosting friends. This townhome is ready for you to move in and enjoy all that Jamestown has to offer. Just 4.5 miles from High Point University. Seller having new vapor barrier installed and dehumidifier for crawlspace. All appliances will convey. Back on market to no fault of seller.
Zillow last checked: 8 hours ago
Listing updated: September 29, 2025 at 02:03pm
Listed by:
Cynthia Bilbro 336-337-7719,
Howard Hanna Allen Tate High Point
Bought with:
Linda K. Beck, 232009
Howard Hanna Allen Tate High Point
Source: Triad MLS,MLS#: 1186240 Originating MLS: High Point
Originating MLS: High Point
Facts & features
Interior
Bedrooms & bathrooms
- Bedrooms: 2
- Bathrooms: 2
- Full bathrooms: 2
- Main level bathrooms: 2
Primary bedroom
- Level: Main
- Dimensions: 13.67 x 11.92
Bedroom 2
- Level: Main
- Dimensions: 13.67 x 9.25
Den
- Level: Main
- Dimensions: 20.75 x 12.75
Kitchen
- Level: Main
- Dimensions: 12.67 x 9
Laundry
- Level: Main
Heating
- Heat Pump, Electric
Cooling
- Central Air
Appliances
- Included: Microwave, Dishwasher, Disposal, Exhaust Fan, Free-Standing Range, Electric Water Heater
- Laundry: Dryer Connection, Main Level, Washer Hookup
Features
- Ceiling Fan(s), Dead Bolt(s), Solid Surface Counter
- Flooring: Tile, Wood
- Basement: Crawl Space
- Attic: Pull Down Stairs
- Number of fireplaces: 1
- Fireplace features: Den
Interior area
- Total structure area: 1,048
- Total interior livable area: 1,048 sqft
- Finished area above ground: 1,048
Property
Parking
- Parking features: Assigned, No Garage
Features
- Levels: One
- Stories: 1
- Patio & porch: Porch
- Exterior features: Garden
- Pool features: None
- Fencing: None
Lot
- Size: 0.04 Acres
- Features: Cleared, Level
Details
- Parcel number: 203373
- Zoning: RS-3
- Special conditions: Owner Sale
Construction
Type & style
- Home type: Townhouse
- Property subtype: Stick/Site Built, Residential, Townhouse
Materials
- Masonite
Condition
- Year built: 1983
Utilities & green energy
- Sewer: Public Sewer
- Water: Public
Community & neighborhood
Location
- Region: Jamestown
- Subdivision: Stone Hedge
HOA & financial
HOA
- Has HOA: Yes
- HOA fee: $190 monthly
Other
Other facts
- Listing agreement: Exclusive Right To Sell
- Listing terms: Cash,Conventional,FHA,VA Loan
Price history
| Date | Event | Price |
|---|---|---|
| 9/29/2025 | Sold | $194,000-2.5% |
Source: | ||
| 8/26/2025 | Pending sale | $199,000 |
Source: | ||
| 8/2/2025 | Listed for sale | $199,000 |
Source: | ||
| 7/16/2025 | Pending sale | $199,000 |
Source: | ||
| 7/7/2025 | Listed for sale | $199,000+42.9% |
Source: | ||
Public tax history
Tax history is unavailable.
Neighborhood: 27282
Nearby schools
GreatSchools rating
- 7/10Jamestown Elementary SchoolGrades: PK-5Distance: 1.3 mi
- 4/10Jamestown Middle SchoolGrades: 6-8Distance: 1.7 mi
- 4/10Lucy Ragsdale HighGrades: 9-12Distance: 1.8 mi
Get a cash offer in 3 minutes
Find out how much your home could sell for in as little as 3 minutes with a no-obligation cash offer.
Estimated market value
$195,100
Get a cash offer in 3 minutes
Find out how much your home could sell for in as little as 3 minutes with a no-obligation cash offer.
Estimated market value
$195,100

