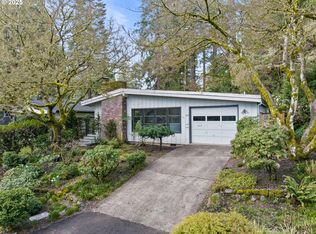Sold
$1,180,000
922 E Ave, Lake Oswego, OR 97034
3beds
1,793sqft
Residential, Single Family Residence
Built in 1950
9,583.2 Square Feet Lot
$1,182,300 Zestimate®
$658/sqft
$3,245 Estimated rent
Home value
$1,182,300
$1.11M - $1.25M
$3,245/mo
Zestimate® history
Loading...
Owner options
Explore your selling options
What's special
A very rare true single level home in the heart of Lake Oswego's First Addition. Just blocks from downtown Lake Oswego's Hub, Forest Hills Elementary School, Tryon Creek State Park and many other amenities. An easy living 3 bedroom 2 bath home with vaulted great room, built in nook, great kitchen, Primary Suite, and large 300 sqft flex room off of the garage that could be an art studio Located on a corner lot with a circular drive, oversized garage, lockable shed, exercise room, music room etc. Location X 3!
Zillow last checked: 8 hours ago
Listing updated: June 27, 2025 at 05:02am
Listed by:
Justin Harnish harnish@harnishproperties.com,
Harnish Company Realtors,
Errol Bradley 503-807-1460,
Harnish Company Realtors
Bought with:
Matthew Tercek, 201210228
Real Broker
Source: RMLS (OR),MLS#: 623458403
Facts & features
Interior
Bedrooms & bathrooms
- Bedrooms: 3
- Bathrooms: 2
- Full bathrooms: 2
- Main level bathrooms: 2
Primary bedroom
- Features: Fireplace, French Doors, Patio, Double Sinks, Slate Flooring, Suite, Walkin Closet, Washer Dryer
- Level: Main
- Area: 196
- Dimensions: 14 x 14
Bedroom 2
- Features: Closet
- Level: Main
- Area: 99
- Dimensions: 11 x 9
Bedroom 3
- Features: Closet, Wainscoting
- Level: Main
- Area: 96
- Dimensions: 12 x 8
Dining room
- Level: Main
- Area: 50
- Dimensions: 10 x 5
Kitchen
- Features: Eat Bar, French Doors, Hardwood Floors, Island, Patio, Updated Remodeled, Granite, Wainscoting
- Level: Main
- Area: 240
- Width: 15
Heating
- Forced Air, Fireplace(s)
Cooling
- Central Air
Appliances
- Included: Dishwasher, Disposal, Free-Standing Gas Range, Free-Standing Refrigerator, Gas Appliances, Microwave, Range Hood, Stainless Steel Appliance(s), Washer/Dryer, Gas Water Heater
Features
- Granite, High Ceilings, High Speed Internet, Vaulted Ceiling(s), Wainscoting, Closet, Eat Bar, Kitchen Island, Updated Remodeled, Double Vanity, Suite, Walk-In Closet(s)
- Flooring: Hardwood, Slate, Wall to Wall Carpet
- Doors: French Doors
- Windows: Double Pane Windows
- Basement: Crawl Space
- Number of fireplaces: 2
- Fireplace features: Gas, Wood Burning
Interior area
- Total structure area: 1,793
- Total interior livable area: 1,793 sqft
Property
Parking
- Total spaces: 2
- Parking features: Driveway, RV Access/Parking, Garage Door Opener, Attached, Oversized, Garage Partially Converted to Living Space
- Attached garage spaces: 2
- Has uncovered spaces: Yes
Accessibility
- Accessibility features: Accessible Full Bath, Garage On Main, Kitchen Cabinets, Main Floor Bedroom Bath, One Level, Parking, Walkin Shower, Accessibility
Features
- Levels: One
- Stories: 1
- Patio & porch: Deck, Patio
- Exterior features: Fire Pit, Garden, Yard
- Fencing: Fenced
Lot
- Size: 9,583 sqft
- Features: Corner Lot, Level, Private, Sprinkler, SqFt 7000 to 9999
Details
- Additional structures: Gazebo, RVParking, ToolShed
- Parcel number: 00190297
Construction
Type & style
- Home type: SingleFamily
- Architectural style: Ranch
- Property subtype: Residential, Single Family Residence
Materials
- Brick, Wood Siding
- Roof: Composition
Condition
- Resale,Updated/Remodeled
- New construction: No
- Year built: 1950
Utilities & green energy
- Gas: Gas
- Sewer: Public Sewer
- Water: Public
- Utilities for property: Cable Connected
Community & neighborhood
Security
- Security features: Security System Owned
Location
- Region: Lake Oswego
- Subdivision: First Addition
Other
Other facts
- Listing terms: Cash,Conventional
- Road surface type: Paved
Price history
| Date | Event | Price |
|---|---|---|
| 6/27/2025 | Sold | $1,180,000-15.4%$658/sqft |
Source: | ||
| 6/2/2025 | Pending sale | $1,395,000$778/sqft |
Source: | ||
| 2/28/2025 | Listed for sale | $1,395,000+90.6%$778/sqft |
Source: | ||
| 3/24/2021 | Listing removed | -- |
Source: Owner | ||
| 7/3/2007 | Sold | $731,900+1.7%$408/sqft |
Source: Public Record | ||
Public tax history
| Year | Property taxes | Tax assessment |
|---|---|---|
| 2024 | $8,756 +3% | $455,772 +3% |
| 2023 | $8,499 +3.1% | $442,498 +3% |
| 2022 | $8,246 +8.3% | $429,610 +3% |
Find assessor info on the county website
Neighborhood: First Addition-Forest Hills
Nearby schools
GreatSchools rating
- 8/10Forest Hills Elementary SchoolGrades: K-5Distance: 0.1 mi
- 6/10Lake Oswego Junior High SchoolGrades: 6-8Distance: 1.4 mi
- 10/10Lake Oswego Senior High SchoolGrades: 9-12Distance: 1.5 mi
Schools provided by the listing agent
- Elementary: Forest Hills
- Middle: Lake Oswego
- High: Lake Oswego
Source: RMLS (OR). This data may not be complete. We recommend contacting the local school district to confirm school assignments for this home.
Get a cash offer in 3 minutes
Find out how much your home could sell for in as little as 3 minutes with a no-obligation cash offer.
Estimated market value
$1,182,300
Get a cash offer in 3 minutes
Find out how much your home could sell for in as little as 3 minutes with a no-obligation cash offer.
Estimated market value
$1,182,300

