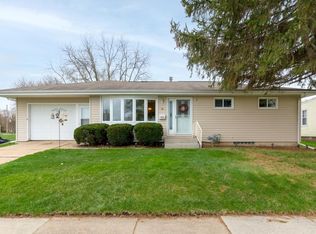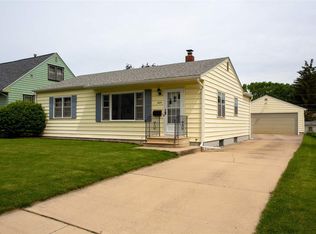Sold for $140,000 on 10/31/23
$140,000
922 E Mitchell Ave, Waterloo, IA 50702
3beds
1,174sqft
Single Family Residence
Built in 1941
7,840.8 Square Feet Lot
$161,500 Zestimate®
$119/sqft
$1,248 Estimated rent
Home value
$161,500
$152,000 - $171,000
$1,248/mo
Zestimate® history
Loading...
Owner options
Explore your selling options
What's special
The search for a well-cared-for ranch home in Waterloo ends here! -Now With a $5,000 Credit at closing for any updates you'd like to make! -This cute yellow house has more space than you'd guess, as you step inside you'll love the large dining room, that flows into a huge living room perfect for gatherings of friends and family. The galley style kitchen has the counter space you've been looking for and opens up into the dining room at one end and a breakfast nook at the other. Three bedrooms and a full bath round out the main floor. Downstairs there is plenty of storage, a half bath, and room to add finished space in the future. Outside the detached garage and backyard shed, provide even more storage space, while the backyard patio overlooks the nice size yard for all your outdoor activities. Don't miss the chance to make this house your home, schedule a showing today!
Zillow last checked: 8 hours ago
Listing updated: August 05, 2024 at 01:44pm
Listed by:
Troy Olson 319-290-4878,
Oakridge Real Estate
Bought with:
Baylea Hill, S7120800
Lockard Realty Company
Source: Northeast Iowa Regional BOR,MLS#: 20233063
Facts & features
Interior
Bedrooms & bathrooms
- Bedrooms: 3
- Bathrooms: 1
- Full bathrooms: 1
- 1/2 bathrooms: 1
Other
- Level: Upper
Other
- Level: Main
Other
- Level: Lower
Dining room
- Level: Main
Kitchen
- Level: Main
Living room
- Level: Main
Heating
- Forced Air
Cooling
- Central Air
Appliances
- Included: Appliances Negotiable, Built-In Range, Dryer, Microwave, Washer
- Laundry: Lower Level
Features
- Basement: Block,Interior Entry,Unfinished
- Has fireplace: No
- Fireplace features: None
Interior area
- Total interior livable area: 1,174 sqft
- Finished area below ground: 0
Property
Parking
- Total spaces: 1
- Parking features: Detached Garage
- Carport spaces: 1
Lot
- Size: 7,840 sqft
- Dimensions: 65 x 123
Details
- Additional structures: Storage
- Parcel number: 891335402004
- Zoning: R-2
- Special conditions: Standard
Construction
Type & style
- Home type: SingleFamily
- Property subtype: Single Family Residence
Materials
- Vinyl Siding
- Roof: Asphalt
Condition
- Year built: 1941
Utilities & green energy
- Sewer: Public Sewer
- Water: Public
Community & neighborhood
Security
- Security features: Smoke Detector(s)
Location
- Region: Waterloo
Other
Other facts
- Road surface type: Crushed Rock
Price history
| Date | Event | Price |
|---|---|---|
| 10/31/2023 | Sold | $140,000+1.8%$119/sqft |
Source: | ||
| 9/28/2023 | Pending sale | $137,500$117/sqft |
Source: | ||
| 9/19/2023 | Price change | $137,500-1.8%$117/sqft |
Source: | ||
| 9/5/2023 | Price change | $139,950-4.1%$119/sqft |
Source: | ||
| 8/21/2023 | Price change | $145,950-2.7%$124/sqft |
Source: | ||
Public tax history
| Year | Property taxes | Tax assessment |
|---|---|---|
| 2024 | $2,807 +11.8% | $143,100 +1.9% |
| 2023 | $2,510 +2.7% | $140,420 +22.9% |
| 2022 | $2,443 +2.8% | $114,270 |
Find assessor info on the county website
Neighborhood: Liberty Park
Nearby schools
GreatSchools rating
- 3/10Lowell Elementary SchoolGrades: PK-5Distance: 0.9 mi
- 6/10Hoover Middle SchoolGrades: 6-8Distance: 1.2 mi
- 3/10West High SchoolGrades: 9-12Distance: 0.5 mi
Schools provided by the listing agent
- Elementary: Lowell Elementary
- Middle: Hoover Intermediate
- High: West High
Source: Northeast Iowa Regional BOR. This data may not be complete. We recommend contacting the local school district to confirm school assignments for this home.

Get pre-qualified for a loan
At Zillow Home Loans, we can pre-qualify you in as little as 5 minutes with no impact to your credit score.An equal housing lender. NMLS #10287.

