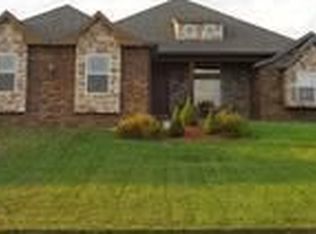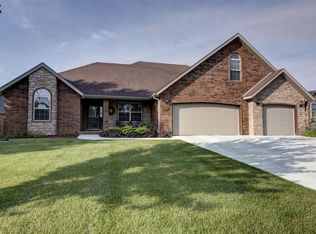Closed
Price Unknown
922 E Ozark Jubilee Drive, Nixa, MO 65714
4beds
2,600sqft
Single Family Residence
Built in 2013
8,450.64 Square Feet Lot
$415,600 Zestimate®
$--/sqft
$2,635 Estimated rent
Home value
$415,600
$378,000 - $457,000
$2,635/mo
Zestimate® history
Loading...
Owner options
Explore your selling options
What's special
Nestled in a charming, highly sought-after neighborhood in Nixa, this stunning Country French Provincial home offers the perfect blend of elegance and functionality. Custom-built with quality craftsmanship, the all-brick and stone exterior enhances the home's timeless appeal. Set on a corner lot with a circle driveway, this home is visually striking. With approximately 2,600 square feet of well designed living space, this home provides ample room for both relaxation and entertaining. The large kitchen is a true highlight, featuring an expansive island, beautiful granite countertops, and gorgeous painted cabinetry with pull-outs for easy access. A generously sized pantry adds convenience and storage. It also has brand new appliances, including a new dishwasher and new disposal. The kitchen flows seamlessly into the living areas, where a cozy gas fireplace sets a warm, inviting tone. The formal dining area offers a versatile space that could also function as an extra living area or home office, depending on your needs. The split bedroom floor plan ensures privacy, with a spacious master suite. The suite features a double vanity, a walk-in shower, and a large walk-in closet that provides plenty of storage. Upstairs, a large bonus room with a closet offers endless possibilities, as a game room, guest suite, or home theater. This level also includes a full bathroom and generous attic storage space, perfect for all your seasonal items. The garage features a new door. The landscaping surrounds the property, creating a serene outdoor oasis. Step outside to enjoy the covered patio, perfect for relaxing or entertaining. A new irrigation system has been installed, ensuring that the landscaping remains vibrant year-round. This home is ideally located within walking distance to schools and the Community Center, and it offers easy access to hwy 65 making daily commutes simple and convenient. With its blend of luxury, comfort, and location, this is a home that truly has it all.
Zillow last checked: 8 hours ago
Listing updated: July 01, 2025 at 10:25am
Listed by:
Langston Group 417-879-7979,
Murney Associates - Primrose
Bought with:
Taylor Blake Long, 2018001051
Keller Williams
Source: SOMOMLS,MLS#: 60290079
Facts & features
Interior
Bedrooms & bathrooms
- Bedrooms: 4
- Bathrooms: 3
- Full bathrooms: 3
Primary bedroom
- Area: 250.2
- Dimensions: 18 x 13.9
Bonus room
- Description: 523 Sq ft
Dining room
- Area: 126.44
- Dimensions: 10.9 x 11.6
Other
- Area: 334.8
- Dimensions: 27 x 12.4
Living room
- Area: 198.24
- Dimensions: 14 x 14.16
Heating
- Central, Natural Gas
Cooling
- Central Air, Ceiling Fan(s)
Appliances
- Included: Gas Cooktop, Built-In Electric Oven, Microwave, Tankless Water Heater, Disposal, Dishwasher
- Laundry: Main Level, W/D Hookup
Features
- High Speed Internet, Internet - Cable, Granite Counters, High Ceilings, Walk-In Closet(s), Walk-in Shower
- Flooring: Hardwood, Tile
- Windows: Double Pane Windows
- Has basement: No
- Attic: Partially Finished
- Has fireplace: Yes
- Fireplace features: Living Room, Gas
Interior area
- Total structure area: 2,600
- Total interior livable area: 2,600 sqft
- Finished area above ground: 2,600
- Finished area below ground: 0
Property
Parking
- Total spaces: 3
- Parking features: Circular Driveway, Garage Door Opener, Driveway
- Attached garage spaces: 3
- Has uncovered spaces: Yes
Features
- Levels: One
- Stories: 1
- Patio & porch: Patio, Rear Porch, Covered
- Exterior features: Rain Gutters
- Fencing: Privacy,Full,Wood
- Has view: Yes
- View description: City
Lot
- Size: 8,450 sqft
- Dimensions: 66.7 x 127.1
- Features: Sprinklers In Front, Corner Lot, Curbs
Details
- Parcel number: 110307004009016000
Construction
Type & style
- Home type: SingleFamily
- Architectural style: Country,Traditional,French Provincial
- Property subtype: Single Family Residence
Materials
- Brick
- Foundation: Permanent, Crawl Space, Vapor Barrier
- Roof: Composition
Condition
- Year built: 2013
Utilities & green energy
- Sewer: Public Sewer
- Water: Public
Community & neighborhood
Security
- Security features: Smoke Detector(s)
Location
- Region: Nixa
- Subdivision: The Springs
HOA & financial
HOA
- HOA fee: $104 annually
- Services included: Common Area Maintenance
Other
Other facts
- Listing terms: Cash,VA Loan,FHA,Conventional
- Road surface type: Asphalt
Price history
| Date | Event | Price |
|---|---|---|
| 6/27/2025 | Sold | -- |
Source: | ||
| 5/19/2025 | Pending sale | $420,000$162/sqft |
Source: | ||
| 5/5/2025 | Price change | $420,000-1.2%$162/sqft |
Source: | ||
| 4/22/2025 | Listed for sale | $425,000$163/sqft |
Source: | ||
| 4/5/2025 | Pending sale | $425,000$163/sqft |
Source: | ||
Public tax history
| Year | Property taxes | Tax assessment |
|---|---|---|
| 2024 | $3,047 | $48,890 |
| 2023 | $3,047 +1.8% | $48,890 +2% |
| 2022 | $2,991 | $47,940 |
Find assessor info on the county website
Neighborhood: 65714
Nearby schools
GreatSchools rating
- 9/10Summit Intermediate SchoolGrades: 4-6Distance: 0.6 mi
- 6/10Nixa Junior High SchoolGrades: 7-8Distance: 1.1 mi
- 10/10Nixa High SchoolGrades: 9-12Distance: 3.2 mi
Schools provided by the listing agent
- Elementary: NX Century/Summit
- Middle: Nixa
- High: Nixa
Source: SOMOMLS. This data may not be complete. We recommend contacting the local school district to confirm school assignments for this home.

