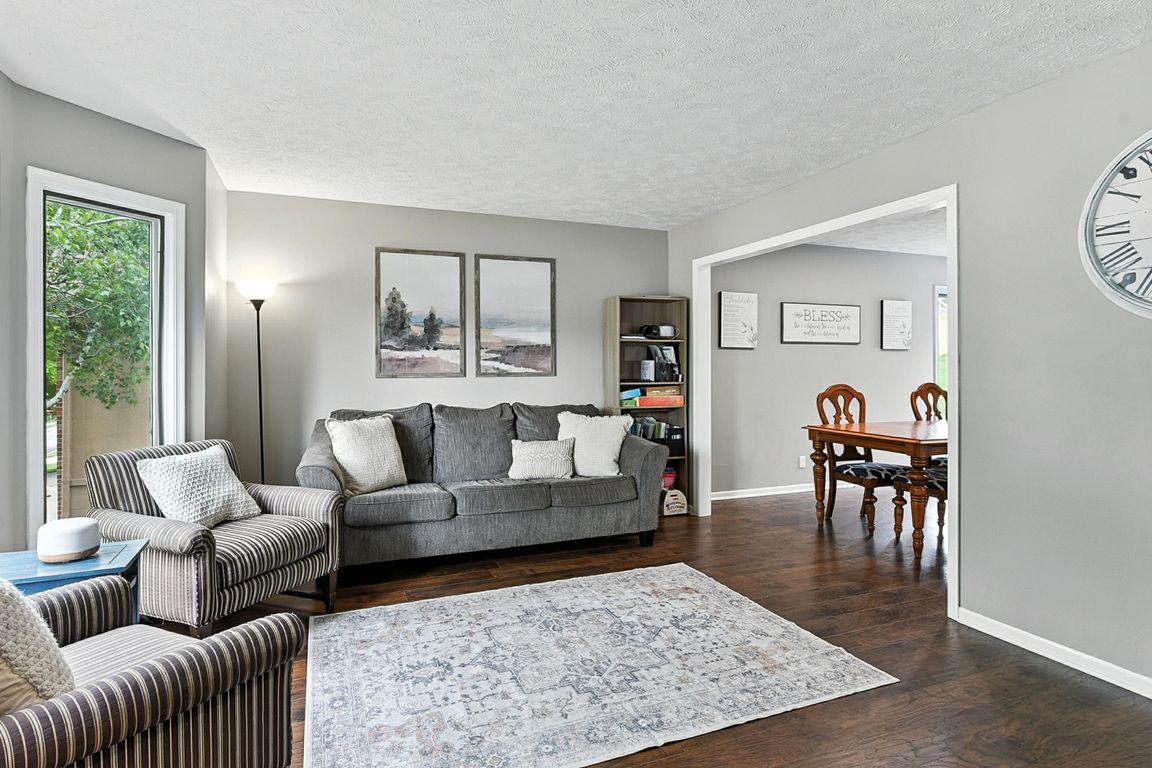
Pending
$420,000
5beds
3,152sqft
922 Hogan Dr, Papillion, NE 68046
5beds
3,152sqft
Single family residence
Built in 1996
9,016 sqft
2 Attached garage spaces
$133 price/sqft
What's special
Finished basementWalk-in closetDeck and patioAbove-ground poolOpen-concept family roomFire pitCozy fireplace
Beautifully updated 5-bed 4-bath home situated in the heart of Papillion, this property is perfect for those seeking comfort and privacy. Gorgeous LVP flooring throughout the main floor. The kitchen includes s/s appliances, granite countertops, white cabinets, and ample counter space. You'll fall in love with the open-concept family room with ...
- 30 days
- on Zillow |
- 1,524 |
- 115 |
Source: GPRMLS,MLS#: 22521581
Travel times
Living Room
Kitchen
Primary Bedroom
Zillow last checked: 7 hours ago
Listing updated: August 11, 2025 at 09:00am
Listed by:
Michelle Palmer 402-312-1999,
BHHS Ambassador Real Estate,
Shannon Salem 402-990-0179,
BHHS Ambassador Real Estate
Source: GPRMLS,MLS#: 22521581
Facts & features
Interior
Bedrooms & bathrooms
- Bedrooms: 5
- Bathrooms: 4
- Full bathrooms: 2
- 3/4 bathrooms: 1
- 1/2 bathrooms: 1
- Main level bathrooms: 1
Primary bedroom
- Features: Wall/Wall Carpeting, Window Covering, Cath./Vaulted Ceiling, 9'+ Ceiling, Ceiling Fan(s), Walk-In Closet(s)
- Level: Second
- Area: 258.4
- Dimensions: 19 x 13.6
Bedroom 1
- Features: Wall/Wall Carpeting, Window Covering, Ceiling Fan(s)
- Level: Second
- Area: 149.85
- Dimensions: 13.5 x 11.1
Bedroom 2
- Features: Wall/Wall Carpeting, Window Covering, Ceiling Fan(s)
- Level: Second
- Area: 133.2
- Dimensions: 12 x 11.1
Bedroom 3
- Features: Wall/Wall Carpeting, Window Covering, Ceiling Fan(s)
- Level: Second
- Area: 120
- Dimensions: 10 x 12
Bedroom 4
- Features: Window Covering, Egress Window, Luxury Vinyl Plank
- Area: 144
- Dimensions: 12 x 12
Primary bathroom
- Features: Full, Shower, Whirlpool, Double Sinks
Dining room
- Features: Window Covering, Dining Area, Luxury Vinyl Plank
- Level: Main
- Area: 136
- Dimensions: 13.6 x 10
Family room
- Features: Window Covering, Fireplace, Luxury Vinyl Plank
- Level: Main
- Area: 330
- Dimensions: 15 x 22
Kitchen
- Features: Window Covering, Dining Area, Pantry, Balcony/Deck, Sliding Glass Door, Luxury Vinyl Plank
- Level: Main
- Area: 262.26
- Dimensions: 18.6 x 14.1
Living room
- Features: Window Covering, Bay/Bow Windows, Luxury Vinyl Plank
- Level: Main
- Area: 204
- Dimensions: 15 x 13.6
Basement
- Area: 998
Heating
- Natural Gas, Forced Air
Cooling
- Central Air
Appliances
- Included: Humidifier, Range, Refrigerator, Washer, Dishwasher, Dryer, Disposal, Microwave
Features
- High Ceilings, Ceiling Fan(s), Formal Dining Room, Pantry
- Flooring: Vinyl, Carpet, Luxury Vinyl, Plank
- Doors: Sliding Doors
- Windows: Window Coverings, Bay Window(s), LL Daylight Windows
- Basement: Egress,Finished
- Number of fireplaces: 1
- Fireplace features: Family Room, Gas Log
Interior area
- Total structure area: 3,152
- Total interior livable area: 3,152 sqft
- Finished area above ground: 2,234
- Finished area below ground: 918
Property
Parking
- Total spaces: 2
- Parking features: Attached, Garage Door Opener
- Attached garage spaces: 2
Features
- Levels: Two
- Patio & porch: Porch, Deck
- Exterior features: Sprinkler System
- Has private pool: Yes
- Pool features: Above Ground
- Has spa: Yes
- Fencing: Wood,Full,Other
Lot
- Size: 9,016.92 Square Feet
- Dimensions: 69.0 x 127.3 x 73.2 x 127
- Features: Up to 1/4 Acre., City Lot, Subdivided, Public Sidewalk, Curb and Gutter
Details
- Parcel number: 011091673
Construction
Type & style
- Home type: SingleFamily
- Property subtype: Single Family Residence
Materials
- Masonite, Brick/Other
- Foundation: Block
- Roof: Composition
Condition
- Not New and NOT a Model
- New construction: No
- Year built: 1996
Utilities & green energy
- Sewer: Public Sewer
- Water: Public
- Utilities for property: Cable Available, Electricity Available, Natural Gas Available, Water Available, Sewer Available
Community & HOA
Community
- Subdivision: Summerfield
HOA
- Has HOA: No
Location
- Region: Papillion
Financial & listing details
- Price per square foot: $133/sqft
- Tax assessed value: $322,018
- Annual tax amount: $4,820
- Date on market: 8/1/2025
- Listing terms: VA Loan,FHA,Conventional,Cash
- Ownership: Fee Simple
- Electric utility on property: Yes