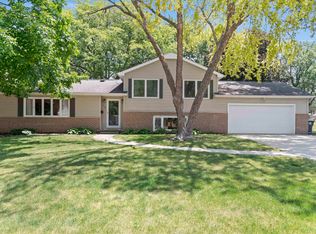Picture Perfect! This 2 story stately offering is the one you have been waiting for! From the gorgeous new siding to the adorable front porch, you will be delighted before you even make it through the door. Once inside the impressiveness continues with each room perfectly staged and updates throughout including a custom designed kitchen with a large center island, new flooring throughout main floor, bathrooms, sliding glass door and all brand new triple pane windows installed in 2017. Other amenities include a great dining area, office/den with sliders to newly poured patio, 4 bedrooms and 1.5 baths on upper level and a finished lower level with a family room and bonus room. Situated on a corner lot in a desirable neighborhood, this one is a careful buyer's dream and won't last long. Call for your showing today!
This property is off market, which means it's not currently listed for sale or rent on Zillow. This may be different from what's available on other websites or public sources.

