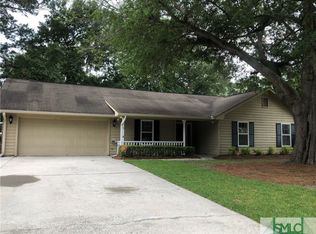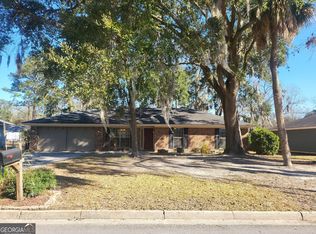Sold for $352,500 on 10/15/25
$352,500
922 Mill Stream Court, Savannah, GA 31419
3beds
1,819sqft
Single Family Residence
Built in 1984
0.27 Acres Lot
$353,600 Zestimate®
$194/sqft
$2,269 Estimated rent
Home value
$353,600
$332,000 - $378,000
$2,269/mo
Zestimate® history
Loading...
Owner options
Explore your selling options
What's special
This beautifully maintained 3-bedroom, 2-bath home on Savannah’s Southside was renovated in 2022, boasting updated fixtures and finishes throughout. The kitchen shines with stunning quartz countertops, stainless steel appliances, and recessed lighting. Waterproof LVP flooring runs through the common areas, complemented by fresh paint and updated lighting and bath fixtures, giving the home a modern, move-in-ready feel. In addition to the 2-car garage, the fenced yard features an extra-wide gate and a covered carport, perfect for your boat, camper, or hosting BBQs. Conveniently located near Coffee Bluff Marina, restaurants, shopping, Truman Parkway, and the Abercorn extension, this home offers an unbeatable location you’ll love.
Zillow last checked: 8 hours ago
Listing updated: November 10, 2025 at 12:28pm
Listed by:
Jeff Welch 912-414-3340,
Benchmark Properties of Sav
Bought with:
Beth L. Tyson, 369247
Ballast Real Estate, LLC
Source: Hive MLS,MLS#: SA336317 Originating MLS: Savannah Multi-List Corporation
Originating MLS: Savannah Multi-List Corporation
Facts & features
Interior
Bedrooms & bathrooms
- Bedrooms: 3
- Bathrooms: 2
- Full bathrooms: 2
Heating
- Central, Natural Gas
Cooling
- Central Air, Electric
Appliances
- Included: Dishwasher, Gas Water Heater, Microwave, Oven, Range, Refrigerator
- Laundry: Laundry Room, Washer Hookup, Dryer Hookup
Features
- Breakfast Area, Ceiling Fan(s), Entrance Foyer, Main Level Primary, Primary Suite, Pantry, Pull Down Attic Stairs, Recessed Lighting, Vaulted Ceiling(s)
- Windows: Double Pane Windows
- Attic: Pull Down Stairs
- Number of fireplaces: 1
- Fireplace features: Great Room, Wood Burning Stove
Interior area
- Total interior livable area: 1,819 sqft
Property
Parking
- Total spaces: 3
- Parking features: Attached, Detached, RV Access/Parking
- Garage spaces: 2
- Carport spaces: 1
- Covered spaces: 3
Features
- Levels: One
- Stories: 1
- Fencing: Yard Fenced
Lot
- Size: 0.27 Acres
- Features: Sprinkler System
Details
- Parcel number: 2068807011
- Zoning: R1
- Zoning description: Single Family
- Special conditions: Standard
Construction
Type & style
- Home type: SingleFamily
- Architectural style: Ranch
- Property subtype: Single Family Residence
Materials
- Cedar
- Foundation: Slab
- Roof: Asphalt
Condition
- Year built: 1984
Utilities & green energy
- Sewer: Public Sewer
- Water: Public
- Utilities for property: Cable Available
Green energy
- Energy efficient items: Windows
Community & neighborhood
Location
- Region: Savannah
- Subdivision: Old Mill Estate
HOA & financial
HOA
- Has HOA: No
Other
Other facts
- Listing agreement: Exclusive Right To Sell
- Listing terms: ARM,Cash,Conventional,1031 Exchange,FHA,VA Loan
Price history
| Date | Event | Price |
|---|---|---|
| 10/15/2025 | Sold | $352,500-4.5%$194/sqft |
Source: | ||
| 8/12/2025 | Listed for sale | $369,000+38.5%$203/sqft |
Source: | ||
| 7/8/2022 | Sold | $266,450$146/sqft |
Source: Public Record | ||
Public tax history
| Year | Property taxes | Tax assessment |
|---|---|---|
| 2024 | $2,063 +37.2% | $136,080 +47.7% |
| 2023 | $1,503 +1198.9% | $92,160 +22.2% |
| 2022 | $116 -8.8% | $75,440 +10% |
Find assessor info on the county website
Neighborhood: White Bluff
Nearby schools
GreatSchools rating
- 4/10Windsor Forest Elementary SchoolGrades: PK-5Distance: 1 mi
- 3/10Southwest Middle SchoolGrades: 6-8Distance: 7.6 mi
- 3/10Windsor Forest High SchoolGrades: PK,9-12Distance: 1.2 mi
Schools provided by the listing agent
- Elementary: Windsor
- Middle: Southwest
- High: Windsor
Source: Hive MLS. This data may not be complete. We recommend contacting the local school district to confirm school assignments for this home.

Get pre-qualified for a loan
At Zillow Home Loans, we can pre-qualify you in as little as 5 minutes with no impact to your credit score.An equal housing lender. NMLS #10287.
Sell for more on Zillow
Get a free Zillow Showcase℠ listing and you could sell for .
$353,600
2% more+ $7,072
With Zillow Showcase(estimated)
$360,672
