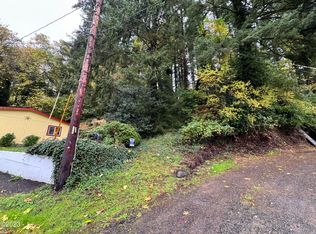Sold for $268,000 on 09/13/24
Listed by:
COURTNEY HARRIS Cell:503-385-7519,
Homesmart Realty Group
Bought with: Cambern Homes Llc
$268,000
922 N Main St, Toledo, OR 97391
3beds
1,120sqft
Single Family Residence
Built in 1958
10,019 Square Feet Lot
$270,400 Zestimate®
$239/sqft
$2,315 Estimated rent
Home value
$270,400
$227,000 - $322,000
$2,315/mo
Zestimate® history
Loading...
Owner options
Explore your selling options
What's special
Investment opportunity awaits the right buyer for this single level home! Low traffic 100X100 lot with room for growth. White picket fence, enclosed laundry/hobby area attaching 2 car garage (with storage area) to primary home, low threshold shower accessible from hallway but could be main ensuite, and woods out the back door make this small town home a great opportunity for the right buyer. Buyer to perform all due diligence.
Zillow last checked: 8 hours ago
Listing updated: September 18, 2024 at 09:18am
Listed by:
COURTNEY HARRIS Cell:503-385-7519,
Homesmart Realty Group
Bought with:
MORIAH AVERY
Cambern Homes Llc
Source: WVMLS,MLS#: 817470
Facts & features
Interior
Bedrooms & bathrooms
- Bedrooms: 3
- Bathrooms: 2
- Full bathrooms: 1
- 1/2 bathrooms: 1
- Main level bathrooms: 2
Primary bedroom
- Level: Main
- Area: 105.6
- Dimensions: 9.6 x 11
Bedroom 2
- Level: Main
- Area: 81
- Dimensions: 9 x 9
Bedroom 3
- Level: Main
- Area: 99
- Dimensions: 9 x 11
Dining room
- Features: Area (Combination)
Kitchen
- Level: Main
- Area: 81.25
- Dimensions: 12.5 x 6.5
Living room
- Level: Main
- Area: 182.5
- Dimensions: 12.5 x 14.6
Appliances
- Laundry: Main Level
Features
- Breakfast Room/Nook, Mudroom, Workshop
- Has fireplace: No
Interior area
- Total structure area: 1,120
- Total interior livable area: 1,120 sqft
Property
Parking
- Total spaces: 2
- Parking features: Attached
- Attached garage spaces: 2
Features
- Levels: One
- Stories: 1
- Exterior features: Tan
Lot
- Size: 10,019 sqft
- Dimensions: 100 x 100
Details
- Parcel number: 111008CC0520000
- Zoning: R-G
- Special conditions: In Foreclosure
Construction
Type & style
- Home type: SingleFamily
- Property subtype: Single Family Residence
Materials
- Wood Siding, Lap Siding
- Foundation: Continuous, Slab
- Roof: Composition
Condition
- New construction: No
- Year built: 1958
Utilities & green energy
- Electric: 1/Main
- Sewer: Public Sewer
- Water: Public
Community & neighborhood
Location
- Region: Toledo
- Subdivision: Grahams (Elizabeth) 7th
Other
Other facts
- Listing agreement: Exclusive Right To Sell
- Listing terms: Cash,Conventional,Rehab Loan
Price history
| Date | Event | Price |
|---|---|---|
| 9/13/2024 | Sold | $268,000+1.1%$239/sqft |
Source: | ||
| 7/27/2024 | Contingent | $265,000$237/sqft |
Source: | ||
| 7/19/2024 | Pending sale | $265,000$237/sqft |
Source: | ||
| 6/7/2024 | Listed for sale | $265,000+253.3%$237/sqft |
Source: | ||
| 7/27/2001 | Sold | $75,000$67/sqft |
Source: | ||
Public tax history
| Year | Property taxes | Tax assessment |
|---|---|---|
| 2024 | $2,041 +0.8% | $135,360 +3% |
| 2023 | $2,024 +3.1% | $131,420 +3% |
| 2022 | $1,964 -0.5% | $127,600 +3% |
Find assessor info on the county website
Neighborhood: 97391
Nearby schools
GreatSchools rating
- 5/10Toledo Elementary SchoolGrades: K-6Distance: 1.2 mi
- 3/10Toledo Jr. HighGrades: 7-8Distance: 1.2 mi
- 1/10Toledo Junior/Senior High SchoolGrades: 9-12Distance: 0.9 mi

Get pre-qualified for a loan
At Zillow Home Loans, we can pre-qualify you in as little as 5 minutes with no impact to your credit score.An equal housing lender. NMLS #10287.
