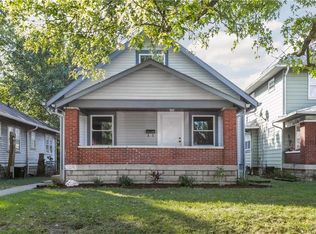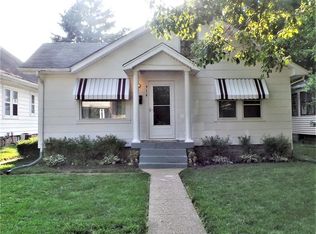Sold
Zestimate®
$215,000
922 N Riley Ave, Indianapolis, IN 46201
3beds
2,520sqft
Residential, Single Family Residence
Built in 1925
6,098.4 Square Feet Lot
$215,000 Zestimate®
$85/sqft
$1,449 Estimated rent
Home value
$215,000
$204,000 - $226,000
$1,449/mo
Zestimate® history
Loading...
Owner options
Explore your selling options
What's special
Charming 3BR/1BA Ranch in Indy! Step in from the covered front porch to a welcoming Living Rm w/ faux FP, adjoining Dining Rm, & Kitchen w/ appliances-including a new dishwasher (2024) & refrigerator (2023). Unfinished basement provides laundry area (washer & dryer included) plus plenty of storage space. Enjoy the fully fenced backyard w/ patio & oversized 31x27 insulated 2-car detached garage featuring 100-amp electrical service. Major updates include: new HVAC (2024), renovated bathroom (2025) gas water heater (2023), & sewer line replacement (2010). Move-in ready-make this your new home today!
Zillow last checked: 8 hours ago
Listing updated: October 13, 2025 at 03:42pm
Listing Provided by:
Jeffrey Cummings 317-370-4664,
RE/MAX Complete
Bought with:
Andrew Porter
@properties
Source: MIBOR as distributed by MLS GRID,MLS#: 22056809
Facts & features
Interior
Bedrooms & bathrooms
- Bedrooms: 3
- Bathrooms: 1
- Full bathrooms: 1
- Main level bathrooms: 1
- Main level bedrooms: 3
Primary bedroom
- Level: Main
- Area: 121 Square Feet
- Dimensions: 11x11
Bedroom 2
- Level: Main
- Area: 99 Square Feet
- Dimensions: 11x9
Bedroom 3
- Level: Main
- Area: 81 Square Feet
- Dimensions: 9x9
Dining room
- Level: Main
- Area: 165 Square Feet
- Dimensions: 15x11
Kitchen
- Level: Main
- Area: 198 Square Feet
- Dimensions: 18x11
Living room
- Level: Main
- Area: 297 Square Feet
- Dimensions: 27x11
Utility room
- Features: Other
- Level: Basement
- Area: 480 Square Feet
- Dimensions: 32x15
Heating
- Forced Air, Natural Gas
Cooling
- Central Air
Appliances
- Included: Dishwasher, Dryer, Disposal, Gas Water Heater, Gas Oven, Refrigerator, Washer
Features
- Attic Access, Hardwood Floors
- Flooring: Hardwood
- Basement: Unfinished
- Attic: Access Only
- Number of fireplaces: 1
- Fireplace features: Living Room
Interior area
- Total structure area: 2,520
- Total interior livable area: 2,520 sqft
- Finished area below ground: 0
Property
Parking
- Total spaces: 2
- Parking features: Detached, Garage Door Opener, Storage
- Garage spaces: 2
Features
- Levels: One
- Stories: 1
- Patio & porch: Covered
- Fencing: Fenced,Full
Lot
- Size: 6,098 sqft
- Features: Sidewalks, Mature Trees
Details
- Parcel number: 491004128098000101
- Horse amenities: None
Construction
Type & style
- Home type: SingleFamily
- Architectural style: Bungalow
- Property subtype: Residential, Single Family Residence
Materials
- Brick, Vinyl Siding
- Foundation: Block
Condition
- New construction: No
- Year built: 1925
Utilities & green energy
- Electric: 200+ Amp Service
- Water: Public
Community & neighborhood
Location
- Region: Indianapolis
- Subdivision: Emerson Heights
Price history
| Date | Event | Price |
|---|---|---|
| 10/8/2025 | Sold | $215,000-2.2%$85/sqft |
Source: | ||
| 8/27/2025 | Pending sale | $219,900$87/sqft |
Source: | ||
| 8/18/2025 | Listed for sale | $219,900+131.5%$87/sqft |
Source: | ||
| 5/4/2010 | Listing removed | $95,000$38/sqft |
Source: RE/MAX of Indiana #MI2866528 Report a problem | ||
| 12/8/2008 | Listed for sale | $95,000+8.1%$38/sqft |
Source: RE/MAX of Indiana #MI2866528 Report a problem | ||
Public tax history
| Year | Property taxes | Tax assessment |
|---|---|---|
| 2024 | $1,651 -5.5% | $150,900 +1.1% |
| 2023 | $1,747 +25.3% | $149,200 -1.1% |
| 2022 | $1,394 +25.1% | $150,900 +21.2% |
Find assessor info on the county website
Neighborhood: Near Eastside
Nearby schools
GreatSchools rating
- 3/10Ralph Waldo Emerson School 58Grades: PK-6Distance: 0.6 mi
- 6/10Center for Inquiry School 2Grades: K-8Distance: 3.4 mi
- 1/10Arsenal Technical High SchoolGrades: 9-12Distance: 2.6 mi
Get a cash offer in 3 minutes
Find out how much your home could sell for in as little as 3 minutes with a no-obligation cash offer.
Estimated market value
$215,000

