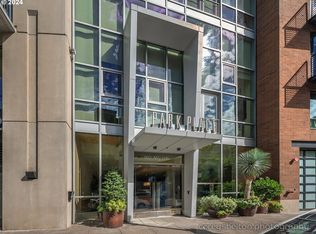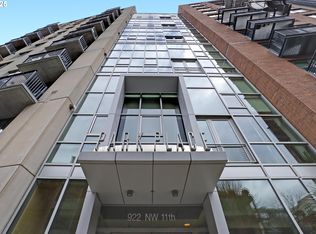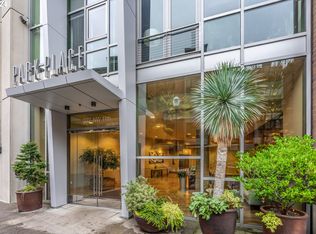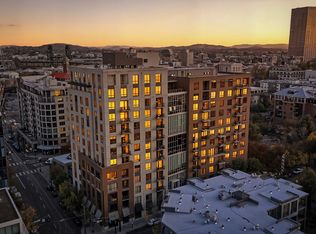Sold
$458,775
922 NW 11th Ave APT 502, Portland, OR 97209
1beds
1,100sqft
Residential, Condominium
Built in 2004
-- sqft lot
$408,000 Zestimate®
$417/sqft
$2,688 Estimated rent
Home value
$408,000
$375,000 - $441,000
$2,688/mo
Zestimate® history
Loading...
Owner options
Explore your selling options
What's special
A rare, oversized, northeast corner with very generous room sizes, high ceilings, and flooded with natural light. All the wood floors were replaced with maple making the condo even more light and bright. The high ceilings are emphasized with custom crown molding. The balcony offers views of the Broadway Bridge and the Pearl District shops, cafes, parks, greenery, and energy below. The kitchen offers sleek cabinets extending to the ceiling making a dramatic focal point when entertaining at the kitchen island. The gas fireplace draws you to the open living room & dining area. The den area offers extra room for workspace, guest space, or lounge seating with the built-in window bench. The ample formal entry offers privacy to your living space and an extra half bath. Concierge service in the lobby, deeded parking, and extra storage space make the dream of a carefree lifestyle a reality.
Zillow last checked: 8 hours ago
Listing updated: December 06, 2024 at 03:32am
Listed by:
Susan Suzuki 971-645-1505,
Windermere Realty Trust,
Sasha Welford 503-319-2225,
Windermere Realty Trust
Bought with:
Steve Nassar, 201202032
Premiere Property Group, LLC
Source: RMLS (OR),MLS#: 24674476
Facts & features
Interior
Bedrooms & bathrooms
- Bedrooms: 1
- Bathrooms: 2
- Full bathrooms: 1
- Partial bathrooms: 1
- Main level bathrooms: 2
Primary bedroom
- Features: Double Closet, Ensuite, High Ceilings, Suite, Wallto Wall Carpet
- Level: Main
- Area: 196
- Dimensions: 14 x 14
Dining room
- Features: Living Room Dining Room Combo, High Ceilings, Wood Floors
- Level: Main
- Area: 135
- Dimensions: 9 x 15
Kitchen
- Features: Island, High Ceilings, Washer Dryer, Wood Floors
- Level: Main
- Area: 99
- Width: 9
Living room
- Features: Balcony, Fireplace, Living Room Dining Room Combo, High Ceilings, Wood Floors
- Level: Main
- Area: 255
- Dimensions: 17 x 15
Heating
- Forced Air, Fireplace(s)
Cooling
- Central Air
Appliances
- Included: Appliance Garage, Built In Oven, Cooktop, Dishwasher, Disposal, Free-Standing Refrigerator, Gas Appliances, Microwave, Stainless Steel Appliance(s), Washer/Dryer, Gas Water Heater
- Laundry: Laundry Room
Features
- High Ceilings, Built-in Features, Bathroom, Living Room Dining Room Combo, Kitchen Island, Balcony, Double Closet, Suite, Granite
- Flooring: Tile, Wall to Wall Carpet, Wood
- Windows: Double Pane Windows
- Basement: Full,Unfinished
- Number of fireplaces: 1
- Fireplace features: Gas
Interior area
- Total structure area: 1,100
- Total interior livable area: 1,100 sqft
Property
Parking
- Total spaces: 1
- Parking features: Deeded, Off Street, Condo Garage (Deeded), Attached
- Attached garage spaces: 1
Accessibility
- Accessibility features: Accessible Hallway, Builtin Lighting, Main Floor Bedroom Bath, Natural Lighting, One Level, Utility Room On Main, Accessibility
Features
- Levels: One
- Stories: 1
- Entry location: Upper Floor
- Patio & porch: Patio
- Exterior features: Balcony
- Has view: Yes
- View description: City
Lot
- Features: Commons, Level, Street Car, Trees
Details
- Additional parcels included: R551509,R551554
- Parcel number: R551158
Construction
Type & style
- Home type: Condo
- Architectural style: Contemporary
- Property subtype: Residential, Condominium
Materials
- Brick, Other, Panel
- Foundation: Concrete Perimeter
- Roof: Built-Up
Condition
- Resale
- New construction: No
- Year built: 2004
Utilities & green energy
- Gas: Gas
- Sewer: Public Sewer
- Water: Public
Community & neighborhood
Security
- Security features: Fire Sprinkler System, Intercom Entry, Security Gate, Security Guard
Community
- Community features: Condo Elevator, Condo Concierge
Location
- Region: Portland
- Subdivision: Pearl District / Park Place
HOA & financial
HOA
- Has HOA: Yes
- HOA fee: $836 monthly
- Amenities included: Concierge, Exterior Maintenance, Gas, Maintenance Grounds, Management, Sewer, Trash, Water
Other
Other facts
- Listing terms: Cash,Conventional
- Road surface type: Paved
Price history
| Date | Event | Price |
|---|---|---|
| 12/5/2024 | Sold | $458,775-1.3%$417/sqft |
Source: | ||
| 10/29/2024 | Pending sale | $465,000$423/sqft |
Source: | ||
| 10/16/2024 | Listed for sale | $465,000$423/sqft |
Source: | ||
Public tax history
| Year | Property taxes | Tax assessment |
|---|---|---|
| 2025 | $7,786 -11.6% | $407,250 +2.8% |
| 2024 | $8,804 -0.6% | $396,310 +3% |
| 2023 | $8,859 -2.4% | $384,770 +3% |
Find assessor info on the county website
Neighborhood: Pearl District
Nearby schools
GreatSchools rating
- 5/10Chapman Elementary SchoolGrades: K-5Distance: 1.2 mi
- 5/10West Sylvan Middle SchoolGrades: 6-8Distance: 4.2 mi
- 8/10Lincoln High SchoolGrades: 9-12Distance: 0.8 mi
Schools provided by the listing agent
- Elementary: Chapman
- Middle: West Sylvan
- High: Lincoln
Source: RMLS (OR). This data may not be complete. We recommend contacting the local school district to confirm school assignments for this home.
Get a cash offer in 3 minutes
Find out how much your home could sell for in as little as 3 minutes with a no-obligation cash offer.
Estimated market value
$408,000
Get a cash offer in 3 minutes
Find out how much your home could sell for in as little as 3 minutes with a no-obligation cash offer.
Estimated market value
$408,000



