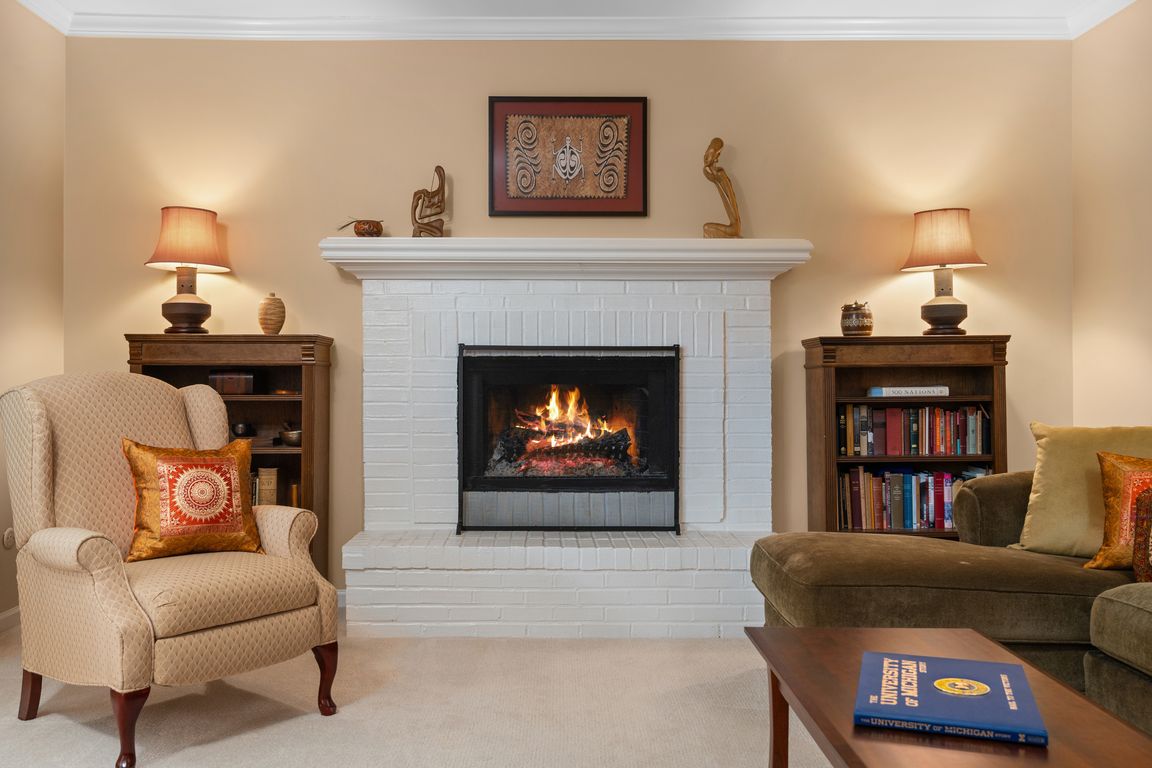
ActivePrice cut: $50K (10/27)
$899,000
4beds
3,062sqft
922 Pauline Blvd, Ann Arbor, MI 48103
4beds
3,062sqft
Single family residence
Built in 1991
8,276 sqft
2 Garage spaces
$294 price/sqft
What's special
Expansive family roomGranite countertopsWarm timborana hardwoodPlush new carpetNewly updated spa-inspired bathSerene primary suiteOpen breakfast area
This stately 1991 West Side home has 3000 sq ft of comfort and style, blocks from U-M's Big House, with 4 bedrooms, 2.5 baths, and finished lower level. Warm, timborana hardwood gleams on main floor in formal living and dining rooms for elegant gatherings, while expansive family room with picture ...
- 54 days |
- 2,351 |
- 87 |
Source: MichRIC,MLS#: 25049546
Travel times
Family Room
Kitchen
Primary Bedroom
Zillow last checked: 8 hours ago
Listing updated: November 09, 2025 at 11:36pm
Listed by:
Stephanie Flood 734-646-7337,
Howard Hanna Real Estate 734-761-6600
Source: MichRIC,MLS#: 25049546
Facts & features
Interior
Bedrooms & bathrooms
- Bedrooms: 4
- Bathrooms: 3
- Full bathrooms: 2
- 1/2 bathrooms: 1
Family room
- Level: Main
- Area: 300
- Dimensions: 20.00 x 15.00
Heating
- Forced Air
Cooling
- Central Air
Appliances
- Included: Dishwasher, Disposal, Dryer, Microwave, Oven, Range, Refrigerator, Washer
- Laundry: Laundry Room, Main Level
Features
- Eat-in Kitchen, Pantry
- Flooring: Carpet, Vinyl, Wood
- Windows: Skylight(s), Screens
- Basement: Full
- Number of fireplaces: 1
- Fireplace features: Family Room, Wood Burning
Interior area
- Total structure area: 2,344
- Total interior livable area: 3,062 sqft
- Finished area below ground: 718
Property
Parking
- Total spaces: 2.5
- Parking features: Garage Faces Front, Garage Door Opener, Attached
- Garage spaces: 2.5
Features
- Stories: 2
- Fencing: Full,Privacy
Lot
- Size: 8,276.4 Square Feet
- Dimensions: 60 x 135
- Features: Sidewalk, Shrubs/Hedges
Details
- Parcel number: 090932210019
- Zoning description: R1D
Construction
Type & style
- Home type: SingleFamily
- Architectural style: Colonial,Contemporary,Traditional
- Property subtype: Single Family Residence
Materials
- Brick, Vinyl Siding
- Roof: Asphalt
Condition
- New construction: No
- Year built: 1991
Utilities & green energy
- Sewer: Public Sewer, Storm Sewer
- Water: Public
- Utilities for property: Natural Gas Connected
Community & HOA
Community
- Security: Smoke Detector(s)
Location
- Region: Ann Arbor
Financial & listing details
- Price per square foot: $294/sqft
- Tax assessed value: $270,563
- Annual tax amount: $14,362
- Date on market: 9/26/2025
- Listing terms: Cash,FHA,VA Loan,Conventional
- Road surface type: Paved