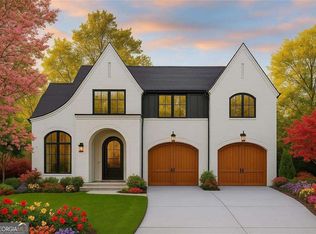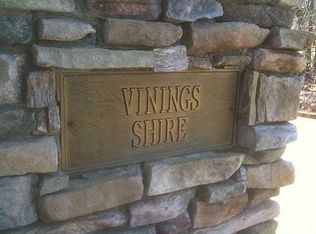Closed
$1,070,000
922 Pebblebrook Rd SE, Mableton, GA 30126
5beds
6,023sqft
Single Family Residence
Built in 2004
2 Acres Lot
$1,061,700 Zestimate®
$178/sqft
$4,693 Estimated rent
Home value
$1,061,700
$987,000 - $1.15M
$4,693/mo
Zestimate® history
Loading...
Owner options
Explore your selling options
What's special
Welcome Home to this STUNNING Private Retreat nestled on 4 pristine acres, conveniently located near great restaurants/shopping, Whitefield Academy, Truist Park, and Vinings, with quick access to Buckhead, the Atlanta Airport and more! The Best of Both Worlds! Feel the serenity the moment you turn into the exclusive enclave of Vinings Shire. This Custom-Built, Craftsman Style Shingle and Stone Estate Home features beautiful wooded views, high ceilings, transom windows, sophisticated moldings and trim, and a spacious, inviting layout. PHOTOS COMING SOON. Enjoy the Open Flow - perfect for entertaining. Relax in the elegance and comfort of the Great Room with a Coffered Ceiling, Marble Fireplace and two sets of French Doors onto the expansive Screened Porch overlooking your Private Wooded Haven. Savor the ease of being with family and friends in the Updated Cook's Kitchen with Gas Range and Double Ovens, OPEN to the Dining Room with its Wall of Windows and lush, retreat-like views. Find SANCTUARY in your Private Primary Suite on Main with a Spa-like Bath, His/Hers Custom Closets and a personal Screened Porch for relishing your morning coffee, connecting with nature, or curling up with a good book. Upstairs features surprising Living Space! The Loft Library with Built-in Bookcases opens to a Large Living Room/Common Area featuring a Wet Bar/Breakfast Bar and another lovely Screened Porch. Three bedrooms include an Upstairs Primary Suite with a Sitting Area and Walk in Closet! The Terrace Level offers Large, Bright Flex Rooms that feature 10' high ceilings and wonderful natural light. Create your ideal Rec Room, Home Office, Media Room or Home Gym. After your work-out, relax and unwind in your private Sauna, large enough for four! A convenient elevator makes it easy to get to all three levels, and the wide doorways throughout make the home wonderfully Wheelchair accessible. It's a fantastic home to age in place! Built with great attention to detail, additional features include durable Trex Decking on all Four Porches, an Irrigation system, a large Storage Area, Extra Large Garage Doors, energy efficient 6" Walls throughout, and a Central Vacuum. Ideally located where Smyrna meets Mableton, nearby schools include the highly regarded Pebblebrook High Performing Arts Magnet Program and highly sought Whitefield Academy. Woodward Academy offers bus pickup close by as well. Nature lovers, you will be in HEAVEN with your own gorgeous acreage and the nearby Silver Comet Trail and Thompson Park. Baseball lovers, you'll enjoy the easy drive to Truist Park. This custom-built home is beautifully situated on a two-acre lot (Lot 4), and the adjacent 2-acre lot (Lot 3) is offered for purchase separately for additional wooded privacy or to hold as an investment. Plenty of room to build a pool and create the outdoor oasis of your dreams! Don't miss this Once-in-a-Lifetime opportunity to own a slice of wooded paradise amid the hustle and bustle. If you love how it feels to follow a winding road to a beautiful getaway, then you will love coming home to 922 Pebblebrook Rd. There's NOTHING else like it.
Zillow last checked: 8 hours ago
Listing updated: July 25, 2025 at 12:57pm
Listed by:
Mariam DePriest 404-274-2158,
Keller Williams Realty Atlanta North
Bought with:
Jeff Mueller, 242522
Sage Real Estate Advisors
Source: GAMLS,MLS#: 10516044
Facts & features
Interior
Bedrooms & bathrooms
- Bedrooms: 5
- Bathrooms: 5
- Full bathrooms: 4
- 1/2 bathrooms: 1
- Main level bathrooms: 1
- Main level bedrooms: 1
Dining room
- Features: Seats 12+
Kitchen
- Features: Breakfast Area, Breakfast Bar
Heating
- Central
Cooling
- Central Air
Appliances
- Included: Dishwasher, Double Oven, Refrigerator
- Laundry: In Hall
Features
- Bookcases, Central Vacuum, High Ceilings, Master On Main Level, Sauna, Walk-In Closet(s)
- Flooring: Carpet, Hardwood
- Windows: Double Pane Windows
- Basement: Daylight,Exterior Entry,Finished,Interior Entry
- Number of fireplaces: 1
- Fireplace features: Gas Log, Gas Starter
- Common walls with other units/homes: No Common Walls
Interior area
- Total structure area: 6,023
- Total interior livable area: 6,023 sqft
- Finished area above ground: 4,280
- Finished area below ground: 1,743
Property
Parking
- Total spaces: 2
- Parking features: Basement, Garage
- Has attached garage: Yes
Accessibility
- Accessibility features: Accessible Doors, Accessible Elevator Installed, Accessible Kitchen
Features
- Levels: Two
- Stories: 2
- Patio & porch: Screened
- Body of water: None
Lot
- Size: 2 Acres
- Features: Private
- Residential vegetation: Wooded
Details
- Parcel number: 17046600340
Construction
Type & style
- Home type: SingleFamily
- Architectural style: Craftsman,Traditional
- Property subtype: Single Family Residence
Materials
- Stone
- Roof: Composition
Condition
- Resale
- New construction: No
- Year built: 2004
Utilities & green energy
- Sewer: Septic Tank
- Water: Public
- Utilities for property: Cable Available, Electricity Available, Natural Gas Available, Underground Utilities, Water Available
Community & neighborhood
Security
- Security features: Security System, Smoke Detector(s)
Community
- Community features: Walk To Schools, Near Shopping
Location
- Region: Mableton
- Subdivision: Vinings Shire
HOA & financial
HOA
- Has HOA: Yes
- HOA fee: $1,000 annually
- Services included: Maintenance Grounds
Other
Other facts
- Listing agreement: Exclusive Right To Sell
Price history
| Date | Event | Price |
|---|---|---|
| 7/25/2025 | Sold | $1,070,000-7%$178/sqft |
Source: | ||
| 7/3/2025 | Pending sale | $1,150,000$191/sqft |
Source: | ||
| 5/8/2025 | Listed for sale | $1,150,000+32.9%$191/sqft |
Source: | ||
| 11/21/2008 | Sold | $865,500$144/sqft |
Source: Public Record Report a problem | ||
Public tax history
| Year | Property taxes | Tax assessment |
|---|---|---|
| 2024 | $3,514 +15.2% | $523,240 +19.8% |
| 2023 | $3,049 +5% | $436,824 +36.9% |
| 2022 | $2,903 +0% | $319,036 |
Find assessor info on the county website
Neighborhood: 30126
Nearby schools
GreatSchools rating
- 7/10Clay-Harmony Leland Elementary SchoolGrades: PK-5Distance: 3 mi
- 6/10Betty Gray Middle SchoolGrades: 6-8Distance: 1 mi
- 4/10Pebblebrook High SchoolGrades: 9-12Distance: 3.4 mi
Schools provided by the listing agent
- Elementary: Harmony Leland
- Middle: Lindley
- High: Pebblebrook
Source: GAMLS. This data may not be complete. We recommend contacting the local school district to confirm school assignments for this home.
Get a cash offer in 3 minutes
Find out how much your home could sell for in as little as 3 minutes with a no-obligation cash offer.
Estimated market value$1,061,700
Get a cash offer in 3 minutes
Find out how much your home could sell for in as little as 3 minutes with a no-obligation cash offer.
Estimated market value
$1,061,700

