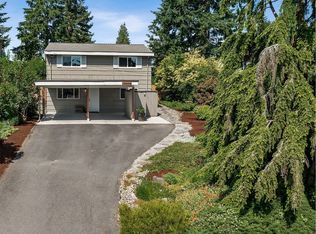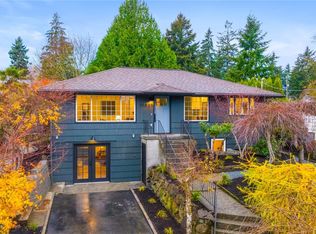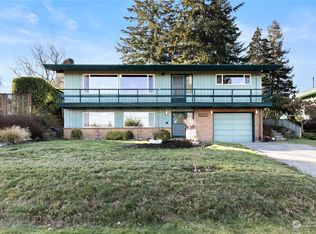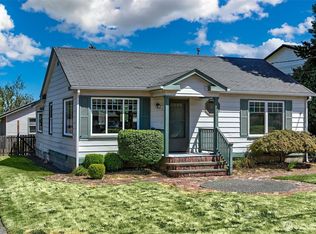Sold
Listed by:
Gary Vanderhoff,
Coldwell Banker Bain,
Kenton Kincaid,
Coldwell Banker Bain
Bought with: Designed Realty
$670,000
922 SW 160th Street, Burien, WA 98166
3beds
1,744sqft
Single Family Residence
Built in 1956
6,277 Square Feet Lot
$669,900 Zestimate®
$384/sqft
$3,176 Estimated rent
Home value
$669,900
$623,000 - $723,000
$3,176/mo
Zestimate® history
Loading...
Owner options
Explore your selling options
What's special
Located on Burien’s alluring Gregory Heights hill, this updated mid-century tri-level blends rustic charm with modern comfort just minutes from Seattle. The open main level features vaulted ceilings, premium white oak hardwood floors with Japanese Maple stair treads, quartz counters, stainless appliances, and a stylish island. The lower level offers flexible space ideal for potential multi-generational living. Enjoy year-round comfort with a tankless water heater, gas heat, and mini-split A/C. Entertain guests on the beautiful large patio with terraced lawns. Ample parking includes RV/boat space, and a 10’x20’ outbuilding with 16’ ceiling. A must-see gem!
Zillow last checked: 8 hours ago
Listing updated: December 06, 2025 at 04:01am
Listed by:
Gary Vanderhoff,
Coldwell Banker Bain,
Kenton Kincaid,
Coldwell Banker Bain
Bought with:
Grishma Shah, 22037434
Designed Realty
Source: NWMLS,MLS#: 2407349
Facts & features
Interior
Bedrooms & bathrooms
- Bedrooms: 3
- Bathrooms: 2
- Full bathrooms: 2
Bedroom
- Level: Lower
Bathroom full
- Level: Lower
Dining room
- Level: Main
Entry hall
- Level: Main
Family room
- Level: Lower
Kitchen with eating space
- Level: Main
Living room
- Level: Main
Utility room
- Level: Lower
Heating
- Fireplace, Forced Air, Stove/Free Standing, Electric, Natural Gas
Cooling
- Ductless
Appliances
- Included: Dishwasher(s), Disposal, Microwave(s), Refrigerator(s), Stove(s)/Range(s), Garbage Disposal
Features
- Dining Room
- Flooring: Hardwood, Vinyl, Vinyl Plank, Carpet
- Windows: Double Pane/Storm Window
- Number of fireplaces: 1
- Fireplace features: Gas, Main Level: 1, Fireplace
Interior area
- Total structure area: 1,744
- Total interior livable area: 1,744 sqft
Property
Parking
- Parking features: Driveway, Off Street, RV Parking
Features
- Levels: Three Or More
- Entry location: Main
- Patio & porch: Double Pane/Storm Window, Dining Room, Fireplace, Vaulted Ceiling(s)
- Has view: Yes
- View description: Territorial
Lot
- Size: 6,277 sqft
- Features: Corner Lot, Paved, Sidewalk, Cable TV, Fenced-Partially, Gas Available, Outbuildings, Patio, RV Parking
- Topography: Level,Terraces
Details
- Parcel number: 1218000660
- Special conditions: Standard
Construction
Type & style
- Home type: SingleFamily
- Property subtype: Single Family Residence
Materials
- Metal/Vinyl, Wood Siding
- Foundation: Poured Concrete
- Roof: Composition
Condition
- Year built: 1956
Utilities & green energy
- Sewer: Sewer Connected
- Water: Public
Community & neighborhood
Location
- Region: Burien
- Subdivision: Gregory Heights
Other
Other facts
- Listing terms: Cash Out,Conventional,FHA,VA Loan
- Cumulative days on market: 94 days
Price history
| Date | Event | Price |
|---|---|---|
| 11/5/2025 | Sold | $670,000-0.7%$384/sqft |
Source: | ||
| 10/17/2025 | Pending sale | $675,000$387/sqft |
Source: | ||
| 9/12/2025 | Price change | $675,000-3.6%$387/sqft |
Source: | ||
| 7/15/2025 | Listed for sale | $700,000+93%$401/sqft |
Source: | ||
| 1/30/2018 | Sold | $362,700-4.6%$208/sqft |
Source: | ||
Public tax history
| Year | Property taxes | Tax assessment |
|---|---|---|
| 2024 | $6,828 +5.5% | $609,000 +10.1% |
| 2023 | $6,470 +0.7% | $553,000 -5.5% |
| 2022 | $6,424 +4.7% | $585,000 +18.7% |
Find assessor info on the county website
Neighborhood: Old Burien
Nearby schools
GreatSchools rating
- 7/10Gregory Heights Elementary SchoolGrades: PK-5Distance: 0.5 mi
- 3/10Sylvester Middle SchoolGrades: 6-8Distance: 0.4 mi
- 2/10Highline High SchoolGrades: 9-12Distance: 0.9 mi

Get pre-qualified for a loan
At Zillow Home Loans, we can pre-qualify you in as little as 5 minutes with no impact to your credit score.An equal housing lender. NMLS #10287.
Sell for more on Zillow
Get a free Zillow Showcase℠ listing and you could sell for .
$669,900
2% more+ $13,398
With Zillow Showcase(estimated)
$683,298


