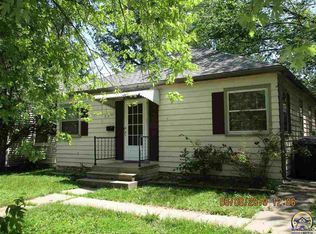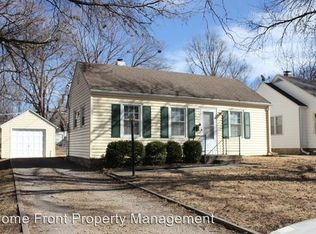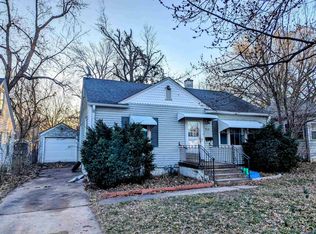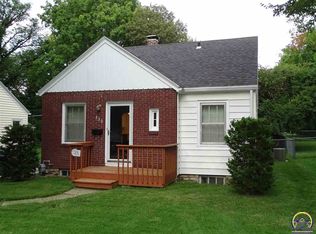Sold on 07/07/25
Price Unknown
922 SW Randolph Ave, Topeka, KS 66606
2beds
1,144sqft
Single Family Residence, Residential
Built in 1939
8,712 Square Feet Lot
$142,200 Zestimate®
$--/sqft
$1,238 Estimated rent
Home value
$142,200
$122,000 - $166,000
$1,238/mo
Zestimate® history
Loading...
Owner options
Explore your selling options
What's special
This home is perfect for 1st time homebuyers and affordable too! 2 bedrooms and 1 bath but don't miss the addition of the 20 x 20 family/rec room in the back. So many possibilities with this additional space. Nice sized primary bedroom. Home has care free vinyl siding, a covered patio and privacy fenced backyard. Nice hardwood (oak floors) throughout, laminate in kitchen and bath. Working wood burning fireplace, 5 year old sewer line. Full unfinished basement and 1 car detached garage. Nicely maintained for the past 5 years. Make this home yours, it's waiting for you!!
Zillow last checked: 8 hours ago
Listing updated: July 16, 2025 at 06:52am
Listed by:
Marta Barron 785-231-4328,
Stone & Story RE Group, LLC
Bought with:
Patrick Moore, 00236725
KW One Legacy Partners, LLC
Source: Sunflower AOR,MLS#: 239674
Facts & features
Interior
Bedrooms & bathrooms
- Bedrooms: 2
- Bathrooms: 1
- Full bathrooms: 1
Primary bedroom
- Level: Main
- Area: 160.93
- Dimensions: 13.3 x 12.1
Bedroom 2
- Level: Main
- Area: 105.02
- Dimensions: 11.8 x 8.9
Dining room
- Level: Main
- Area: 102.12
- Dimensions: 11.1 x 9.2
Family room
- Level: Main
- Area: 382.2
- Dimensions: 19.6 x 19.5
Kitchen
- Level: Main
- Area: 75.48
- Dimensions: 10.2 x 7.4
Laundry
- Level: Basement
Living room
- Level: Main
- Area: 174
- Dimensions: 15.0 x 11.6
Heating
- Natural Gas
Cooling
- Central Air
Appliances
- Included: Electric Range, Refrigerator, Disposal
- Laundry: In Basement
Features
- Flooring: Hardwood, Laminate
- Doors: Storm Door(s)
- Windows: Storm Window(s)
- Basement: Stone/Rock,Unfinished
- Number of fireplaces: 1
- Fireplace features: One, Wood Burning, Living Room
Interior area
- Total structure area: 1,144
- Total interior livable area: 1,144 sqft
- Finished area above ground: 1,144
- Finished area below ground: 0
Property
Parking
- Total spaces: 1
- Parking features: Detached
- Garage spaces: 1
Features
- Patio & porch: Patio, Covered
- Fencing: Fenced,Wood,Privacy
Lot
- Size: 8,712 sqft
- Dimensions: 65 x 138
Details
- Parcel number: R10791
- Special conditions: Standard,Arm's Length
Construction
Type & style
- Home type: SingleFamily
- Architectural style: Ranch
- Property subtype: Single Family Residence, Residential
Materials
- Vinyl Siding
- Roof: Composition
Condition
- Year built: 1939
Utilities & green energy
- Water: Public
Community & neighborhood
Location
- Region: Topeka
- Subdivision: Elm Lawn Addn
Price history
| Date | Event | Price |
|---|---|---|
| 7/7/2025 | Sold | -- |
Source: | ||
| 6/6/2025 | Pending sale | $129,900$114/sqft |
Source: | ||
| 6/5/2025 | Listed for sale | $129,900+45.1%$114/sqft |
Source: | ||
| 11/23/2020 | Sold | -- |
Source: | ||
| 10/16/2020 | Listed for sale | $89,500+12%$78/sqft |
Source: Berkshire Hathaway First #215589 | ||
Public tax history
| Year | Property taxes | Tax assessment |
|---|---|---|
| 2025 | -- | $14,666 +3% |
| 2024 | $1,948 +2.8% | $14,239 +7% |
| 2023 | $1,895 +11.6% | $13,308 +15% |
Find assessor info on the county website
Neighborhood: Hughes
Nearby schools
GreatSchools rating
- 6/10Lowman Hill Elementary SchoolGrades: PK-5Distance: 0.7 mi
- 6/10Landon Middle SchoolGrades: 6-8Distance: 1.8 mi
- 5/10Topeka High SchoolGrades: 9-12Distance: 1.3 mi
Schools provided by the listing agent
- Elementary: Lowman Hill Elementary School/USD 501
- Middle: Landon Middle School/USD 501
- High: Topeka West High School/USD 501
Source: Sunflower AOR. This data may not be complete. We recommend contacting the local school district to confirm school assignments for this home.



