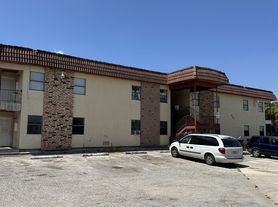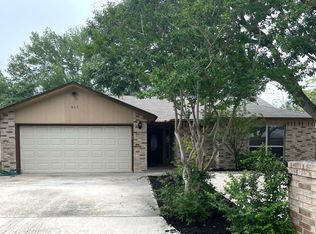SHOWINGS/TOURS: Multiple showings available every day & tour times are flexible. Reach out to schedule a tour or for the online application!
GREAT LOCATION, QUIET & SAFE NEIGHBORHOOD. Experience the best of New Braunfels living at 922 Sundance St!
Shorter term leases available.
Key Features:
-Newly remodeled flooring, kitchen, and bathroom!
-Spacious living room, perfect for gatherings or relaxation.
-Fully equipped kitchen with stainless steel appliances and ample cabinet space.
-Master bedroom complete with an ensuite bathroom for added privacy.
-Two additional bedrooms, ideal for family members or guests.
-Attached 2 car garage and driveway for convenient parking.
-Backyard patio, perfect for outdoor dining or enjoying the Texas sunshine.
-Included washer and dryer in unit
-Pets may be considered with additional fee and pet rent.
Location: Nestled in the desirable community of New Braunfels with easy access to IH-35 making it a breeze to work, school, restaurants and entertainment.
Minutes from parks, shopping and groceries including HEB, Walmart, Spec's, Dollar Store, Planet Fitness and much more.
Availability: Available now!
Rent: $1545, utilities not included.
Experience the charm of New Braunfels living at 922 Sundance St. Your next chapter begins here!
SHOWINGS/TOURS: Reach out to schedule a tour!
Tenant Requirements:
-Income 3x rent
-Credit check and/or applicable fees for background check
-First month rent with security deposit to move in
-No smoking, not 420 friendly
See more details or Apply directly on listing page!
-First month's rent and security deposit due at signing
- Short term leases available
-Required renter's insurance
House for rent
Accepts Zillow applications
$1,545/mo
922 Sundance St, New Braunfels, TX 78130
3beds
1,250sqft
Price may not include required fees and charges.
Single family residence
Available now
Cats, dogs OK
Central air
In unit laundry
Attached garage parking
Forced air
What's special
- 26 days |
- -- |
- -- |
Travel times
Facts & features
Interior
Bedrooms & bathrooms
- Bedrooms: 3
- Bathrooms: 2
- Full bathrooms: 2
Heating
- Forced Air
Cooling
- Central Air
Appliances
- Included: Dishwasher, Disposal, Dryer, Freezer, Microwave, Oven, Range Oven, Refrigerator, Washer
- Laundry: In Unit
Features
- Flooring: Hardwood, Tile
Interior area
- Total interior livable area: 1,250 sqft
Property
Parking
- Parking features: Attached, Off Street
- Has attached garage: Yes
- Details: Contact manager
Features
- Patio & porch: Patio
- Exterior features: Bicycle storage, Heating system: Forced Air, Lawn, Low maintenance
Details
- Parcel number: 67966
Construction
Type & style
- Home type: SingleFamily
- Property subtype: Single Family Residence
Community & HOA
Location
- Region: New Braunfels
Financial & listing details
- Lease term: 6 Month
Price history
| Date | Event | Price |
|---|---|---|
| 10/17/2025 | Price change | $1,545-6.1%$1/sqft |
Source: Zillow Rentals | ||
| 9/28/2025 | Listed for rent | $1,645-5.7%$1/sqft |
Source: Zillow Rentals | ||
| 9/28/2025 | Listing removed | $270,000$216/sqft |
Source: | ||
| 9/26/2025 | Listing removed | $1,745$1/sqft |
Source: Zillow Rentals | ||
| 9/26/2025 | Listed for sale | $270,000$216/sqft |
Source: | ||

