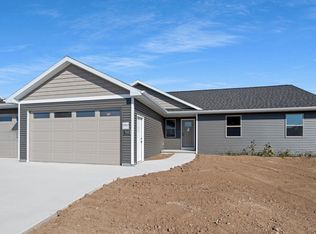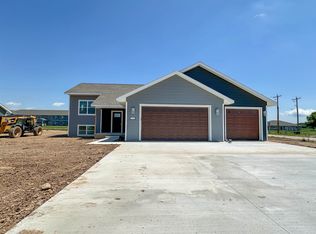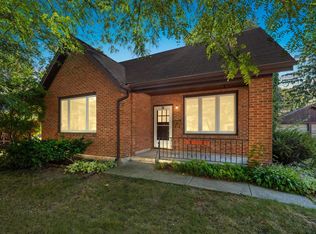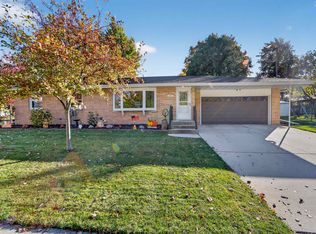Quality-built condo featuring zero-step entry through the garage! Step inside to soaring cathedral ceilings in the living room accented by a cozy gas fireplace. The open-concept layout flows into the kitchen with Quartz countertops, glass back splash, black stainless-steel appliances, center island, pantry and a spacious adjacent dining area. The primary bedroom offers a walk-in closet and a private suite bath with a walk-in shower. Two additional generously sized bedrooms share a full main bath. Convenient first-floor laundry adds ease of living with washer and dryer included. The desirable lower level includes 3 egress windows—perfect for your future finishing needs. Enjoy the low HOA fee of $200 per month and plenty of surrounding green space. Refrigerator delivery 10/17/2025
Active-no offer
Price cut: $10K (10/27)
$339,900
922 Vogt Ln, Chilton, WI 53014
3beds
1,685sqft
Est.:
Condominium
Built in 2024
-- sqft lot
$336,000 Zestimate®
$202/sqft
$200/mo HOA
What's special
Center islandQuartz countertopsFirst-floor laundrySurrounding green spaceGenerously sized bedroomsSpacious adjacent dining areaSoaring cathedral ceilings
- 56 days |
- 85 |
- 2 |
Zillow last checked: 8 hours ago
Listing updated: November 02, 2025 at 02:07am
Listed by:
Tiffany L Holtz 920-415-0472,
Coldwell Banker Real Estate Group,
Lisa VanDynHoven 920-585-4003,
Coldwell Banker Real Estate Group
Source: RANW,MLS#: 50316823
Tour with a local agent
Facts & features
Interior
Bedrooms & bathrooms
- Bedrooms: 3
- Bathrooms: 2
- Full bathrooms: 2
Bedroom 1
- Level: Main
- Dimensions: 14x12
Bedroom 2
- Level: Main
- Dimensions: 12x11
Bedroom 3
- Level: Main
- Dimensions: 12x10
Dining room
- Level: Main
- Dimensions: 13x12
Kitchen
- Level: Main
- Dimensions: 11x11
Living room
- Level: Main
- Dimensions: 20x18
Other
- Description: Laundry
- Level: Main
- Dimensions: 11x06
Other
- Description: Foyer
- Level: Main
- Dimensions: 08x07
Heating
- Forced Air
Cooling
- Forced Air, Central Air
Appliances
- Included: Dishwasher, Dryer, Microwave, Range, Refrigerator, Washer
Features
- At Least 1 Bathtub, Kitchen Island, Pantry, Vaulted Ceiling(s)
- Flooring: Wood/Simulated Wood Fl
- Number of fireplaces: 1
- Fireplace features: One, Gas
Interior area
- Total interior livable area: 1,685 sqft
- Finished area above ground: 1,685
- Finished area below ground: 0
Video & virtual tour
Property
Parking
- Parking features: Garage, Parking Pad, Attached
- Has attached garage: Yes
Accessibility
- Accessibility features: 1st Floor Bedroom, 1st Floor Full Bath, Laundry 1st Floor
Features
- Patio & porch: Patio
Lot
- Size: 9,147.6 Square Feet
Details
- Parcel number: 44692
- Zoning: Condo
Construction
Type & style
- Home type: Condo
- Property subtype: Condominium
Materials
- Vinyl Siding
Condition
- New construction: Yes
- Year built: 2024
Details
- Builder name: Heartland Design LLC
Utilities & green energy
- Sewer: Public Sewer
- Water: Public
Community & HOA
HOA
- Has HOA: Yes
- Amenities included: Common Green Space
- HOA fee: $200 monthly
- HOA name: Prairie View Condo Estates
Location
- Region: Chilton
Financial & listing details
- Price per square foot: $202/sqft
- Tax assessed value: $9,400
- Annual tax amount: $210
- Date on market: 10/16/2025
Estimated market value
$336,000
$319,000 - $353,000
$2,248/mo
Price history
Price history
| Date | Event | Price |
|---|---|---|
| 10/27/2025 | Price change | $339,900-2.9%$202/sqft |
Source: | ||
| 10/16/2025 | Listed for sale | $349,900-4.1%$208/sqft |
Source: | ||
| 9/17/2025 | Listing removed | $365,000$217/sqft |
Source: | ||
| 9/5/2025 | Price change | $365,000-2.6%$217/sqft |
Source: | ||
| 8/4/2025 | Price change | $374,900-1.3%$222/sqft |
Source: | ||
Public tax history
Public tax history
| Year | Property taxes | Tax assessment |
|---|---|---|
| 2023 | $207 +4.9% | $9,400 |
| 2022 | $198 +12.1% | $9,400 |
| 2021 | $176 -16.5% | $9,400 |
Find assessor info on the county website
BuyAbility℠ payment
Est. payment
$2,392/mo
Principal & interest
$1642
Property taxes
$431
Other costs
$319
Climate risks
Neighborhood: 53014
Nearby schools
GreatSchools rating
- 8/10Chilton Middle SchoolGrades: 5-8Distance: 1.4 mi
- 5/10Chilton High SchoolGrades: 9-12Distance: 1.5 mi
- 6/10Chilton Elementary SchoolGrades: PK-4Distance: 1.4 mi
- Loading
- Loading



