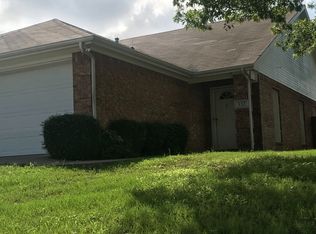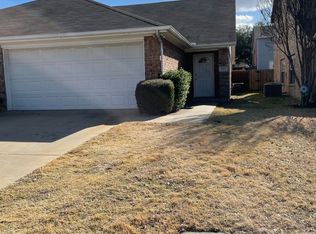This two-story duplex, split bedrm arrangement floor plan features 3 bedrms, 2 full bathrms, a single car attached garage, living room, kitchen, breakfast nook, and a fireplace.. New luxury Vinyl Plank floors and carpet. Master bedroom has two big walk-in closets and a ceiling fan. The Master bathroom has double vanity, linen cabinet, over-sized tub and walk-in shower. The two additional bedrms are upstairs and separated by a full bathrm with dual vanities. Fenced backyard. Midlothian ISD! No Pets, minimum 1 year lease term or longer, $75 application fee per adult. Income is 3 times the rent (Check Stubs, Bank Statements); Clear Criminal Background; Verifiable Rent History (No Evictions or Broken Leases). Credit Score must have 640+FICO. Copy of photo ID, proof of Income (last 3 months pay stubs) 3x monthly rent. Security and first-month lease due at time of lease signing. Renter responsible for renters policy insurance, electricity, cable, and internet, water, sewer, trash/recycle, and yard maintenance. Deposit, First and Last month's rent due at signing. No smoking is allowed inside the home. NO PETS, minimum 1 year lease term or longer. $75 application fee per adult. Income is 3 times the rent (Check Stubs, Bank Statements); Clear Criminal Background; Verifiable Rent History (No Evictions or Broken Leases). Credit Score must have 640+FICO. Copy of photo ID, proof of Income (last 3 months pay stubs) 3x monthly rent. Security and first-month lease due at time of lease signing. THERE IS A STRICT NO SMOKING POLICY.
This property is off market, which means it's not currently listed for sale or rent on Zillow. This may be different from what's available on other websites or public sources.

