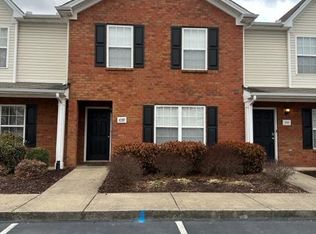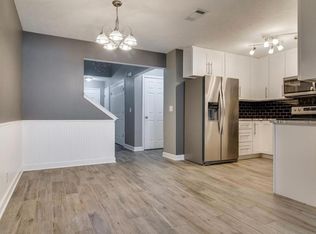922 WOLVES DEN PLACE 3 BED 2 BATH TOWNHOME LARGE LOFT & 1-CAR GARAGE BLACKMAN AREA COMMUNITY PLAYGROUND Very large town home featuring over 1,600 square feet of living space. Hardwood floors in the large foyer leading to the kitchen with all appliances furnished including Washer & Dryer. Master suite downstairs with walk-in closet and full bath with garden tub. Two VERY large bedrooms upstairs with a 12x18 Loft perfect for an office. Town home also includes a 1-Car Garage and a VERY LARGE patio with privacy fence and outside storage closet. This is an impressive floor plan, perfect for the growing family. 1672 Square Ft Living Room:16X12 Kitchen: 9X9 Loft: 14X12 Bedroom 1: 14X11 Bedroom 2: 12X11 Bedroom 3: 21X11 YEAR BUILT: 2005 Directions: From I-24 to HWY96 Right on Fortress Blvd. Just past Blackman Elementary School. Indian Creek Subdivision is down on the right. Turn Right onto Two Moons Way Left onto Wolves Den Place Townhome is on the Right SCHOOLS: BLACKMAN ELEMENTARY BLACKMAN MIDDLE BLACKMAN HIGH PETS: NO SECTION 8: NO 1. No pets allowed.* 2. You must be a U.S. Citizen. 3. Credit score of at least 600; if not, a co-signer will be considered.* 4. No felonies or misdemeanors within the past 5 years. 5. Cannot owe money to any closed-out accounts at any utility companies. 6. If you have ever filed for bankruptcy, it must be closed at the time of application. 7. We REQUIRE renters' insurance. 8. Gross monthly income must be 3x monthly rent. 9. Rental history must be clean, with no civil judgments or evictions. *Dependent upon the owner of the property.
This property is off market, which means it's not currently listed for sale or rent on Zillow. This may be different from what's available on other websites or public sources.


