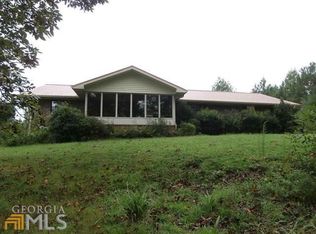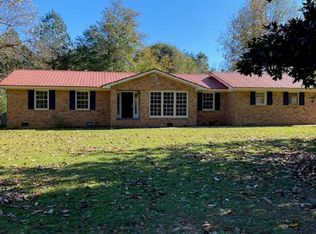OPEN HOUSE SATURDAY 1-3 PM! Completely Renovated home in your own private retreat of 5.7 Acres! Everything is new on this gorgeous 4 bedroom, 2.5 bath home- New Roof, New HVAC, New Handler, New flooring, New Carpet, New granite counter tops, New stainless steel appliances, New Tile backsplash, New custom tile walk in shower, New Fixtures, Newly Painted inside and out. Huge Master bedroom and secondary rooms with 4th bedroom and half bath upstairs. Country and modern come together in this home- you've got to see this one today!
This property is off market, which means it's not currently listed for sale or rent on Zillow. This may be different from what's available on other websites or public sources.

