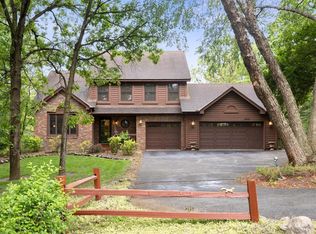Closed
$904,000
9220 164th Ln NW, Ramsey, MN 55303
5beds
5,853sqft
Single Family Residence
Built in 1993
2.36 Acres Lot
$906,800 Zestimate®
$154/sqft
$4,131 Estimated rent
Home value
$906,800
$834,000 - $988,000
$4,131/mo
Zestimate® history
Loading...
Owner options
Explore your selling options
What's special
Welcome to this stunning 2.36 acre one owner custom home in the highly sought after Northfork. the home backs up to the 14th green at the Links of Northfork 5+bedroom, 3 bath, spacious owner suite with 11x12 walk in closet. Updated kitchen with cherry cabinets and granite counters. Large game area, beautiful offices for remote working, craft room, with cabinets and counters. 20x40 heated sport pool, 1,000 sq ft Trex Transend deck with 10x10 pergola, screened 400 sq ft gazebo. New stamped concrete driveway, irrigation system, custom shed for additional storage. Permanent exterior holiday lights, large heated garage. Just minutes to the NorthStar train that goes to Minneapolis!
Zillow last checked: 8 hours ago
Listing updated: June 18, 2025 at 09:25am
Listed by:
Cynthia S Rasmussen 612-804-6799,
RE/MAX Advantage Plus
Bought with:
Tim J Walters
The Home Buyers Inc
Source: NorthstarMLS as distributed by MLS GRID,MLS#: 6656543
Facts & features
Interior
Bedrooms & bathrooms
- Bedrooms: 5
- Bathrooms: 3
- Full bathrooms: 2
- 1/2 bathrooms: 1
Bedroom 1
- Level: Upper
- Area: 320 Square Feet
- Dimensions: 20x16
Bedroom 2
- Level: Upper
- Area: 187 Square Feet
- Dimensions: 17x11
Bedroom 3
- Level: Upper
- Area: 176 Square Feet
- Dimensions: 16x11
Bedroom 4
- Level: Upper
- Area: 196 Square Feet
- Dimensions: 14x14
Bedroom 5
- Level: Lower
- Area: 276 Square Feet
- Dimensions: 23x12
Bonus room
- Level: Lower
- Area: 169 Square Feet
- Dimensions: 13x13
Den
- Level: Main
- Area: 196 Square Feet
- Dimensions: 14x14
Family room
- Level: Main
- Area: 340 Square Feet
- Dimensions: 20x17
Game room
- Level: Lower
- Area: 378 Square Feet
- Dimensions: 21x18
Kitchen
- Level: Main
- Area: 600 Square Feet
- Dimensions: 25x24
Living room
- Level: Main
- Area: 165 Square Feet
- Dimensions: 15x11
Office
- Level: Lower
- Area: 208 Square Feet
- Dimensions: 16x13
Porch
- Level: Main
- Area: 132 Square Feet
- Dimensions: 12x11
Recreation room
- Level: Lower
- Area: 529 Square Feet
- Dimensions: 23x23
Workshop
- Level: Lower
- Area: 176 Square Feet
- Dimensions: 16x11
Heating
- Boiler, Forced Air, Radiant Floor
Cooling
- Central Air, Ductless Mini-Split
Appliances
- Included: Cooktop, Dishwasher, Dryer, Freezer, Humidifier, Water Filtration System, Microwave, Refrigerator, Wall Oven, Washer, Water Softener Owned
Features
- Basement: Daylight,Egress Window(s),Finished,Full,Concrete
- Number of fireplaces: 1
- Fireplace features: Double Sided, Family Room, Gas
Interior area
- Total structure area: 5,853
- Total interior livable area: 5,853 sqft
- Finished area above ground: 4,243
- Finished area below ground: 1,573
Property
Parking
- Total spaces: 3
- Parking features: Attached, Concrete, Garage Door Opener, Heated Garage, Insulated Garage
- Attached garage spaces: 3
- Has uncovered spaces: Yes
Accessibility
- Accessibility features: None
Features
- Levels: Two
- Stories: 2
- Has private pool: Yes
- Pool features: In Ground, Heated, Outdoor Pool
- Fencing: Split Rail
Lot
- Size: 2.36 Acres
- Dimensions: 286 x 622 x 50 x 601
- Features: Irregular Lot, On Golf Course, Many Trees
Details
- Additional structures: Gazebo, Storage Shed
- Foundation area: 2635
- Parcel number: 183225120008
- Zoning description: Residential-Single Family
Construction
Type & style
- Home type: SingleFamily
- Property subtype: Single Family Residence
Materials
- Brick/Stone, Wood Siding
- Foundation: Slab
- Roof: Age Over 8 Years,Asphalt,Pitched
Condition
- Age of Property: 32
- New construction: No
- Year built: 1993
Utilities & green energy
- Electric: Circuit Breakers, 200+ Amp Service
- Gas: Natural Gas
- Sewer: Private Sewer, Tank with Drainage Field
- Water: Drilled, Well
- Utilities for property: Underground Utilities
Community & neighborhood
Location
- Region: Ramsey
- Subdivision: Northfork
HOA & financial
HOA
- Has HOA: Yes
- HOA fee: $252 annually
- Services included: Other
- Association name: Northforkhoa.com
- Association phone: 211-111-1111
Other
Other facts
- Road surface type: Paved
Price history
| Date | Event | Price |
|---|---|---|
| 6/16/2025 | Sold | $904,000-6.7%$154/sqft |
Source: | ||
| 3/13/2025 | Pending sale | $969,000$166/sqft |
Source: | ||
| 2/3/2025 | Listed for sale | $969,000$166/sqft |
Source: | ||
Public tax history
| Year | Property taxes | Tax assessment |
|---|---|---|
| 2024 | $8,230 -1.5% | $693,100 +1.5% |
| 2023 | $8,352 +51.9% | $682,700 -2.7% |
| 2022 | $5,500 -7.1% | $701,800 +46.7% |
Find assessor info on the county website
Neighborhood: 55303
Nearby schools
GreatSchools rating
- 10/10Brookside ElementaryGrades: K-5Distance: 3.1 mi
- 6/10Anoka Middle School For The ArtsGrades: 6-8Distance: 7.7 mi
- 7/10Anoka Senior High SchoolGrades: 9-12Distance: 6.5 mi
Get a cash offer in 3 minutes
Find out how much your home could sell for in as little as 3 minutes with a no-obligation cash offer.
Estimated market value
$906,800
Get a cash offer in 3 minutes
Find out how much your home could sell for in as little as 3 minutes with a no-obligation cash offer.
Estimated market value
$906,800
