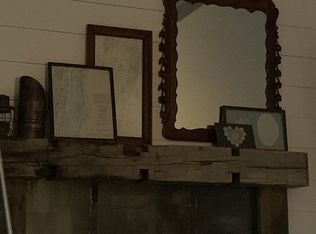Sold for $410,000
$410,000
9220 Avon Belden Rd, North Ridgeville, OH 44039
4beds
2,898sqft
Single Family Residence
Built in 1960
1.11 Acres Lot
$421,500 Zestimate®
$141/sqft
$3,132 Estimated rent
Home value
$421,500
$392,000 - $455,000
$3,132/mo
Zestimate® history
Loading...
Owner options
Explore your selling options
What's special
Unique opportunity on 1.11 acres. The owners added flair to a boxy ranch turning it into a contemporary farmhouse styled home. In '22 they added an office onto the commercial garage (special B3 zoning filed with N Ridgeville). The large wood beamed front porch gives curb appeal overlooking the perennial gardens throughout the yard. Amazing 25 X 19 kitchen remodel with soaring aluminum lined cathedral ceilings,ex posed black ductwork & ceiling fans. The owners have added expansive recycled wood cabinetry with a farmhouse sink & butcher block counters. There is a huge island & still plenty of room for your farmhouse table. The theme continues into the large master suite with cathedral ceilings, a walk-in closet & an ensuite master bath with double sinks, walk-in shower, & soaking tub. The level is completed with a 2nd bedroom and updated full bath. Midlevel Great Room features shiplap walls, cozy woodburning stove & wet bar w/ wine fridge. It leads to a half bath & the mudroom off the attached 2 car garage. The lower level has walk-out door, playroom, media room, & 2 more bedrooms with an egress window plus another full bath. There are decks on both sides of the great room for entertaining & the backyard is fully fenced with two storage sheds plus a fire pit. Plenty of space for parking behind the outbuilding garage. New roof, new siding. Circular driveway with plenty of parking space for guests. Lives like a split level. See photos for more info re:updates
Zillow last checked: 8 hours ago
Listing updated: January 16, 2024 at 12:11pm
Listing Provided by:
Rachel L Tanzilli rtanzilli@kw.com(440)346-3415,
Keller Williams Citywide
Bought with:
Zachery S Rollins, 2013004259
EXP Realty, LLC.
Source: MLS Now,MLS#: 4475053 Originating MLS: Akron Cleveland Association of REALTORS
Originating MLS: Akron Cleveland Association of REALTORS
Facts & features
Interior
Bedrooms & bathrooms
- Bedrooms: 4
- Bathrooms: 4
- Full bathrooms: 3
- 1/2 bathrooms: 1
- Main level bathrooms: 3
- Main level bedrooms: 2
Primary bedroom
- Description: Flooring: Luxury Vinyl Tile
- Level: First
- Dimensions: 17.00 x 11.00
Bedroom
- Description: Flooring: Carpet
- Level: Lower
- Dimensions: 12.00 x 11.00
Bedroom
- Description: Flooring: Wood
- Level: First
- Dimensions: 10.00 x 10.00
Bedroom
- Description: Flooring: Carpet
- Level: Lower
- Dimensions: 13.00 x 11.00
Eat in kitchen
- Description: Flooring: Luxury Vinyl Tile
- Level: First
- Dimensions: 29.00 x 19.00
Great room
- Description: Flooring: Luxury Vinyl Tile
- Features: Fireplace
- Level: First
- Dimensions: 22.00 x 19.00
Media room
- Description: Flooring: Carpet
- Level: Lower
- Dimensions: 14.00 x 11.00
Recreation
- Description: Flooring: Luxury Vinyl Tile
- Level: Lower
- Dimensions: 19.00 x 12.00
Heating
- Forced Air, Gas
Cooling
- Central Air
Appliances
- Included: Dryer, Dishwasher, Range, Refrigerator, Washer
Features
- Basement: Full,Finished
- Number of fireplaces: 1
Interior area
- Total structure area: 2,898
- Total interior livable area: 2,898 sqft
- Finished area above ground: 2,898
Property
Parking
- Total spaces: 2
- Parking features: Attached, Boat, Garage, Garage Door Opener, Paved
- Attached garage spaces: 2
Features
- Levels: One,Multi/Split
- Stories: 1
- Patio & porch: Deck, Porch
- Fencing: Wood
Lot
- Size: 1.11 Acres
Details
- Additional structures: Outbuilding, Shed(s)
- Additional parcels included: 0700025104047
- Parcel number: 0700025104047
Construction
Type & style
- Home type: SingleFamily
- Architectural style: Contemporary,Ranch,Split Level
- Property subtype: Single Family Residence
Materials
- Vinyl Siding
- Roof: Asphalt,Fiberglass
Condition
- Year built: 1960
Details
- Warranty included: Yes
Utilities & green energy
- Sewer: Public Sewer
- Water: Public
Community & neighborhood
Location
- Region: North Ridgeville
- Subdivision: North Ridgeville
Other
Other facts
- Listing terms: Cash,Conventional,USDA Loan,VA Loan
Price history
| Date | Event | Price |
|---|---|---|
| 1/16/2024 | Sold | $410,000+1.2%$141/sqft |
Source: | ||
| 12/27/2023 | Pending sale | $405,000$140/sqft |
Source: | ||
| 9/19/2023 | Listing removed | -- |
Source: | ||
| 9/13/2023 | Price change | $405,000-11%$140/sqft |
Source: | ||
| 7/18/2023 | Listed for sale | $454,999$157/sqft |
Source: | ||
Public tax history
| Year | Property taxes | Tax assessment |
|---|---|---|
| 2024 | $5,317 +29.7% | $101,910 +46.9% |
| 2023 | $4,099 +11.1% | $69,390 |
| 2022 | $3,689 -0.4% | $69,390 |
Find assessor info on the county website
Neighborhood: 44039
Nearby schools
GreatSchools rating
- 6/10North Ridgeville Middle SchoolGrades: 3-8Distance: 2.2 mi
- 7/10North Ridgeville High SchoolGrades: 9-12Distance: 2.2 mi
- NALiberty Elementary SchoolGrades: 1-2Distance: 3.3 mi
Schools provided by the listing agent
- District: North Ridgeville CSD - 4711
Source: MLS Now. This data may not be complete. We recommend contacting the local school district to confirm school assignments for this home.
Get a cash offer in 3 minutes
Find out how much your home could sell for in as little as 3 minutes with a no-obligation cash offer.
Estimated market value$421,500
Get a cash offer in 3 minutes
Find out how much your home could sell for in as little as 3 minutes with a no-obligation cash offer.
Estimated market value
$421,500
