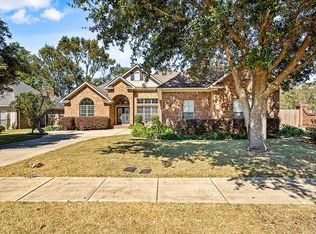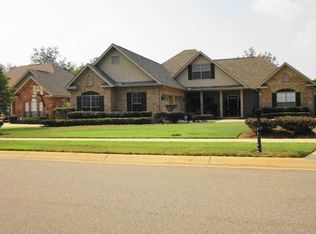Once you visit 9220 Pecan Grove, you'll know this isn't just a house... it's a home. The wonderful open floor plan, screened back patio, and the perfectly-sized subdivision all create a wonderful environment unlike anything else in Mobile. For families, Pecan Grove is in the heart of the sought-after Hutchens/Causey/Baker school district. For young professionals and those living out their golden years, there's convenient access to the interstate, shopping and so much more as the Dawes area continues to thrive. In addition, this home was just repainted and originally custom built by Holley Homes with all the bells and whistles: granite countertops, stainless steel appliances, custom tile backsplash, hardwood floors, energy efficient windows, fenced backyard, fire pit, sprinkler system, two-car garage, high ceilings, workshop, negotiable built-in surround sound system and more. Worried about the big stuff? The HVAC unit was just replaced in February and the roof has 30-year architectural shingles. Lastly, the flow and design of this home is exquisite. The square footage is maximized with a split, open floor plan separating the master from the rest of the house. Additionally, one of the other bedrooms also has a full bath attached, with a door leading to the screened patio. So really, it's a double master, or a perfect guest or mother-in-law suite. Upgrade your lifestyle! Come visit your new home today! ***Listing Agent makes no representation to accuracy of square footage. Buyer to verify. Any and all updates are per Seller(s).
This property is off market, which means it's not currently listed for sale or rent on Zillow. This may be different from what's available on other websites or public sources.


