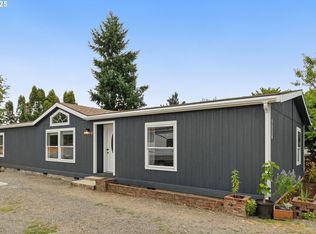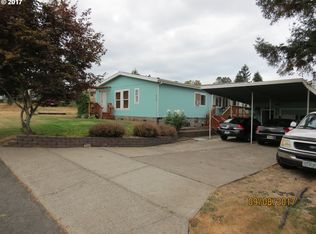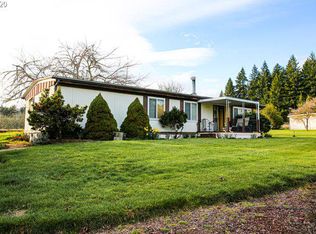Sold
$410,000
9220 SW Line Dr, Cornelius, OR 97113
3beds
1,792sqft
Residential, Manufactured Home
Built in 1978
0.36 Acres Lot
$394,300 Zestimate®
$229/sqft
$2,304 Estimated rent
Home value
$394,300
$371,000 - $422,000
$2,304/mo
Zestimate® history
Loading...
Owner options
Explore your selling options
What's special
Discover the allure of this charming double-wide with 3 bedrooms and 2 full baths nestled in a picturesque country setting on 0.36 acres! The home boasts delightful features, including light wood paneling, an upgraded kitchen, and renovated bathrooms. The expansive modernized kitchen is a culinary haven with a spacious granite eat-in island, stainless steel appliances, and a discreet pantry. Unwind in the living room by the inviting "Greenfire" pellet stove.The primary bedroom is a retreat with a walk-in closet and an en-suite bath offering both a stand-up shower and a luxurious soaking tub. Enjoy outdoor gatherings under the covered deck, and let your furry friends roam in the spacious fenced backyard. Experience the seasonal beauty of Chardonnay vines along the fence.The property includes a two-car garage in as-is condition, and there's convenient RV/boat parking with a u-shaped driveway, providing ample space for multiple vehicles or work trailers. All offers will be given thoughtful consideration, making this an opportunity not to be missed.
Zillow last checked: 8 hours ago
Listing updated: August 05, 2024 at 06:53am
Listed by:
Eric Squires rmls@ericsquires.com,
All Professionals Real Estate,
Alberto Gamino Meza 971-645-0069,
All Professionals Real Estate
Bought with:
Kevin Riley, 201215784
Level Realty Group
Source: RMLS (OR),MLS#: 23352058
Facts & features
Interior
Bedrooms & bathrooms
- Bedrooms: 3
- Bathrooms: 2
- Full bathrooms: 2
- Main level bathrooms: 2
Primary bedroom
- Features: Daylight, Suite, Walkin Closet, Wallto Wall Carpet
- Level: Main
Bedroom 2
- Features: Closet, Wallto Wall Carpet
- Level: Main
Bedroom 3
- Features: Closet, Wallto Wall Carpet
- Level: Main
Primary bathroom
- Features: Beamed Ceilings, Soaking Tub, Walkin Shower
- Level: Main
Dining room
- Features: Builtin Features, Deck, Exterior Entry
- Level: Main
Family room
- Features: Beamed Ceilings, Fireplace Insert, High Ceilings
- Level: Main
Kitchen
- Features: Builtin Range, Dishwasher, Disposal, Family Room Kitchen Combo, Island, Butlers Pantry, Double Sinks, Free Standing Refrigerator, Granite
- Level: Main
Living room
- Features: Beamed Ceilings, Daylight, Formal, High Ceilings
- Level: Main
Heating
- Forced Air
Cooling
- Central Air
Appliances
- Included: Built-In Range, Dishwasher, Disposal, Free-Standing Refrigerator, Plumbed For Ice Maker, Range Hood, Stainless Steel Appliance(s), Electric Water Heater
Features
- Granite, High Ceilings, Soaking Tub, Closet, Beamed Ceilings, Walkin Shower, Built-in Features, Family Room Kitchen Combo, Kitchen Island, Butlers Pantry, Double Vanity, Formal, Suite, Walk-In Closet(s), Pantry, Tile
- Flooring: Tile, Wall to Wall Carpet
- Windows: Vinyl Frames, Daylight
- Basement: Crawl Space
- Number of fireplaces: 1
- Fireplace features: Pellet Stove, Insert
Interior area
- Total structure area: 1,792
- Total interior livable area: 1,792 sqft
Property
Parking
- Total spaces: 2
- Parking features: Carport, Driveway, RV Access/Parking, Detached
- Garage spaces: 2
- Has carport: Yes
- Has uncovered spaces: Yes
Features
- Stories: 1
- Patio & porch: Covered Deck, Deck, Patio
- Exterior features: Dog Run, Yard, Exterior Entry
- Fencing: Fenced
- Has view: Yes
- View description: Territorial, Trees/Woods
Lot
- Size: 0.36 Acres
- Dimensions: 15,682 SF
- Features: Gentle Sloping, Secluded, SqFt 15000 to 19999
Details
- Additional structures: RVParking
- Parcel number: R435185
Construction
Type & style
- Home type: MobileManufactured
- Property subtype: Residential, Manufactured Home
Materials
- Aluminum Siding
- Foundation: Concrete Perimeter
- Roof: Rubber
Condition
- Resale
- New construction: No
- Year built: 1978
Utilities & green energy
- Sewer: Septic Tank
- Water: Public
- Utilities for property: Cable Connected
Community & neighborhood
Security
- Security features: Security System Owned
Location
- Region: Cornelius
HOA & financial
HOA
- Has HOA: Yes
- HOA fee: $35 monthly
- Amenities included: Commons, Road Maintenance
Other
Other facts
- Body type: Double Wide
- Listing terms: Cash,Conventional,FHA,VA Loan
- Road surface type: Paved
Price history
| Date | Event | Price |
|---|---|---|
| 8/2/2024 | Sold | $410,000+2.5%$229/sqft |
Source: | ||
| 6/5/2024 | Pending sale | $399,999+42.9%$223/sqft |
Source: | ||
| 10/17/2017 | Listing removed | $279,900$156/sqft |
Source: All Professionals Real Estate #17113752 Report a problem | ||
| 10/3/2017 | Price change | $279,900-0.6%$156/sqft |
Source: All Professionals Real Estate #17113752 Report a problem | ||
| 9/15/2017 | Price change | $281,500-2.9%$157/sqft |
Source: All Professionals Real Estate #17113752 Report a problem | ||
Public tax history
| Year | Property taxes | Tax assessment |
|---|---|---|
| 2025 | $2,591 +1.1% | $194,600 +3% |
| 2024 | $2,562 +3.2% | $188,940 +3% |
| 2023 | $2,482 +2.8% | $183,440 +3% |
Find assessor info on the county website
Neighborhood: 97113
Nearby schools
GreatSchools rating
- 9/10Farmington View Elementary SchoolGrades: K-6Distance: 0.8 mi
- 5/10South Meadows Middle SchoolGrades: 7-8Distance: 4.5 mi
- 4/10Hillsboro High SchoolGrades: 9-12Distance: 3.7 mi
Schools provided by the listing agent
- Elementary: Farmington View,Minter Bridge
- Middle: South Meadows
- High: Hillsboro
Source: RMLS (OR). This data may not be complete. We recommend contacting the local school district to confirm school assignments for this home.
Get a cash offer in 3 minutes
Find out how much your home could sell for in as little as 3 minutes with a no-obligation cash offer.
Estimated market value
$394,300


