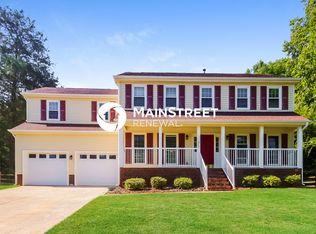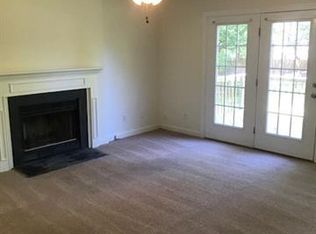Closed
$465,000
9220 Torrence Crossing Dr, Huntersville, NC 28078
4beds
2,160sqft
Single Family Residence
Built in 1992
0.39 Acres Lot
$462,600 Zestimate®
$215/sqft
$2,333 Estimated rent
Home value
$462,600
$430,000 - $495,000
$2,333/mo
Zestimate® history
Loading...
Owner options
Explore your selling options
What's special
Charming home on a quiet cul-de-sac in the Torrence Crossing neighborhood - just seconds from the Torrence Creek Greenway and no HOA! The main floor features bamboo flooring throughout, a wood-burning fireplace, two cozy living rooms, and a kitchen with updated cabinets. A convenient half bath and laundry complete the main level. Upstairs, the owner's suite features a garden tub, modern dual vanity and a separate shower. Two additional bedrooms, a full bathroom and a spacious bonus room - perfect as a fourth bedroom, game room, or office - rounds out the second floor. Step outside onto a low-maintenance Trex deck and a large, private fenced backyard with a storage shed. There is also a pergola and outdoor kitchen - ideal for entertaining! The home was resided with James Hardie Fiber Cement in 2017, and the crawlspace was encapsulated in 2023 for added efficiency and durability. Torrence Crossing is 10 minutes from Birkdale and Lake Norman, and has quick access to I-77 and Charlotte.
Zillow last checked: 8 hours ago
Listing updated: March 28, 2025 at 10:53am
Listing Provided by:
Brandon Caputo brandon@realestatecaputos.com,
Realty ONE Group Select,
Kristin Caputo,
Realty ONE Group Select
Bought with:
Evie DeJesus
EXP Realty LLC Mooresville
Source: Canopy MLS as distributed by MLS GRID,MLS#: 4226855
Facts & features
Interior
Bedrooms & bathrooms
- Bedrooms: 4
- Bathrooms: 3
- Full bathrooms: 2
- 1/2 bathrooms: 1
Primary bedroom
- Features: Ceiling Fan(s), En Suite Bathroom, Vaulted Ceiling(s), Walk-In Closet(s)
- Level: Upper
- Area: 211.53 Square Feet
- Dimensions: 18' 8" X 11' 4"
Bedroom s
- Features: Ceiling Fan(s)
- Level: Upper
- Area: 121 Square Feet
- Dimensions: 11' 0" X 11' 0"
Bedroom s
- Level: Upper
- Area: 115.5 Square Feet
- Dimensions: 10' 6" X 11' 0"
Bedroom s
- Features: Built-in Features, Ceiling Fan(s)
- Level: Upper
- Area: 198 Square Feet
- Dimensions: 16' 6" X 12' 0"
Breakfast
- Level: Main
- Area: 64.38 Square Feet
- Dimensions: 6' 4" X 10' 2"
Dining room
- Features: Open Floorplan
- Level: Main
- Area: 120 Square Feet
- Dimensions: 10' 0" X 12' 0"
Great room
- Features: Open Floorplan
- Level: Main
- Area: 186.57 Square Feet
- Dimensions: 15' 4" X 12' 2"
Kitchen
- Features: Kitchen Island, Open Floorplan
- Level: Main
- Area: 120 Square Feet
- Dimensions: 10' 0" X 12' 0"
Living room
- Features: Open Floorplan, See Remarks
- Level: Main
- Area: 227.39 Square Feet
- Dimensions: 15' 6" X 14' 8"
Heating
- Forced Air, Natural Gas
Cooling
- Ceiling Fan(s), Central Air
Appliances
- Included: Dishwasher, Disposal, Electric Oven, Electric Range, Exhaust Fan, Gas Water Heater, Microwave, Plumbed For Ice Maker
- Laundry: Electric Dryer Hookup, In Hall, Laundry Closet, Main Level, Washer Hookup
Features
- Soaking Tub, Open Floorplan
- Flooring: Bamboo, Carpet, Tile
- Windows: Insulated Windows
- Has basement: No
- Attic: Pull Down Stairs
- Fireplace features: Living Room, Wood Burning
Interior area
- Total structure area: 2,160
- Total interior livable area: 2,160 sqft
- Finished area above ground: 2,160
- Finished area below ground: 0
Property
Parking
- Total spaces: 2
- Parking features: Driveway, Attached Garage, Garage Faces Front, Keypad Entry, Garage on Main Level
- Attached garage spaces: 2
- Has uncovered spaces: Yes
Features
- Levels: Two
- Stories: 2
- Patio & porch: Deck, Rear Porch
- Exterior features: Outdoor Kitchen
- Fencing: Back Yard,Wood
Lot
- Size: 0.39 Acres
- Features: Cul-De-Sac
Details
- Additional structures: Shed(s)
- Parcel number: 01535206
- Zoning: GR
- Special conditions: Standard
Construction
Type & style
- Home type: SingleFamily
- Architectural style: Transitional
- Property subtype: Single Family Residence
Materials
- Brick Partial, Fiber Cement
- Foundation: Crawl Space
- Roof: Shingle
Condition
- New construction: No
- Year built: 1992
Utilities & green energy
- Sewer: Public Sewer
- Water: City
- Utilities for property: Cable Available, Underground Power Lines, Wired Internet Available
Community & neighborhood
Security
- Security features: Carbon Monoxide Detector(s), Smoke Detector(s)
Community
- Community features: Sidewalks, Street Lights, Walking Trails
Location
- Region: Huntersville
- Subdivision: Torrence Crossing
Other
Other facts
- Listing terms: Cash,Conventional
- Road surface type: Concrete, Paved
Price history
| Date | Event | Price |
|---|---|---|
| 3/28/2025 | Sold | $465,000$215/sqft |
Source: | ||
| 3/4/2025 | Pending sale | $465,000$215/sqft |
Source: | ||
| 2/28/2025 | Listed for sale | $465,000+124.6%$215/sqft |
Source: | ||
| 7/12/2012 | Sold | $207,000-1.4%$96/sqft |
Source: | ||
| 5/23/2012 | Listed for sale | $210,000+43.8%$97/sqft |
Source: Lake Norman Realty, Inc. #2086567 | ||
Public tax history
| Year | Property taxes | Tax assessment |
|---|---|---|
| 2025 | -- | $379,300 |
| 2024 | -- | $379,300 |
| 2023 | $2,661 +8% | $379,300 +41.4% |
Find assessor info on the county website
Neighborhood: 28078
Nearby schools
GreatSchools rating
- 8/10Torrence Creek ElementaryGrades: K-5Distance: 0.9 mi
- 6/10Francis Bradley MiddleGrades: 6-8Distance: 2.4 mi
- 4/10Hopewell HighGrades: 9-12Distance: 2.2 mi
Schools provided by the listing agent
- Elementary: Torrence Creek
- Middle: Francis Bradley
- High: Hopewell
Source: Canopy MLS as distributed by MLS GRID. This data may not be complete. We recommend contacting the local school district to confirm school assignments for this home.
Get a cash offer in 3 minutes
Find out how much your home could sell for in as little as 3 minutes with a no-obligation cash offer.
Estimated market value
$462,600
Get a cash offer in 3 minutes
Find out how much your home could sell for in as little as 3 minutes with a no-obligation cash offer.
Estimated market value
$462,600

