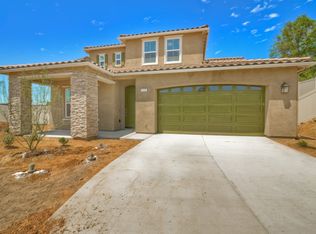Sold for $1,430,000 on 06/09/25
$1,430,000
9221 Helix Mesa Way, Spring Valley, CA 91977
4beds
2,954sqft
Single Family Residence
Built in 2019
0.27 Acres Lot
$1,403,100 Zestimate®
$484/sqft
$5,408 Estimated rent
Home value
$1,403,100
$1.29M - $1.53M
$5,408/mo
Zestimate® history
Loading...
Owner options
Explore your selling options
What's special
An Exquisite Mount Helix home tucked away on a cul-de-sac of 9 custom newer 2019 build in the neighborhood of Casa De Oro... Featuring 4 bedrooms w/ 5th optional bedroom on the ground floor and 3 baths in the comfort of 2,954sf living space. An oversized gourmet kitchen overseeing the family room, both w/ expansive views to the backyard. Luxury grade elements include white plantation shutters throughout, designer floor tiling on the ground floor, professional grade KitchenAid appliances including a wall oven/microwave, designed w/ white shaker style cabinetry/quartz counter-top w/ large island & bar seating and a butler’s pantry. Upon entry of front door is a sizable formal living room. The master bedroom extends to a beautiful ensuite bath complete w/ separate shower, soaking tub, dual vanities and a walk-in closet. A rare 3-car garage, low maintenance fully landscaped low maintenance California native drought tolerant plants w/ synthetic front/side/back expansive lawn on a lot size of 11,710sf, side-yard w/ a toddler playset & full outdoor living room in the rear for entertainment includes a gas firepit, string lighting and finished with full custom vinyl fencing. Energy efficiency w/ fully owned solar, new roof & tankless water heater. Top rated elementary schools, quick access to the 94 freeway, Mount Helix Park and Downtown La Mesa makes this a highly desirable home.
Zillow last checked: 8 hours ago
Listing updated: June 27, 2025 at 01:54am
Listed by:
Luke Kensen DRE #01519602 619-333-8088,
house333,
Todd Worthington DRE #01915366 619-206-4890,
house333
Bought with:
Pompeyo Barragan, DRE #01834839
The Agency
Source: SDMLS,MLS#: 250023082 Originating MLS: San Diego Association of REALTOR
Originating MLS: San Diego Association of REALTOR
Facts & features
Interior
Bedrooms & bathrooms
- Bedrooms: 4
- Bathrooms: 3
- Full bathrooms: 3
Heating
- Fireplace, Forced Air Unit, Energy Star, High Efficiency
Cooling
- Central Forced Air, Energy Star, High Efficiency
Appliances
- Included: Dishwasher, Disposal, Dryer, Fire Sprinklers, Garage Door Opener, Microwave, Refrigerator, Solar Panels, Washer, Gas Oven, Ice Maker, Recirculated Exhaust Fan, Vented Exhaust Fan, Water Line to Refr, Gas Range, Gas Cooking, Tankless Water Heater
- Laundry: Electric, Gas, Washer Hookup
Features
- Bar, Bathtub, Built-Ins, Ceiling Fan, Kitchen Island, Open Floor Plan, Pantry, Recessed Lighting, Remodeled Kitchen, Shower, Shower in Tub, Storage Space, Unfurnished, Kitchen Open to Family Rm
- Flooring: Carpet, Tile, Partially Carpeted
- Number of fireplaces: 1
- Fireplace features: FP in Family Room, Wood
Interior area
- Total structure area: 2,954
- Total interior livable area: 2,954 sqft
Property
Parking
- Total spaces: 7
- Parking features: Attached, Tandem, Garage, Garage - Front Entry, Garage - Single Door, Garage Door Opener
- Garage spaces: 3
Accessibility
- Accessibility features: 2+ Access Exits, Doors - Swing In, Parking, 32 Inch+ Wide Doors
Features
- Levels: 2 Story
- Patio & porch: Slab, Concrete, Patio Open, Porch - Front
- Pool features: N/K
- Spa features: N/K
- Fencing: Full,Gate,Excellent Condition,Vinyl
- Has view: Yes
- View description: Neighborhood
Lot
- Size: 0.27 Acres
Details
- Additional structures: N/K
- Parcel number: 5001602400
- Zoning: R-1
- Zoning description: R-1
- Special conditions: Standard
Construction
Type & style
- Home type: SingleFamily
- Architectural style: Traditional
- Property subtype: Single Family Residence
Materials
- Stucco, Wood, Wood/Stucco, Drywall Walls
- Roof: Other/Remarks
Condition
- New Construction,Turnkey,Updated/Remodeled
- Year built: 2019
Utilities & green energy
- Sewer: Sewer Connected
- Water: Meter on Property
- Utilities for property: Electricity Connected, Natural Gas Connected, Sewer Connected, Water Connected
Community & neighborhood
Security
- Security features: Fire Sprinklers, Firewall(s), Smoke Detector, Carbon Monoxide Detectors
Location
- Region: Spring Valley
- Subdivision: SPRING VALLEY
HOA & financial
HOA
- HOA fee: $65 monthly
- Services included: Other/Remarks
- Association name: Helix Mesa Way HOA
Other
Other facts
- Listing terms: Cash,Conventional,FHA,VA
Price history
| Date | Event | Price |
|---|---|---|
| 6/9/2025 | Sold | $1,430,000-1.4%$484/sqft |
Source: | ||
| 5/23/2025 | Pending sale | $1,450,000$491/sqft |
Source: | ||
| 4/1/2025 | Price change | $1,450,000-9.4%$491/sqft |
Source: | ||
| 3/22/2025 | Listed for sale | $1,600,000+20.8%$542/sqft |
Source: | ||
| 3/22/2022 | Sold | $1,325,000+8.2%$449/sqft |
Source: | ||
Public tax history
| Year | Property taxes | Tax assessment |
|---|---|---|
| 2025 | $17,229 +3.1% | $1,406,100 +2% |
| 2024 | $16,710 +9% | $1,378,530 +8.1% |
| 2023 | $15,328 +59.4% | $1,275,000 +65% |
Find assessor info on the county website
Neighborhood: 91977
Nearby schools
GreatSchools rating
- 6/10Murdock Elementary SchoolGrades: K-6Distance: 0.8 mi
- 6/10Spring Valley Middle SchoolGrades: 7-8Distance: 0.4 mi
- 6/10Monte Vista High SchoolGrades: 9-12Distance: 1.6 mi
Get a cash offer in 3 minutes
Find out how much your home could sell for in as little as 3 minutes with a no-obligation cash offer.
Estimated market value
$1,403,100
Get a cash offer in 3 minutes
Find out how much your home could sell for in as little as 3 minutes with a no-obligation cash offer.
Estimated market value
$1,403,100
