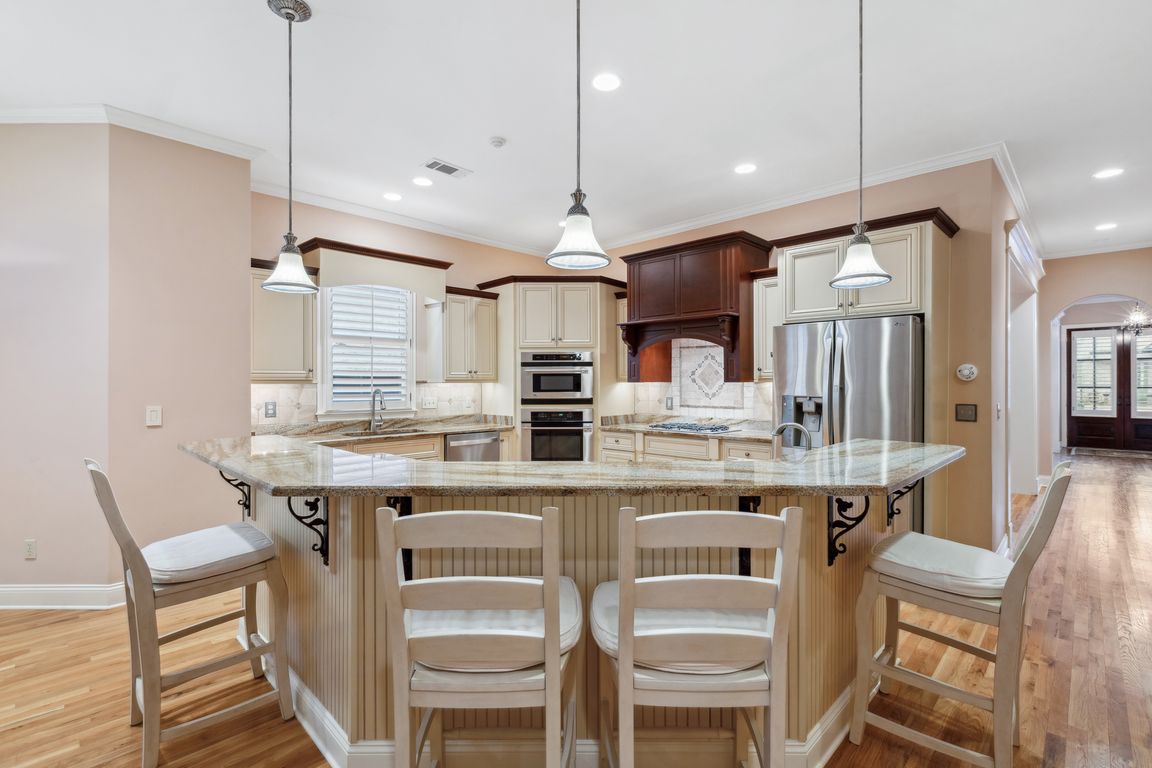
For sale
$825,000
5beds
--sqft
9221 Liggon Green Ln, Germantown, TN 38139
5beds
--sqft
Single family residence
Built in 2006
10,018 sqft
2 Garage spaces
$1,050 annually HOA fee
What's special
Private bathWonderful storageTons of counter spaceMedia roomSoft close cabinetsTen foot ceilings downstairsHigh end ge appliances
Beautiful Home in the Sought after Enclave in Germantown. Open and Airy with beautiful hardwood floors!! Large Cook's Kitchen with beautiful granite, High End GE appliances, tons of counter space, wonderful storage, soft close cabinets and a large island with a huge wrap around Breakfast Bar!! Ten Foot Ceilings Downstairs and ...
- 172 days
- on Zillow |
- 232 |
- 5 |
Source: MAAR,MLS#: 10191389
Travel times
Kitchen
Family Room
Primary Bedroom
Zillow last checked: 7 hours ago
Listing updated: July 22, 2025 at 07:12am
Listed by:
Chuck House,
Keller Williams 901-261-7900
Source: MAAR,MLS#: 10191389
Facts & features
Interior
Bedrooms & bathrooms
- Bedrooms: 5
- Bathrooms: 4
- Full bathrooms: 3
- 1/2 bathrooms: 1
Rooms
- Room types: Attic, Bonus Room, Entry Hall, Library/Study, Media Room, Office/Sewing Room
Primary bedroom
- Features: Carpet, Sitting Area, Smooth Ceiling, Vaulted/Coffered Ceiling, Walk-In Closet(s)
- Level: First
- Area: 270
- Dimensions: 15 x 18
Bedroom 2
- Features: Carpet, Pullman Bath, Shared Bath, Smooth Ceiling, Walk-In Closet(s)
- Level: First
- Area: 192
- Dimensions: 12 x 16
Bedroom 3
- Features: Carpet, Pullman Bath, Shared Bath, Smooth Ceiling, Walk-In Closet(s)
- Level: First
- Area: 168
- Dimensions: 12 x 14
Bedroom 4
- Features: Carpet, Private Full Bath, Smooth Ceiling
- Level: Second
- Area: 168
- Dimensions: 12 x 14
Bedroom 5
- Features: Carpet, Shared Bath, Smooth Ceiling
- Level: Second
- Area: 234
- Dimensions: 13 x 18
Primary bathroom
- Features: Double Vanity, Dressing Area, Separate Shower, Smooth Ceiling, Tile Floor, Whirlpool Tub, Full Bath
Dining room
- Features: Separate Dining Room
- Area: 196
- Dimensions: 14 x 14
Kitchen
- Features: Breakfast Bar, Eat-in Kitchen, Kitchen Island, Keeping/Hearth Room, Pantry, Updated/Renovated Kitchen
- Area: 315
- Dimensions: 15 x 21
Living room
- Features: Separate Den, Separate Living Room
- Area: 280
- Dimensions: 14 x 20
Office
- Features: Carpet, Smooth Ceiling
- Level: First
- Area: 130
- Dimensions: 10 x 13
Bonus room
- Area: 450
- Dimensions: 18 x 25
Den
- Dimensions: 0 x 0
Heating
- 3 or More Systems, Central, Natural Gas
Cooling
- 220 Wiring, 3 or More Systems, Ceiling Fan(s), Central Air
Appliances
- Included: 2+ Water Heaters, Gas Water Heater, Vent Hood/Exhaust Fan, Cooktop, Dishwasher, Disposal, Double Oven, Gas Cooktop, Microwave, Refrigerator, Self Cleaning Oven, Trash Compactor
- Laundry: Laundry Room
Features
- Mud Room, Powder/Dressing Room, Walk-In Closet(s), In-Law Floorplan, Cable Wired, High Ceilings, Smooth Ceiling, Vaulted/Coff/Tray Ceiling, 1/2 Bath, 2 or More Baths, 2nd Bedroom, 3rd Bedroom, Den/Great Room, Dining Room, Keeping/Hearth Room, Kitchen, Living Room, Office, Primary Bedroom, 4th or More Bedrooms, Bonus Room, Media Room, Play Room/Rec Room, 1 or More BR Down, 2 Full Primary Baths, Double Vanity, Full Bath Down, Half Bath Down, Luxury Primary Bath, Primary Down, Primary Up, Split Bedroom Plan, Tri-Bath, Two Primaries
- Flooring: Part Carpet, Part Hardwood, Tile
- Windows: Double Pane Windows, Window Treatments
- Attic: Attic Access,Walk-In
- Number of fireplaces: 1
- Fireplace features: In Keeping/Hearth room, Ventless
Interior area
- Living area range: 4600-4799 Square Feet
Video & virtual tour
Property
Parking
- Total spaces: 2
- Parking features: Garage Faces Rear, Driveway/Pad
- Has garage: Yes
- Covered spaces: 2
- Has uncovered spaces: Yes
Features
- Stories: 2
- Patio & porch: Porch, Patio
- Pool features: None
- Has spa: Yes
- Spa features: Whirlpool(s), Bath
- Fencing: Wood
Lot
- Size: 10,018.8 Square Feet
- Dimensions: 113.51 x 130 IRR
- Features: Corner Lot, Landscaped, Level, Professionally Landscaped, Some Trees, Well Landscaped Grounds
Details
- Parcel number: G0221E E00038
Construction
Type & style
- Home type: SingleFamily
- Architectural style: Traditional
- Property subtype: Single Family Residence
Materials
- Brick Veneer
- Foundation: Slab
- Roof: Composition Shingles
Condition
- New construction: No
- Year built: 2006
Utilities & green energy
- Sewer: Public Sewer
- Water: Public
- Utilities for property: Cable Available
Community & HOA
Community
- Security: Smoke Detector(s), Dead Bolt Lock(s), Iron Door(s), Monitored Alarm System, Wrought Iron Security Drs
- Subdivision: Enclave Pd Phase 1
HOA
- Has HOA: Yes
- HOA fee: $1,050 annually
Location
- Region: Germantown
Financial & listing details
- Tax assessed value: $635,900
- Annual tax amount: $8,311
- Price range: $825K - $825K
- Date on market: 3/6/2025
- Listing terms: Conventional