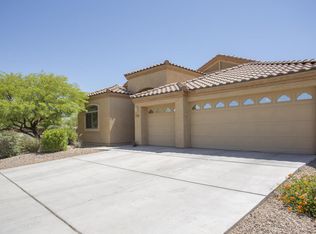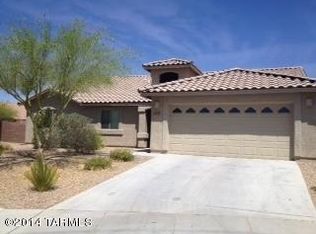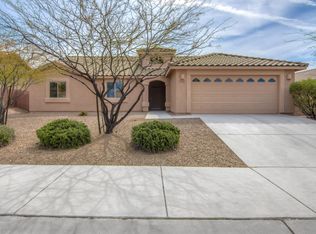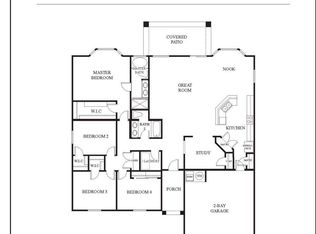Come see and buy this spacious and well equipped Lennar 4bd/2ba plus den/office, 2156 Sq Ft beauty in the Vail School District! This one sits on a very large lot and boasts fresh paint throughout, oversize tile, granite kitchen counters, Stainless steel appliances, blinds throughout and washer/dryer!! Ceiling fans in master and a guestroom with prewires in others, security system installed and the huge backyard has enough room for a pool oasis and more!! This is priced right and ready to go!!!
This property is off market, which means it's not currently listed for sale or rent on Zillow. This may be different from what's available on other websites or public sources.



