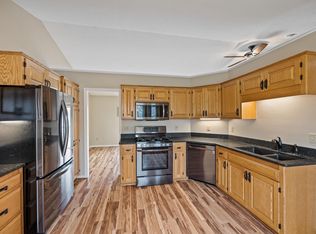Closed
$420,000
9222 92nd Cir N, Maple Grove, MN 55369
3beds
1,883sqft
Single Family Residence
Built in 1970
0.46 Acres Lot
$417,400 Zestimate®
$223/sqft
$2,527 Estimated rent
Home value
$417,400
$384,000 - $451,000
$2,527/mo
Zestimate® history
Loading...
Owner options
Explore your selling options
What's special
Welcome to this beautifully maintained 3-bedroom, 2-bathroom ranch-style home nestled on an expansive, private lot in Maple Grove. The main level offers two generously sized bedrooms and a full bathroom. The living room is bright and inviting, featuring large windows that flood the space with natural light. The updated galley-style kitchen is a chef’s dream, boasting stainless steel appliances, elegant Silestone countertops, a stylish tile backsplash, and abundant cabinetry for all your storage needs. From the kitchen, step out onto a maintenance-free deck and a beautiful brick patio—perfect for outdoor dining and entertaining. The lower level is a walkout basement that expands your living space with a spacious family room ideal for movie nights or gatherings, an additional bedroom and 3/4 bathroom, plus a versatile room that can serve as a home office, workout area, or hobby space. Outside, the private backyard offers plenty of room for outdoor activities and relaxation while being steps away from Kerber Park which offers a basketball court, baseball and softball fields, tennis courts and an ice skating rink in the winter with a warming house. This home combines comfort, functionality, and a prime location—ready for you to move in and enjoy!
Zillow last checked: 8 hours ago
Listing updated: September 25, 2025 at 10:10am
Listed by:
Laura Nandi 952-475-0111,
Keller Williams Premier Realty Lake Minnetonka,
Bethany Nelson 763-257-9770
Bought with:
Shannon S Lindstrom
RE/MAX Results
Source: NorthstarMLS as distributed by MLS GRID,MLS#: 6772557
Facts & features
Interior
Bedrooms & bathrooms
- Bedrooms: 3
- Bathrooms: 2
- Full bathrooms: 1
- 3/4 bathrooms: 1
Bedroom 1
- Level: Main
- Area: 180 Square Feet
- Dimensions: 15x12
Bedroom 2
- Level: Main
- Area: 132 Square Feet
- Dimensions: 12x11
Bedroom 3
- Level: Lower
- Area: 120 Square Feet
- Dimensions: 15x8
Dining room
- Level: Main
- Area: 120 Square Feet
- Dimensions: 10x12
Family room
- Level: Main
- Area: 276 Square Feet
- Dimensions: 23x12
Kitchen
- Level: Main
- Area: 144 Square Feet
- Dimensions: 16x9
Living room
- Level: Main
- Area: 450 Square Feet
- Dimensions: 30x15
Office
- Level: Lower
- Area: 143 Square Feet
- Dimensions: 13x11
Storage
- Level: Lower
- Area: 77 Square Feet
- Dimensions: 7x11
Utility room
- Level: Lower
- Area: 154 Square Feet
- Dimensions: 14x11
Heating
- Forced Air
Cooling
- Central Air
Appliances
- Included: Dishwasher, Disposal, Exhaust Fan, Microwave, Range, Refrigerator, Stainless Steel Appliance(s), Water Softener Owned
Features
- Basement: Drain Tiled,Egress Window(s),Finished,Full,Walk-Out Access
- Has fireplace: No
Interior area
- Total structure area: 1,883
- Total interior livable area: 1,883 sqft
- Finished area above ground: 1,160
- Finished area below ground: 723
Property
Parking
- Total spaces: 2
- Parking features: Attached, Garage Door Opener
- Attached garage spaces: 2
- Has uncovered spaces: Yes
- Details: Garage Dimensions (23x23)
Accessibility
- Accessibility features: None
Features
- Levels: One
- Stories: 1
- Patio & porch: Composite Decking, Deck, Patio
- Fencing: Chain Link
Lot
- Size: 0.46 Acres
- Dimensions: 138 x 45 x 222 x 210
- Features: Irregular Lot, Wooded
Details
- Additional structures: Storage Shed
- Foundation area: 1160
- Parcel number: 1511922210063
- Zoning description: Residential-Single Family
Construction
Type & style
- Home type: SingleFamily
- Property subtype: Single Family Residence
Materials
- Vinyl Siding
Condition
- Age of Property: 55
- New construction: No
- Year built: 1970
Utilities & green energy
- Electric: 100 Amp Service
- Gas: Natural Gas
- Sewer: City Sewer/Connected
- Water: City Water/Connected
Community & neighborhood
Location
- Region: Maple Grove
- Subdivision: Kerber Bros Rolling Hills 4th Add
HOA & financial
HOA
- Has HOA: No
Price history
| Date | Event | Price |
|---|---|---|
| 9/24/2025 | Sold | $420,000+5%$223/sqft |
Source: | ||
| 8/25/2025 | Pending sale | $400,000$212/sqft |
Source: | ||
| 8/21/2025 | Listed for sale | $400,000+166.7%$212/sqft |
Source: | ||
| 11/12/1999 | Sold | $150,000+13.6%$80/sqft |
Source: Public Record | ||
| 9/10/1998 | Sold | $132,000$70/sqft |
Source: Public Record | ||
Public tax history
| Year | Property taxes | Tax assessment |
|---|---|---|
| 2025 | $4,102 +0.6% | $364,000 +4.2% |
| 2024 | $4,076 +1.9% | $349,400 -0.7% |
| 2023 | $3,998 +18% | $351,900 -0.8% |
Find assessor info on the county website
Neighborhood: 55369
Nearby schools
GreatSchools rating
- 5/10Rice Lake Elementary SchoolGrades: PK-5Distance: 0.4 mi
- 6/10Osseo Middle SchoolGrades: 6-8Distance: 2 mi
- 10/10Maple Grove Senior High SchoolGrades: 9-12Distance: 0.9 mi
Get a cash offer in 3 minutes
Find out how much your home could sell for in as little as 3 minutes with a no-obligation cash offer.
Estimated market value
$417,400
Get a cash offer in 3 minutes
Find out how much your home could sell for in as little as 3 minutes with a no-obligation cash offer.
Estimated market value
$417,400
