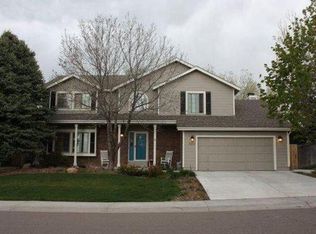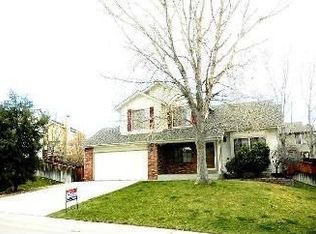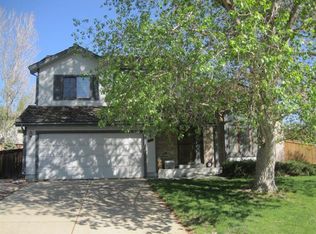Sold for $580,000
$580,000
9222 Crestmore Way, Highlands Ranch, CO 80126
4beds
2,319sqft
Single Family Residence
Built in 1986
7,405.2 Square Feet Lot
$647,300 Zestimate®
$250/sqft
$3,220 Estimated rent
Home value
$647,300
$615,000 - $680,000
$3,220/mo
Zestimate® history
Loading...
Owner options
Explore your selling options
What's special
Welcome to this beautiful single-family home nestled among mature trees in the sought-after Highlands Ranch community. With 4 bedrooms, 4 bathrooms, and a finished basement, this home offers ample space for comfortable living. Located in the highly regarded Douglas County School District, this home is conveniently situated near E470, providing easy access to major roads, while still maintaining a peaceful ambiance. Enjoy the convenience of being just moments away from a green belt, shopping centers, restaurants, urgent care facilities, Valor High School, and the East Ridge Rec Center. Spanning approximately 2319 square feet, this home boasts a spacious interior with vaulted ceilings and a skylight, creating an open and airy atmosphere. The oversized 2-car garage provides abundant space for vehicles and storage. Step inside and be greeted by a cozy fireplace, perfect for chilly Colorado evenings. Enjoy a kitchen featuring a large garden window, plentiful cabinets and a peninsula to enhance your culinary experiences. All bedrooms are decent sized, and the master bedroom has its own on suite bathroom with large soaking tub, dressing area and walk in closet. Outside, you'll be captivated by the lush surroundings and the privacy provided by the big mature trees. The backyard is a tranquil oasis, ideal for relaxing or entertaining guests. Unwind on the front patio or host gatherings in the backyard. As a resident of Highlands Ranch, you'll have access to the desirable community amenities offered by the Highlands Ranch HOA. Experience the convenience of a mechanically upgraded home, featuring tankless hot water heater, furnace and Central AC all installed in 2021 for added efficiency. Home will have new fence, and brand new roof by closing. Don't miss the chance to make this impressive residence your own.
Zillow last checked: 8 hours ago
Listing updated: October 01, 2024 at 10:52am
Listed by:
Cathleen Duran 719-251-9639 cathleencortese@yahoo.com,
Keller Williams Partners Realty
Bought with:
Gunnar Greenlee, 100075609
C3 Real Estate Solutions, LLC
Source: REcolorado,MLS#: 8344407
Facts & features
Interior
Bedrooms & bathrooms
- Bedrooms: 4
- Bathrooms: 4
- Full bathrooms: 2
- 3/4 bathrooms: 1
- 1/2 bathrooms: 1
- Main level bathrooms: 1
Primary bedroom
- Description: Picture Window, Carpet, Walk In Closet
- Level: Upper
- Area: 221 Square Feet
- Dimensions: 17 x 13
Bedroom
- Description: Carpet
- Level: Upper
- Area: 110 Square Feet
- Dimensions: 11 x 10
Bedroom
- Description: Carpet
- Level: Upper
- Area: 132 Square Feet
- Dimensions: 11 x 12
Bedroom
- Description: Tile
- Level: Basement
- Area: 132 Square Feet
- Dimensions: 11 x 12
Primary bathroom
- Description: Tile, Remodeled, Skylight, Garden Tub, Separate Toilet
- Level: Upper
- Area: 120 Square Feet
- Dimensions: 12 x 10
Bathroom
- Description: Remodeled
- Level: Main
- Area: 54 Square Feet
- Dimensions: 6 x 9
Bathroom
- Description: Tile, Remodeled, New Toilet And Shower/Tub
- Level: Upper
- Area: 120 Square Feet
- Dimensions: 12 x 10
Bathroom
- Description: Remodeled, Tile, Built-Ins
- Level: Basement
- Area: 90 Square Feet
- Dimensions: 6 x 15
Bonus room
- Description: Tile, Storage, Washer & Dryer Hook Ups And Access To Crawl Space, Separate Bedroom
- Level: Basement
- Area: 143 Square Feet
- Dimensions: 11 x 13
Den
- Description: Tile, Storage
- Level: Basement
- Area: 168 Square Feet
- Dimensions: 14 x 12
Dining room
- Description: Lvp Flooring, Windows
- Level: Main
- Area: 132 Square Feet
- Dimensions: 11 x 12
Family room
- Description: Lvp Flooring, Walk Out, Woodburning Fireplace
- Level: Main
- Area: 588 Square Feet
- Dimensions: 28 x 21
Kitchen
- Description: Cabinet System, Garden Window, Lvp Floor, Peninsula, Walk Out, Family Room Combo
- Level: Main
- Area: 110 Square Feet
- Dimensions: 10 x 11
Laundry
- Description: Washer/Dryer Hookups, Can Be Used As Kitchen Pantry
- Level: Main
- Area: 18 Square Feet
- Dimensions: 6 x 3
Living room
- Description: , Ceiling Fan, Lvp Flooring
- Level: Main
- Area: 221 Square Feet
- Dimensions: 17 x 13
Heating
- Forced Air, Natural Gas, Wood
Cooling
- Central Air
Appliances
- Included: Dishwasher, Disposal, Freezer, Gas Water Heater, Microwave, Range Hood, Refrigerator, Self Cleaning Oven, Tankless Water Heater
Features
- Built-in Features, Ceiling Fan(s), Central Vacuum, Eat-in Kitchen, High Ceilings, High Speed Internet, Laminate Counters, Open Floorplan, Pantry, Primary Suite, Smoke Free, Vaulted Ceiling(s), Walk-In Closet(s), Wired for Data
- Flooring: Carpet, Tile, Vinyl
- Windows: Bay Window(s), Double Pane Windows, Skylight(s)
- Basement: Bath/Stubbed,Crawl Space,Daylight,Finished,Full
- Number of fireplaces: 1
- Fireplace features: Family Room, Wood Burning
Interior area
- Total structure area: 2,319
- Total interior livable area: 2,319 sqft
- Finished area above ground: 1,784
- Finished area below ground: 535
Property
Parking
- Total spaces: 2
- Parking features: Concrete, Exterior Access Door, Garage Door Opener
- Attached garage spaces: 2
Features
- Levels: Three Or More
- Patio & porch: Patio
- Exterior features: Garden, Lighting, Private Yard, Rain Gutters
- Fencing: Partial
- Has view: Yes
- View description: Mountain(s)
Lot
- Size: 7,405 sqft
- Features: Landscaped, Level, Near Public Transit, Near Ski Area, Rock Outcropping
- Residential vegetation: Cleared, Grassed, Xeriscaping
Details
- Parcel number: R0329299
- Zoning: PUD
- Special conditions: Standard
Construction
Type & style
- Home type: SingleFamily
- Property subtype: Single Family Residence
Materials
- Frame, Wood Siding
- Foundation: Concrete Perimeter, Slab
- Roof: Composition
Condition
- Fixer,Updated/Remodeled
- Year built: 1986
Utilities & green energy
- Electric: 110V
- Sewer: Public Sewer
- Water: Public
- Utilities for property: Cable Available, Electricity Connected, Internet Access (Wired), Natural Gas Available, Natural Gas Connected, Phone Available
Green energy
- Energy efficient items: HVAC, Roof, Water Heater
Community & neighborhood
Security
- Security features: Carbon Monoxide Detector(s), Smoke Detector(s)
Location
- Region: Highlands Ranch
- Subdivision: Northridge
HOA & financial
HOA
- Has HOA: Yes
- HOA fee: $165 quarterly
- Amenities included: Clubhouse, Fitness Center, Park, Parking, Playground, Pool, Sauna, Spa/Hot Tub, Tennis Court(s), Trail(s)
- Services included: Road Maintenance, Snow Removal
- Association name: HRCA
- Association phone: 303-791-2500
Other
Other facts
- Listing terms: 1031 Exchange,Cash,Conventional,FHA,VA Loan
- Ownership: Individual
- Road surface type: Paved
Price history
| Date | Event | Price |
|---|---|---|
| 3/8/2024 | Sold | $580,000-1.5%$250/sqft |
Source: | ||
| 1/12/2024 | Pending sale | $589,000$254/sqft |
Source: | ||
| 12/11/2023 | Price change | $589,000-1.7%$254/sqft |
Source: | ||
| 11/25/2023 | Price change | $599,000-4.9%$258/sqft |
Source: | ||
| 10/24/2023 | Price change | $629,9000%$272/sqft |
Source: | ||
Public tax history
| Year | Property taxes | Tax assessment |
|---|---|---|
| 2025 | $4,000 +0.2% | $38,800 -15.9% |
| 2024 | $3,993 +36.4% | $46,120 -1% |
| 2023 | $2,927 -3.9% | $46,580 +45.4% |
Find assessor info on the county website
Neighborhood: 80126
Nearby schools
GreatSchools rating
- 8/10Northridge Elementary SchoolGrades: PK-6Distance: 0.6 mi
- 5/10Mountain Ridge Middle SchoolGrades: 7-8Distance: 0.7 mi
- 9/10Mountain Vista High SchoolGrades: 9-12Distance: 1.8 mi
Schools provided by the listing agent
- Elementary: Northridge
- Middle: Mountain Ridge
- High: Mountain Vista
- District: Douglas RE-1
Source: REcolorado. This data may not be complete. We recommend contacting the local school district to confirm school assignments for this home.
Get a cash offer in 3 minutes
Find out how much your home could sell for in as little as 3 minutes with a no-obligation cash offer.
Estimated market value
$647,300


