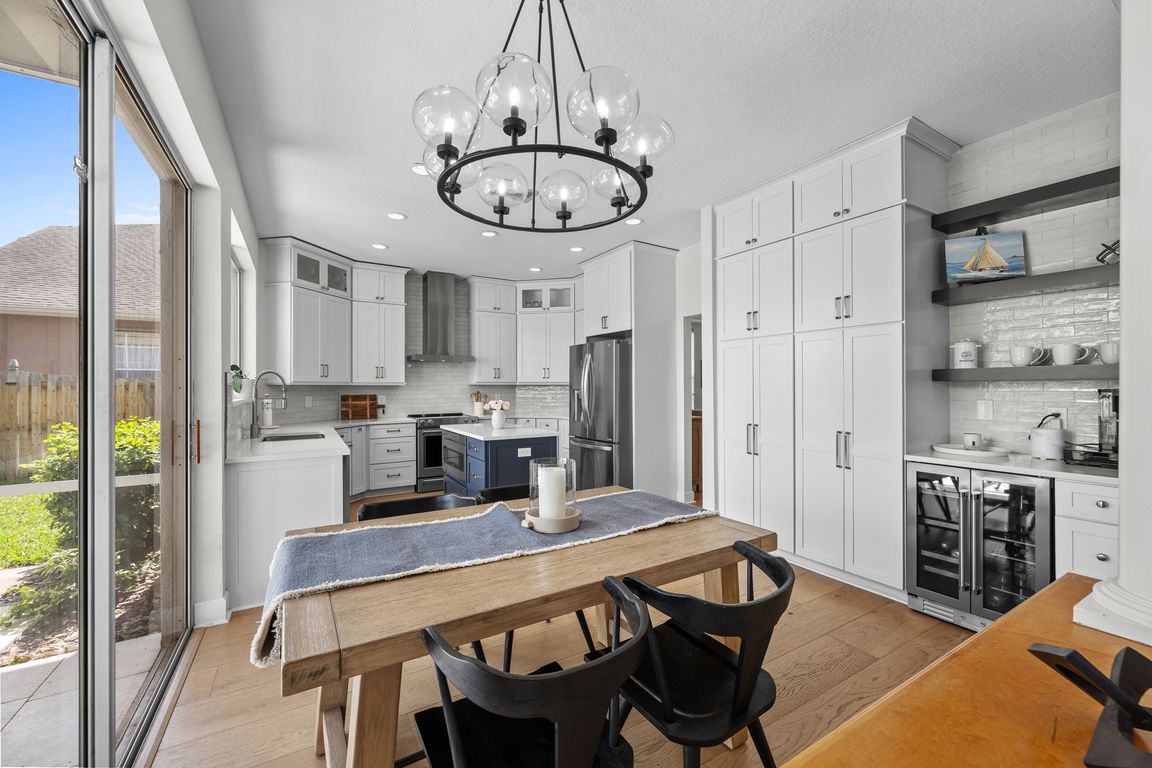
PendingPrice cut: $24.9K (6/26)
$875,000
5beds
3,597sqft
9223 Brindlewood Dr, Odessa, FL 33556
5beds
3,597sqft
Single family residence
Built in 1999
10,000 sqft
3 Attached garage spaces
$243 price/sqft
$52 monthly HOA fee
What's special
Swimming poolQuartz countertopsPrivate backyard oasisSparkling blue poolMedia roomWaterfront listingPrivate balcony with waterview
Under contract-accepting backup offers. PRICE IMPROVEMENT!!! UNDER $250 A SQUARE FOOT!!! WATERFRONT LISTING in the popular community of ARBOR LAKES. NO CDDs and LOW HOA fees. This MI Homes built BORDEAUX Model offers 3597 square feet with 5 bedrooms, media room, 4 bathrooms, 3 car garage, and screened lanai area ...
- 86 days
- on Zillow |
- 291 |
- 6 |
Source: Stellar MLS,MLS#: TB8389206 Originating MLS: Suncoast Tampa
Originating MLS: Suncoast Tampa
Travel times
Kitchen
Living Room
Primary Bedroom
Zillow last checked: 7 hours ago
Listing updated: July 18, 2025 at 04:02am
Listing Provided by:
Christopher Lai 813-928-8268,
PEOPLE'S CHOICE REALTY SVC LLC 813-933-0677
Source: Stellar MLS,MLS#: TB8389206 Originating MLS: Suncoast Tampa
Originating MLS: Suncoast Tampa

Facts & features
Interior
Bedrooms & bathrooms
- Bedrooms: 5
- Bathrooms: 4
- Full bathrooms: 4
Rooms
- Room types: Media Room
Primary bedroom
- Features: Ceiling Fan(s), Walk-In Closet(s)
- Level: Second
- Area: 322 Square Feet
- Dimensions: 23x14
Bedroom 2
- Features: Ceiling Fan(s), Built-in Closet
- Level: Second
- Area: 120 Square Feet
- Dimensions: 12x10
Bedroom 3
- Features: Ceiling Fan(s), Built-in Closet
- Level: Second
- Area: 140 Square Feet
- Dimensions: 14x10
Bedroom 5
- Features: Built-in Closet
- Level: First
Bathroom 4
- Features: Ceiling Fan(s), Built-in Closet
- Level: Second
- Area: 165 Square Feet
- Dimensions: 15x11
Dining room
- Level: First
- Area: 132 Square Feet
- Dimensions: 12x11
Family room
- Features: Ceiling Fan(s)
- Level: First
- Area: 357 Square Feet
- Dimensions: 21x17
Kitchen
- Features: Kitchen Island
- Level: First
- Area: 260 Square Feet
- Dimensions: 20x13
Living room
- Level: First
- Area: 255 Square Feet
- Dimensions: 17x15
Media room
- Features: Ceiling Fan(s)
- Level: Second
- Area: 320 Square Feet
- Dimensions: 20x16
Heating
- Central
Cooling
- Central Air
Appliances
- Included: Dishwasher, Disposal, Dryer, Microwave, Range, Refrigerator, Washer, Wine Refrigerator
- Laundry: Laundry Room
Features
- Cathedral Ceiling(s), Ceiling Fan(s), Living Room/Dining Room Combo, PrimaryBedroom Upstairs, Solid Wood Cabinets
- Flooring: Carpet, Ceramic Tile, Engineered Hardwood
- Windows: Blinds
- Has fireplace: No
Interior area
- Total structure area: 4,608
- Total interior livable area: 3,597 sqft
Video & virtual tour
Property
Parking
- Total spaces: 3
- Parking features: Garage Door Opener
- Attached garage spaces: 3
Features
- Levels: Two
- Stories: 2
- Patio & porch: Rear Porch, Screened
- Exterior features: Balcony, Irrigation System
- Has private pool: Yes
- Pool features: In Ground
- Fencing: Wood
- Has view: Yes
- View description: Water
- Water view: Water
Lot
- Size: 10,000 Square Feet
- Dimensions: 80 x 125
- Features: Oversized Lot
- Residential vegetation: Mature Landscaping
Details
- Parcel number: U34271702S00000600016.0
- Zoning: PD
- Special conditions: None
Construction
Type & style
- Home type: SingleFamily
- Architectural style: Contemporary
- Property subtype: Single Family Residence
Materials
- Block, Stucco
- Foundation: Slab
- Roof: Shingle
Condition
- New construction: No
- Year built: 1999
Details
- Builder model: Bordeaux
- Builder name: MI HOMES
Utilities & green energy
- Sewer: Public Sewer
- Water: Public
- Utilities for property: Public
Community & HOA
Community
- Features: Park, Playground, Tennis Court(s)
- Subdivision: ARBOR LAKES PH 2
HOA
- Has HOA: Yes
- Amenities included: Park, Pickleball Court(s), Playground, Tennis Court(s)
- HOA fee: $52 monthly
- HOA name: Terra Management Services, LLC/ Daniel Doolin
- HOA phone: 813-374-2363
- Pet fee: $0 monthly
Location
- Region: Odessa
Financial & listing details
- Price per square foot: $243/sqft
- Tax assessed value: $621,154
- Annual tax amount: $5,314
- Date on market: 5/23/2025
- Listing terms: Cash,Conventional,FHA
- Ownership: Fee Simple
- Total actual rent: 0
- Road surface type: Asphalt