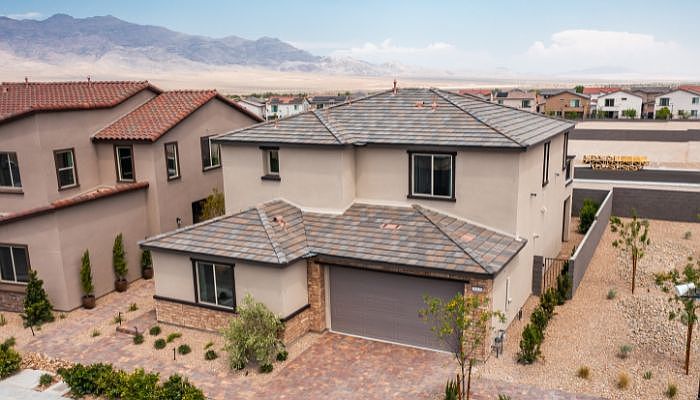The open concept layout creates a natural flow between spaces, inviting conversation to move effortlessly from the kitchen to the living area. Downstairs, a secondary bedroom offers flexibility, whether you envision a guest retreat, a quiet office, or a private space for multigenerational living. Upstairs, the loft adds yet another layer of possibility. Whether you need a spot for movie nights, creative pursuits, or simply a place to unwind. Outside, the covered patio extends your living space into the fresh air, making it easy to enjoy upbeat evenings or blissful mornings.
Active
$624,777
9225 Cruz St, Las Vegas, NV 89143
4beds
2,752sqft
Single Family Residence
Built in 2025
4,356 Square Feet Lot
$-- Zestimate®
$227/sqft
$100/mo HOA
What's special
Secondary bedroomCovered patioOpen concept layoutNatural flow between spaces
Call: (725) 213-9281
- 11 days |
- 94 |
- 3 |
Zillow last checked: 7 hours ago
Listing updated: September 26, 2025 at 03:07pm
Listed by:
Antoinette Carozza S.0036798 (702)281-4921,
eXp Realty
Source: LVR,MLS#: 2722152 Originating MLS: Greater Las Vegas Association of Realtors Inc
Originating MLS: Greater Las Vegas Association of Realtors Inc
Travel times
Schedule tour
Select your preferred tour type — either in-person or real-time video tour — then discuss available options with the builder representative you're connected with.
Facts & features
Interior
Bedrooms & bathrooms
- Bedrooms: 4
- Bathrooms: 3
- Full bathrooms: 3
Primary bedroom
- Description: Walk-In Closet(s)
- Dimensions: 16x15
Bedroom 2
- Description: Downstairs
- Dimensions: 12x11
Bedroom 3
- Description: Closet
- Dimensions: 12x13
Bedroom 4
- Description: Walk-In Closet(s)
- Dimensions: 12x12
Dining room
- Description: None
- Dimensions: 20x9
Great room
- Description: None
- Dimensions: 17x18
Kitchen
- Dimensions: 16x11
Heating
- Central, Gas
Cooling
- Central Air, Electric
Appliances
- Included: Built-In Electric Oven, Double Oven, Dishwasher, Gas Cooktop, Disposal, Microwave
- Laundry: Gas Dryer Hookup, Upper Level
Features
- Bedroom on Main Level, None
- Flooring: Carpet, Ceramic Tile
- Windows: Low-Emissivity Windows
- Has fireplace: No
Interior area
- Total structure area: 2,752
- Total interior livable area: 2,752 sqft
Property
Parking
- Total spaces: 2
- Parking features: Attached, Finished Garage, Garage, Private
- Attached garage spaces: 2
Features
- Stories: 2
- Patio & porch: Covered, Patio
- Exterior features: Barbecue, Patio, Sprinkler/Irrigation
- Fencing: Block,Back Yard
Lot
- Size: 4,356 Square Feet
- Features: Drip Irrigation/Bubblers, < 1/4 Acre
Details
- Parcel number: 12506817086
- Zoning description: Single Family
- Horse amenities: None
Construction
Type & style
- Home type: SingleFamily
- Architectural style: Two Story
- Property subtype: Single Family Residence
Materials
- Roof: Tile
Condition
- New Construction
- New construction: Yes
- Year built: 2025
Details
- Builder model: LEO
- Builder name: Woodside
Utilities & green energy
- Electric: Photovoltaics None
- Sewer: Public Sewer
- Water: Public
- Utilities for property: Underground Utilities
Green energy
- Energy efficient items: Windows
Community & HOA
Community
- Subdivision: Lyra at Sunstone Collection One
HOA
- Has HOA: Yes
- Services included: Maintenance Grounds
- HOA fee: $55 monthly
- HOA name: Sunstone
- HOA phone: 702-736-9100
- Second HOA fee: $45 monthly
Location
- Region: Las Vegas
Financial & listing details
- Price per square foot: $227/sqft
- Tax assessed value: $104,000
- Annual tax amount: $5,622
- Date on market: 9/26/2025
- Listing agreement: Exclusive Right To Sell
- Listing terms: Cash,Conventional,FHA,VA Loan
About the community
Home in on the life you want, at Lyra I Lyra 1 is a 56-lot collection within the gated community within our master-planned community at Sunstone. It?s perfect for the modern family who wants to make the most of everything the Las Vegas area has to offer?indoors and out.
Spacious, open floor plans ranging from 2,400 to 2,700 square feet are designed to create seamless transitions from indoors to out, and flexible to evolve with your family?s needs. Personalize your home with a front porch or covered patio, oversized kitchen or pantry, a reading nook for the kids, a loft or bonus room?and even options specifically designed for life with pets. Plus, these homes are Zero Energy Ready, meaning they?re built to accommodate solutions we offer that can keep you up and running when the grid goes down or during a natural disaster.
Step outside and there?s a pump track, and nearby parks and trail systems for walking, hiking, and biking. Enjoy easy access to schools, shopping and dining, a wide variety of entertainment, and more outdoor adventures than you can imagine (including Mt. Charleston, just a few miles away). About Lyra at Sunstone Collection I
Source: Woodside Homes

