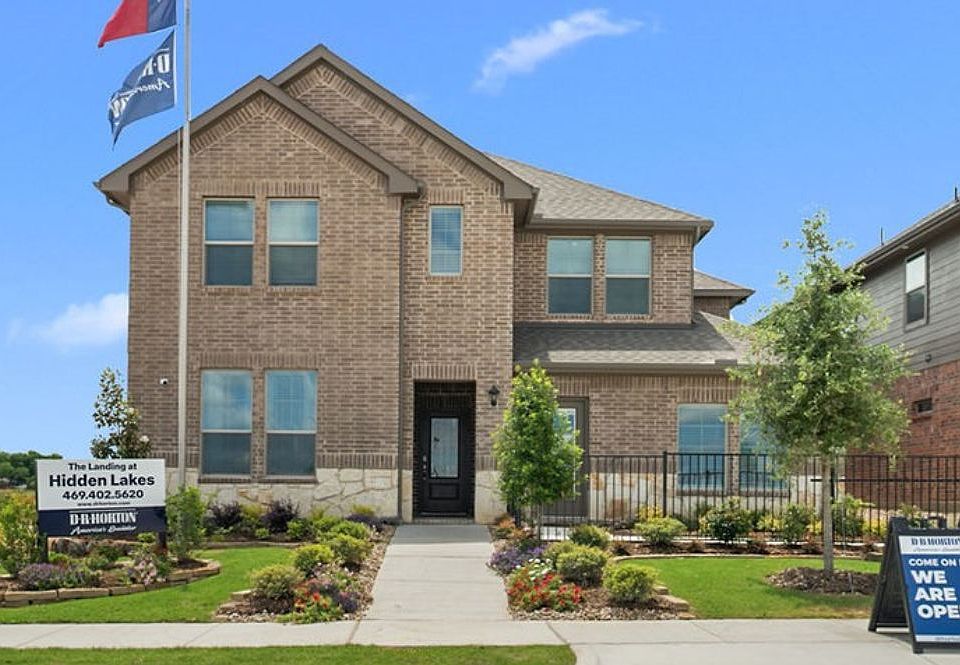Introducing the Prescott at Hidden Lakes in McKinney, TX. This beautiful two-story home offers an impressive 2,992 sq. ft. of living space across 5 bedrooms, 3 bathrooms, and a 2-car garage.
This plan includes a secondary bedroom and full bathroom downstairs at the front of the home. As you walk through the long foyer to the open layout of the home you will find the large kitchen is open to the spacious family room and dining area. The kitchen features granite or quartz countertops, decorative tile backsplash, stainless steel appliances and a large kitchen island. The main bedroom, bedroom 1, is located downstairs and features a large walk-in shower and huge walk-in closet. Upstairs you will find a large game room along with the three other bedrooms and another full bathroom.
This home comes included with a professionally designed landscape package and a full irrigation system as well as our Home is Connected® base package that offers devices such as offers devices such as the Amazon Echo Pop, a Video Doorbell, Deako Smart Light Switch, a Honeywell Thermostat, and more.
Images are representative of plan and may vary as built.
New construction
$599,990
9225 Proteus Ave, McKinney, TX 75071
5beds
2,992sqft
Single Family Residence
Built in 2025
6,372.83 Square Feet Lot
$596,200 Zestimate®
$201/sqft
$83/mo HOA
What's special
Stainless steel appliancesDining areaSpacious family roomGranite or quartz countertopsLarge walk-in showerDecorative tile backsplashLarge kitchen
Call: (903) 551-6683
- 67 days |
- 325 |
- 10 |
Zillow last checked: 7 hours ago
Listing updated: October 29, 2025 at 02:21pm
Listed by:
Kristapher Haney 0706204 512-930-7653,
Keller Williams Realty Lone St
Source: NTREIS,MLS#: 21041473
Travel times
Schedule tour
Select your preferred tour type — either in-person or real-time video tour — then discuss available options with the builder representative you're connected with.
Facts & features
Interior
Bedrooms & bathrooms
- Bedrooms: 5
- Bathrooms: 3
- Full bathrooms: 3
Primary bedroom
- Level: First
- Dimensions: 0 x 0
Bedroom
- Level: First
- Dimensions: 0 x 0
Bedroom
- Level: Second
- Dimensions: 0 x 0
Bedroom
- Level: Second
- Dimensions: 0 x 0
Bedroom
- Level: Second
- Dimensions: 0 x 0
Game room
- Level: Second
- Dimensions: 0 x 0
Living room
- Level: First
- Dimensions: 0 x 0
Heating
- Fireplace(s), Heat Pump
Cooling
- Ceiling Fan(s), Electric, Heat Pump
Appliances
- Included: Dishwasher, Disposal, Gas Oven, Gas Range, Microwave, Tankless Water Heater, Vented Exhaust Fan, Water Purifier
Features
- Eat-in Kitchen, Granite Counters, High Speed Internet, Kitchen Island, Open Floorplan, Smart Home, Wired for Data
- Flooring: Carpet, Ceramic Tile, Laminate
- Has basement: No
- Number of fireplaces: 1
- Fireplace features: Family Room, Gas Log
Interior area
- Total interior livable area: 2,992 sqft
Video & virtual tour
Property
Parking
- Total spaces: 2
- Parking features: Concrete, Driveway, Garage Faces Front
- Attached garage spaces: 2
- Has uncovered spaces: Yes
Features
- Levels: Two
- Stories: 2
- Patio & porch: Covered
- Exterior features: Rain Gutters
- Pool features: None
- Fencing: Back Yard,Wood
Lot
- Size: 6,372.83 Square Feet
- Features: Corner Lot, Interior Lot
Details
- Parcel number: 99999999
Construction
Type & style
- Home type: SingleFamily
- Architectural style: Traditional,Detached
- Property subtype: Single Family Residence
Materials
- Board & Batten Siding, Brick, Fiber Cement, Frame, Concrete, Rock, Stone, Wood Siding
- Foundation: Slab
- Roof: Asphalt,Composition
Condition
- New construction: Yes
- Year built: 2025
Details
- Builder name: D.R. Horton
Utilities & green energy
- Sewer: Public Sewer
- Water: Public
- Utilities for property: Electricity Available, Natural Gas Available, Sewer Available, Separate Meters, Water Available
Community & HOA
Community
- Features: Community Mailbox, Curbs
- Security: Carbon Monoxide Detector(s), Smoke Detector(s)
- Subdivision: The Landing at Hidden Lakes
HOA
- Has HOA: Yes
- Services included: Association Management
- HOA fee: $1,000 annually
- HOA name: Neighborhood Management Inc.
- HOA phone: 972-379-9783
Location
- Region: Mckinney
Financial & listing details
- Price per square foot: $201/sqft
- Date on market: 8/25/2025
- Cumulative days on market: 247 days
- Electric utility on property: Yes
About the community
Welcome to The Landing at Hidden Lakes, a premier new home community in McKinney, Texas, where modern living meets small-town charm. Nestled in one of the most sought-after locations in the area, The Landing at Hidden Lakes offers thoughtfully curated floorplans designed for ultimate livability. Each home reflects meticulous attention to detail, from optimized traffic flow and natural light patterns to luxurious elevated finishes that redefine comfortable living.
Zoned to the award-winning Prosper ISD, families can enjoy access to some of the most highly regarded schools in Texas, ensuring an excellent education for your children. Living in McKinney means embracing the perfect blend of historic charm and modern conveniences. Take a stroll through McKinney's vibrant downtown, filled with unique boutiques, acclaimed restaurants, and community events that capture the heart of Texas living. Outdoor enthusiasts will love nearby parks, scenic trails, and recreational lakes that offer endless opportunities for adventure.
The Landing at Hidden Lakes is more than a community-it's a lifestyle. With expertly designed homes and an unbeatable location, this is your chance to live in McKinney's newest gem. Don't wait-contact us today to learn more about The Landing at Hidden Lakes and schedule your tour! Your dream home awaits.
Source: DR Horton

