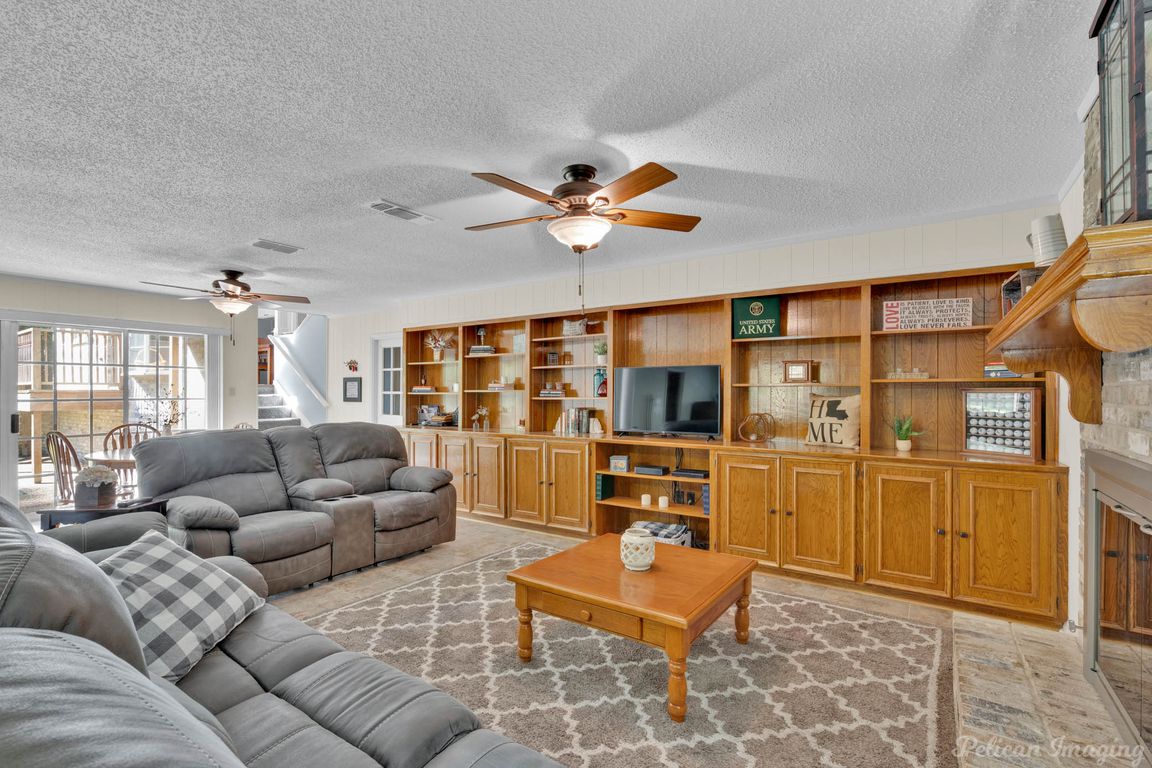
For sale
$310,000
4beds
3,112sqft
9225 Rhett Cir, Shreveport, LA 71118
4beds
3,112sqft
Single family residence
Built in 1977
0.46 Acres
2 Attached garage spaces
$100 price/sqft
What's special
Tons of storageLarge private yardFlexible living spaceBeautiful quartz counter topsBeautiful back balconyQuiet cul-de-sacShed for extra storage
Welcome to 9225 Rhett Circle - a unique home tucked on a quiet cul-de-sac in Southern Hills! This spacious beauty features 4 bedrooms, 3 bathrooms and 3,112 square feet of flexible living space. You'll love the two living areas, two dining spaces, and an amazing den or bonus room featuring ...
- 1 day |
- 513 |
- 20 |
Source: NTREIS,MLS#: 21084644
Travel times
Living Room
Kitchen
Primary Bedroom
Zillow last checked: 8 hours ago
Listing updated: 12 hours ago
Listed by:
Shelly Wagner 0995710423,
Shelly Wagner & Associates + JPAR Real Estate 318-200-0001,
Terri Little 0995709712 318-780-8319,
Shelly Wagner & Associates + JPAR Real Estate
Source: NTREIS,MLS#: 21084644
Facts & features
Interior
Bedrooms & bathrooms
- Bedrooms: 4
- Bathrooms: 3
- Full bathrooms: 3
Primary bedroom
- Features: Ceiling Fan(s), En Suite Bathroom, Linen Closet, Separate Shower
- Level: Third
- Dimensions: 0 x 0
Bedroom
- Features: Ceiling Fan(s)
- Level: Third
- Dimensions: 9 x 0
Bedroom
- Features: Ceiling Fan(s)
- Level: Third
- Dimensions: 0 x 0
Bedroom
- Features: Ceiling Fan(s)
- Level: Third
- Dimensions: 0 x 0
Primary bathroom
- Features: Built-in Features, En Suite Bathroom, Separate Shower
- Level: Third
- Dimensions: 0 x 0
Den
- Features: Built-in Features, Ceiling Fan(s), Fireplace
- Level: First
- Dimensions: 0 x 0
Dining room
- Level: Second
- Dimensions: 0 x 0
Other
- Features: Separate Shower
- Level: First
- Dimensions: 0 x 0
Other
- Features: Built-in Features, Hollywood Bath
- Level: Third
- Dimensions: 0 x 0
Kitchen
- Features: Built-in Features, Eat-in Kitchen
- Level: Second
- Dimensions: 0 x 0
Living room
- Level: Second
- Dimensions: 0 x 0
Utility room
- Features: Linen Closet
- Level: Third
- Dimensions: 0 x 0
Cooling
- Central Air, Ceiling Fan(s)
Appliances
- Included: Dishwasher
- Laundry: Laundry in Utility Room
Features
- Eat-in Kitchen, High Speed Internet, In-Law Floorplan, Multiple Staircases, Cable TV, Walk-In Closet(s)
- Windows: Bay Window(s)
- Has basement: No
- Number of fireplaces: 1
- Fireplace features: Gas Log
Interior area
- Total interior livable area: 3,112 sqft
Video & virtual tour
Property
Parking
- Total spaces: 2
- Parking features: Door-Multi, Garage Faces Front, Garage
- Attached garage spaces: 2
Features
- Levels: Three Or More,Multi/Split
- Stories: 3
- Patio & porch: Deck, Balcony
- Exterior features: Balcony
- Pool features: None
- Fencing: Wood
Lot
- Size: 0.46 Acres
- Features: Back Yard, Cul-De-Sac, Lawn, Landscaped, Subdivision, Few Trees
Details
- Parcel number: 161403017001000
Construction
Type & style
- Home type: SingleFamily
- Architectural style: Split Level,Detached
- Property subtype: Single Family Residence
Materials
- Brick
- Foundation: Slab
- Roof: Composition
Condition
- Year built: 1977
Utilities & green energy
- Sewer: Public Sewer
- Water: Public
- Utilities for property: Electricity Connected, Sewer Available, Water Available, Cable Available
Community & HOA
Community
- Subdivision: South Ridge Add
HOA
- Has HOA: No
Location
- Region: Shreveport
Financial & listing details
- Price per square foot: $100/sqft
- Tax assessed value: $268,011
- Annual tax amount: $4,178
- Date on market: 11/5/2025
- Cumulative days on market: 2 days
- Listing terms: Cash,Conventional,FHA,VA Loan
- Exclusions: Minerals are leased, refrigerator reserved
- Electric utility on property: Yes