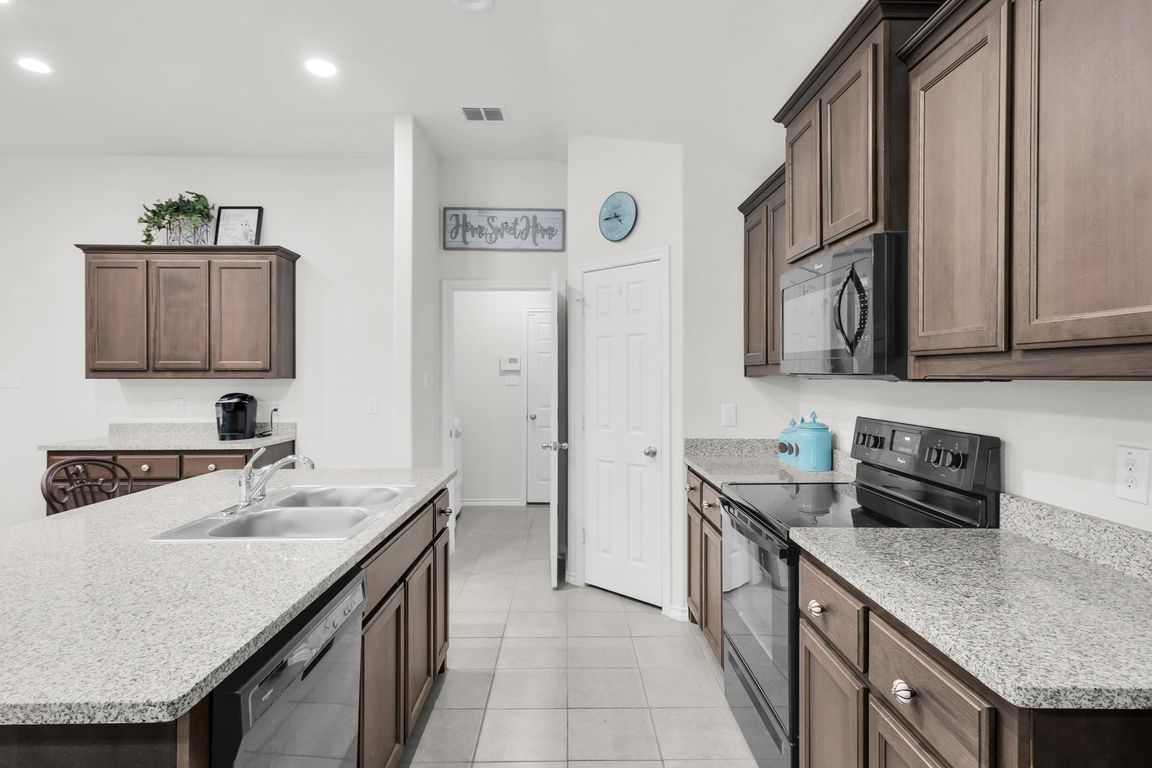
For sale
$315,000
3beds
1,718sqft
9225 Vistamill Trl, Fort Worth, TX 76179
3beds
1,718sqft
Single family residence
Built in 2018
4,965 sqft
2 Attached garage spaces
$183 price/sqft
$468 annually HOA fee
What's special
Dedicated coffee barHigh ceilingsOversized covered patioRecessed lightingCustom window treatmentsGranite countertopsRounded corners
Built just a few years ago, this three-bedroom, two-bath home stands apart from typical new construction with architectural details and thoughtful upgrades. Features include high ceilings, recessed ceilings, art niches, rounded corners, and brick on ALL FOUR sides. The open, split-bedroom layout provides both privacy and a functional flow. The ...
- 6 days
- on Zillow |
- 1,096 |
- 61 |
Likely to sell faster than
Source: NTREIS,MLS#: 21033036
Travel times
Living Room
Kitchen
Primary Bedroom
Zillow last checked: 7 hours ago
Listing updated: 17 hours ago
Listed by:
Elise Sessions 0595715,
Harrison Wade Real Estate 214-394-5837
Source: NTREIS,MLS#: 21033036
Facts & features
Interior
Bedrooms & bathrooms
- Bedrooms: 3
- Bathrooms: 2
- Full bathrooms: 2
Primary bedroom
- Features: Ceiling Fan(s), Dual Sinks, En Suite Bathroom, Garden Tub/Roman Tub, Separate Shower, Walk-In Closet(s)
- Level: First
- Dimensions: 13 x 14
Bedroom
- Level: First
- Dimensions: 10 x 12
Bedroom
- Features: Ceiling Fan(s)
- Level: First
- Dimensions: 10 x 12
Primary bathroom
- Features: Built-in Features, Dual Sinks, Garden Tub/Roman Tub, Linen Closet, Separate Shower
- Level: First
- Dimensions: 9 x 5
Dining room
- Level: First
- Dimensions: 9 x 8
Living room
- Features: Ceiling Fan(s)
- Level: First
- Dimensions: 23 x 15
Heating
- Central, Electric
Cooling
- Central Air, Electric
Appliances
- Included: Dishwasher, Electric Cooktop, Electric Oven, Electric Water Heater, Disposal, Microwave
- Laundry: Washer Hookup, Dryer Hookup, ElectricDryer Hookup, Laundry in Utility Room
Features
- Decorative/Designer Lighting Fixtures, Eat-in Kitchen, Granite Counters, High Speed Internet, Kitchen Island, Open Floorplan, Cable TV, Walk-In Closet(s), Wired for Sound
- Flooring: Brick
- Has basement: No
- Has fireplace: No
Interior area
- Total interior livable area: 1,718 sqft
Video & virtual tour
Property
Parking
- Total spaces: 2
- Parking features: Garage
- Attached garage spaces: 2
Features
- Levels: One
- Stories: 1
- Patio & porch: Covered
- Pool features: None
Lot
- Size: 4,965.84 Square Feet
Details
- Parcel number: 42257962
Construction
Type & style
- Home type: SingleFamily
- Architectural style: Detached
- Property subtype: Single Family Residence
Materials
- Foundation: Slab
- Roof: Composition
Condition
- Year built: 2018
Utilities & green energy
- Sewer: Public Sewer
- Water: Public
- Utilities for property: Sewer Available, Water Available, Cable Available
Community & HOA
Community
- Security: Prewired, Security System Owned, Security System, Smoke Detector(s)
- Subdivision: Glen Mills Village
HOA
- Has HOA: Yes
- Services included: Association Management
- HOA fee: $468 annually
- HOA name: Glen Mills HOA
- HOA phone: 972-359-1548
Location
- Region: Fort Worth
Financial & listing details
- Price per square foot: $183/sqft
- Tax assessed value: $326,186
- Annual tax amount: $7,220
- Date on market: 8/22/2025