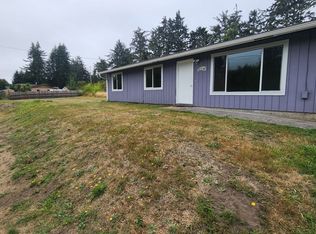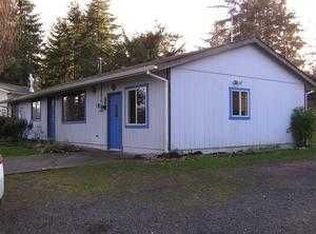Sold
$480,000
92254 Moore Rd, Warrenton, OR 97146
3beds
1,680sqft
Residential, Single Family Residence
Built in 1978
0.28 Acres Lot
$487,900 Zestimate®
$286/sqft
$2,700 Estimated rent
Home value
$487,900
$400,000 - $595,000
$2,700/mo
Zestimate® history
Loading...
Owner options
Explore your selling options
What's special
Spacious one level ranch on large lot- move in ready! Welcome to this 1680 SF home- walk on in through the open living room with large windows. Kitchen has lots of counter space and a moveable island to suit your needs. Family room with gas stove and slider doors to back yard & patio. Large utility room includes washer/dryer, utility sink & half bathroom. 3 bedrooms round out this wonderful home. Oversize garage to fit all your stuff and enough parking in the driveway for your cars, boat & RV. New electric panel. This home is the one you have been waiting for in Warrenton. Excellent location- it just needs you.
Zillow last checked: 8 hours ago
Listing updated: October 31, 2024 at 11:17am
Listed by:
Evan Walters evanwalters@kw.com,
Keller Williams Premier Partners
Bought with:
Reid Peterson, 201221266
Keller Williams Sunset Corridor
Source: RMLS (OR),MLS#: 24167068
Facts & features
Interior
Bedrooms & bathrooms
- Bedrooms: 3
- Bathrooms: 3
- Full bathrooms: 2
- Partial bathrooms: 1
- Main level bathrooms: 3
Primary bedroom
- Level: Main
- Area: 169
- Dimensions: 13 x 13
Bedroom 2
- Level: Main
- Area: 130
- Dimensions: 10 x 13
Bedroom 3
- Level: Main
- Area: 100
- Dimensions: 10 x 10
Family room
- Level: Main
- Area: 143
- Dimensions: 11 x 13
Kitchen
- Level: Main
- Area: 208
- Width: 13
Living room
- Level: Main
- Area: 322
- Dimensions: 23 x 14
Heating
- Forced Air
Appliances
- Included: Dishwasher, Free-Standing Range, Free-Standing Refrigerator, Microwave, Stainless Steel Appliance(s), Washer/Dryer, Gas Water Heater
Features
- Kitchen Island
- Flooring: Laminate
- Windows: Double Pane Windows, Vinyl Frames
- Basement: Crawl Space
- Number of fireplaces: 1
- Fireplace features: Gas, Stove
Interior area
- Total structure area: 1,680
- Total interior livable area: 1,680 sqft
Property
Parking
- Total spaces: 2
- Parking features: Driveway, RV Access/Parking, Garage Door Opener, Attached
- Attached garage spaces: 2
- Has uncovered spaces: Yes
Accessibility
- Accessibility features: Main Floor Bedroom Bath, One Level, Utility Room On Main, Accessibility
Features
- Levels: One
- Stories: 1
- Patio & porch: Patio
- Exterior features: Yard
Lot
- Size: 0.28 Acres
- Features: Level, SqFt 10000 to 14999
Details
- Additional structures: RVParking
- Parcel number: 32420
Construction
Type & style
- Home type: SingleFamily
- Architectural style: Ranch
- Property subtype: Residential, Single Family Residence
Materials
- Cedar
- Roof: Composition
Condition
- Resale
- New construction: No
- Year built: 1978
Utilities & green energy
- Gas: Gas
- Sewer: Septic Tank
- Water: Public
Community & neighborhood
Location
- Region: Warrenton
Other
Other facts
- Listing terms: Cash,Conventional,FHA,VA Loan
- Road surface type: Paved
Price history
| Date | Event | Price |
|---|---|---|
| 10/30/2024 | Sold | $480,000-2%$286/sqft |
Source: | ||
| 10/1/2024 | Pending sale | $489,900$292/sqft |
Source: | ||
| 9/26/2024 | Listed for sale | $489,900+149.3%$292/sqft |
Source: | ||
| 9/24/2014 | Sold | $196,500-6%$117/sqft |
Source: | ||
| 8/14/2014 | Pending sale | $209,000$124/sqft |
Source: Windermere Stellar #14552035 Report a problem | ||
Public tax history
| Year | Property taxes | Tax assessment |
|---|---|---|
| 2024 | $3,143 +3.1% | $242,196 +3% |
| 2023 | $3,049 +1.7% | $235,143 +3% |
| 2022 | $2,999 +2% | $228,295 +3% |
Find assessor info on the county website
Neighborhood: 97146
Nearby schools
GreatSchools rating
- 3/10Warrenton Grade SchoolGrades: K-5Distance: 1 mi
- NAWarrior AcademyGrades: 6-12Distance: 1 mi
- 3/10Warrenton High SchoolGrades: 9-12Distance: 0.9 mi
Schools provided by the listing agent
- Elementary: Warrenton
- Middle: Warrenton
- High: Warrenton
Source: RMLS (OR). This data may not be complete. We recommend contacting the local school district to confirm school assignments for this home.

Get pre-qualified for a loan
At Zillow Home Loans, we can pre-qualify you in as little as 5 minutes with no impact to your credit score.An equal housing lender. NMLS #10287.

