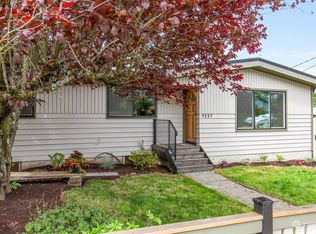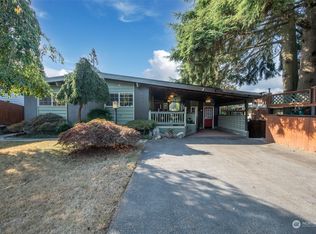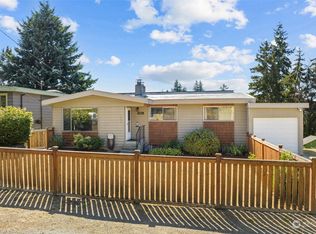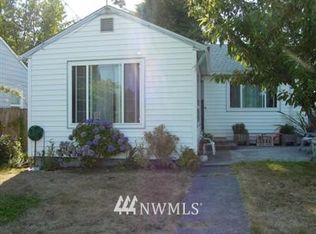Sold
Listed by:
Manuela Manetta,
Coldwell Banker Bain
Bought with: Berkshire Hathaway HS NW
$1,000,000
9226 SW 11th Ave, Seattle, WA 98106
3beds
2,600sqft
Single Family Residence
Built in 1963
7,618.64 Square Feet Lot
$970,000 Zestimate®
$385/sqft
$4,723 Estimated rent
Home value
$970,000
$902,000 - $1.05M
$4,723/mo
Zestimate® history
Loading...
Owner options
Explore your selling options
What's special
Newly remodeled, this home offers an open layout and modern feel. Vaulted ceiling with wooden beams in the living room, open concept kitchen and dining, and a spacious deck make this home perfect for entertainment. The wood stove is perfect for cozy winter nights and 3 bedrooms on the main floor provide living flexibility. A fully finished basement, with plumbing for a future kitchenette, offers a spacious space for hosting/tv room/play area/gym and includes a separate room for an office. Want to play outside? Plenty of space in the yard to create the perfect summer dream. Brand new furnace, tankless water heater, a/c, & brand new systems, this is a ready to move-in home! Insulated two car garage gives option for a workshop/art studio.
Zillow last checked: 8 hours ago
Listing updated: May 09, 2024 at 10:47am
Offers reviewed: Apr 10
Listed by:
Manuela Manetta,
Coldwell Banker Bain
Bought with:
Jennifer Cross, 23031731
Berkshire Hathaway HS NW
Source: NWMLS,MLS#: 2217284
Facts & features
Interior
Bedrooms & bathrooms
- Bedrooms: 3
- Bathrooms: 2
- Full bathrooms: 2
- Main level bedrooms: 3
Heating
- 90%+ High Efficiency, Forced Air, Heat Pump
Cooling
- 90%+ High Efficiency, Forced Air, Heat Pump
Appliances
- Included: Dishwashers_, Dryer(s), GarbageDisposal_, Refrigerators_, StovesRanges_, Washer(s), Dishwasher(s), Garbage Disposal, Refrigerator(s), Stove(s)/Range(s)
Features
- Flooring: Ceramic Tile, Engineered Hardwood
- Basement: Daylight,Finished
- Has fireplace: No
- Fireplace features: Wood Burning
Interior area
- Total structure area: 2,600
- Total interior livable area: 2,600 sqft
Property
Parking
- Total spaces: 2
- Parking features: Attached Garage
- Attached garage spaces: 2
Features
- Levels: Multi/Split
- Patio & porch: Ceramic Tile, Vaulted Ceiling(s)
Lot
- Size: 7,618 sqft
- Features: Paved, Sidewalk
Details
- Parcel number: 7972603830
- Special conditions: Standard
Construction
Type & style
- Home type: SingleFamily
- Property subtype: Single Family Residence
Materials
- Cement Planked
- Foundation: Concrete Ribbon
- Roof: Torch Down
Condition
- Year built: 1963
Utilities & green energy
- Sewer: Sewer Connected
- Water: Public
Community & neighborhood
Location
- Region: Seattle
- Subdivision: Highland Park
Other
Other facts
- Listing terms: Cash Out,Conventional,FHA,VA Loan
- Cumulative days on market: 385 days
Price history
| Date | Event | Price |
|---|---|---|
| 5/9/2024 | Sold | $1,000,000$385/sqft |
Source: | ||
| 4/11/2024 | Pending sale | $1,000,000$385/sqft |
Source: | ||
| 4/5/2024 | Listed for sale | $1,000,000+37%$385/sqft |
Source: | ||
| 11/6/2019 | Sold | $730,000-2.7%$281/sqft |
Source: | ||
| 10/8/2019 | Pending sale | $749,900$288/sqft |
Source: Columbia Partners Real Estate #1525541 | ||
Public tax history
| Year | Property taxes | Tax assessment |
|---|---|---|
| 2024 | $9,122 +20.9% | $889,000 +21.4% |
| 2023 | $7,544 +6.2% | $732,000 -4.8% |
| 2022 | $7,107 +3.8% | $769,000 +12.6% |
Find assessor info on the county website
Neighborhood: Highland Park
Nearby schools
GreatSchools rating
- 5/10Highland Park Elementary SchoolGrades: PK-5Distance: 0.4 mi
- 5/10Denny Middle SchoolGrades: 6-8Distance: 1 mi
- 3/10Chief Sealth High SchoolGrades: 9-12Distance: 1 mi

Get pre-qualified for a loan
At Zillow Home Loans, we can pre-qualify you in as little as 5 minutes with no impact to your credit score.An equal housing lender. NMLS #10287.
Sell for more on Zillow
Get a free Zillow Showcase℠ listing and you could sell for .
$970,000
2% more+ $19,400
With Zillow Showcase(estimated)
$989,400


