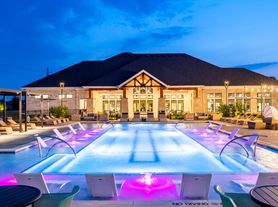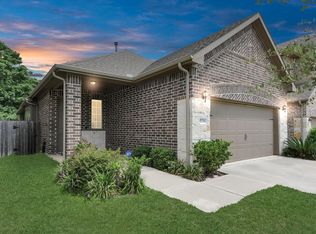Welcome home to this gorgeous Gleannloch Farms home with 4 bedrooms, modern upgrades, and a backyard perfect for gatherings! This home boasts a bright, spacious living room ideal for entertaining, a sunny breakfast nook with large windows, and a chef's kitchen with stainless steel appliances, generous counter space, and storage. The primary bedroom features a fully updated bath with double sinks, soaking tub, custom shower, and a large walk-in closet. Secondary bedrooms are light-filled and roomy. Ceiling fans throughout keep the home comfortable, and the private, landscaped backyard with covered patio is perfect for family fun and gatherings. Gleannloch Farms offers clubs, events, and activities for all ages. Conveniently near Grand Parkway 99 & TX-249 for shopping, dining, and commuting.
Copyright notice - Data provided by HAR.com 2022 - All information provided should be independently verified.
House for rent
$2,950/mo
9226 Fernwillow Dr, Spring, TX 77379
4beds
2,601sqft
Price may not include required fees and charges.
Singlefamily
Available now
-- Pets
Electric, ceiling fan
Electric dryer hookup laundry
2 Attached garage spaces parking
Natural gas, fireplace
What's special
Backyard perfect for gatheringsStainless steel appliancesLarge walk-in closetSoaking tubSunny breakfast nookGenerous counter spaceDouble sinks
- 9 days
- on Zillow |
- -- |
- -- |
Travel times
Renting now? Get $1,000 closer to owning
Unlock a $400 renter bonus, plus up to a $600 savings match when you open a Foyer+ account.
Offers by Foyer; terms for both apply. Details on landing page.
Facts & features
Interior
Bedrooms & bathrooms
- Bedrooms: 4
- Bathrooms: 2
- Full bathrooms: 2
Rooms
- Room types: Breakfast Nook, Office
Heating
- Natural Gas, Fireplace
Cooling
- Electric, Ceiling Fan
Appliances
- Included: Dishwasher, Disposal, Microwave, Oven, Range, Refrigerator, Trash Compactor
- Laundry: Electric Dryer Hookup, Gas Dryer Hookup, Hookups, Washer Hookup
Features
- All Bedrooms Down, Ceiling Fan(s), Primary Bed - 1st Floor, Walk In Closet, Walk-In Closet(s)
- Flooring: Carpet, Tile, Wood
- Has fireplace: Yes
Interior area
- Total interior livable area: 2,601 sqft
Property
Parking
- Total spaces: 2
- Parking features: Attached, Covered
- Has attached garage: Yes
- Details: Contact manager
Features
- Stories: 1
- Exterior features: 0 Up To 1/4 Acre, 1 Living Area, All Bedrooms Down, Architecture Style: Traditional, Attached, Clubhouse, Electric Dryer Hookup, Fitness Center, Flooring: Wood, Formal Dining, Gas Dryer Hookup, Gas Log, Golf Course, Heating: Gas, Insulated/Low-E windows, Kitchen/Dining Combo, Lot Features: Subdivided, 0 Up To 1/4 Acre, Patio/Deck, Pet Park, Picnic Area, Pond, Pool, Primary Bed - 1st Floor, Sprinkler System, Subdivided, Tennis Court(s), Utility Room, Walk In Closet, Walk-In Closet(s), Washer Hookup, Water Softener
Details
- Parcel number: 1231040020006
Construction
Type & style
- Home type: SingleFamily
- Property subtype: SingleFamily
Condition
- Year built: 2005
Community & HOA
Community
- Features: Clubhouse, Fitness Center, Tennis Court(s)
HOA
- Amenities included: Fitness Center, Pond Year Round, Tennis Court(s)
Location
- Region: Spring
Financial & listing details
- Lease term: Long Term,12 Months
Price history
| Date | Event | Price |
|---|---|---|
| 9/25/2025 | Listed for rent | $2,950$1/sqft |
Source: | ||
| 9/25/2025 | Listing removed | $399,900$154/sqft |
Source: | ||
| 8/25/2025 | Pending sale | $399,900$154/sqft |
Source: | ||
| 8/13/2025 | Listed for sale | $399,900+63.2%$154/sqft |
Source: | ||
| 3/24/2017 | Sold | -- |
Source: Agent Provided | ||

