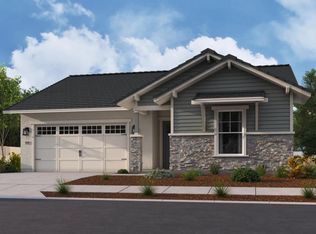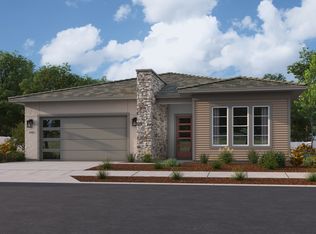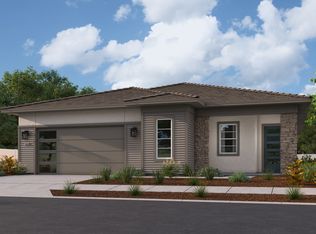Closed
$680,460
9228 Janowicz St, Elk Grove, CA 95624
3beds
1,945sqft
Single Family Residence
Built in 2025
6,420.74 Square Feet Lot
$671,500 Zestimate®
$350/sqft
$2,979 Estimated rent
Home value
$671,500
$611,000 - $739,000
$2,979/mo
Zestimate® history
Loading...
Owner options
Explore your selling options
What's special
Whether you're looking for the perfect starter home, or the ideal layout to fit your large family, Plan 1945 is a flexible, carefully-crafted floor plan with 3 bedrooms, 2 bathrooms and a 2-car garageall spread across one level with incredible features that can't be compared. Enter through the garage or the gorgeous front porch, which gracefully welcomes you into the entryway of this home where you're greeted by the light-filled main living area. The chef-inspired kitchen is complete with an immense amount of cabinetry, high-end appliances and endless counter space for the whole family to enjoy cooking. Behind the oversized kitchen island is where the dining area and family room are locatedcreating an open-concept, cohesive area to maximize spaces for gathering and family fun within the home. Enter the covered patio from the family room, where there is plenty of opportunity for outdoor decorating and family fun surrounded by the picturesque natural beauty of Elk Grove. In front of the kitchen is where you'll find the innovative zoom roomperfect for the work-from-home individuals or students who need a designated area for focus time. On the right side of the home is where you'll find spaces for privacyincluding the remarkable primary suite and two additional bedrooms.
Zillow last checked: 8 hours ago
Listing updated: July 28, 2025 at 03:54pm
Listed by:
Kyle Ingersoll DRE #01961877 916-926-2590,
Elliott Homes
Bought with:
Kyle Ingersoll, DRE #01961877
Elliott Homes
Source: MetroList Services of CA,MLS#: 225036300Originating MLS: MetroList Services, Inc.
Facts & features
Interior
Bedrooms & bathrooms
- Bedrooms: 3
- Bathrooms: 2
- Full bathrooms: 2
Dining room
- Features: Dining/Family Combo
Kitchen
- Features: Island w/Sink
Heating
- Central
Cooling
- Central Air
Appliances
- Included: ENERGY STAR Qualified Appliances
- Laundry: Cabinets, Sink, Electric Dryer Hookup, Gas Dryer Hookup
Features
- Flooring: Carpet, Laminate
- Has fireplace: No
Interior area
- Total interior livable area: 1,945 sqft
Property
Parking
- Total spaces: 2
- Parking features: Attached, Driveway
- Attached garage spaces: 2
- Has uncovered spaces: Yes
Features
- Stories: 1
Lot
- Size: 6,420 sqft
- Features: Low Maintenance
Details
- Parcel number: 12710800620000
- Zoning description: RES
- Special conditions: Standard
Construction
Type & style
- Home type: SingleFamily
- Architectural style: Contemporary
- Property subtype: Single Family Residence
Materials
- Stucco, Wood
- Foundation: Slab
- Roof: Tile
Condition
- Year built: 2025
Utilities & green energy
- Sewer: Public Sewer
- Water: Public
- Utilities for property: Public
Community & neighborhood
Location
- Region: Elk Grove
Price history
| Date | Event | Price |
|---|---|---|
| 7/28/2025 | Sold | $680,460-4.9%$350/sqft |
Source: MetroList Services of CA #225036300 | ||
| 7/1/2025 | Pending sale | $715,460$368/sqft |
Source: MetroList Services of CA #225036300 | ||
| 6/27/2025 | Price change | $715,460+0.6%$368/sqft |
Source: | ||
| 3/25/2025 | Listed for sale | $711,460+3.9%$366/sqft |
Source: | ||
| 5/26/2024 | Listing removed | $684,950$352/sqft |
Source: | ||
Public tax history
| Year | Property taxes | Tax assessment |
|---|---|---|
| 2025 | -- | $635,970 +377.1% |
| 2024 | $6,614 +280.9% | $133,304 +2% |
| 2023 | $1,736 | $130,691 |
Find assessor info on the county website
Neighborhood: 95624
Nearby schools
GreatSchools rating
- 5/10James A. Mckee Elementary SchoolGrades: K-6Distance: 1.3 mi
- 7/10Joseph Kerr Middle SchoolGrades: 7-8Distance: 1.6 mi
- 7/10Elk Grove High SchoolGrades: 9-12Distance: 2.4 mi
Get a cash offer in 3 minutes
Find out how much your home could sell for in as little as 3 minutes with a no-obligation cash offer.
Estimated market value
$671,500
Get a cash offer in 3 minutes
Find out how much your home could sell for in as little as 3 minutes with a no-obligation cash offer.
Estimated market value
$671,500


