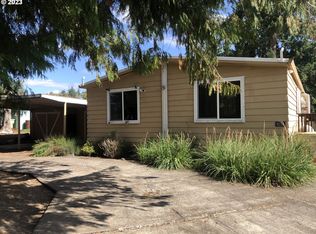Sold
$415,000
9228 SW Line Dr, Cornelius, OR 97113
3beds
1,680sqft
Residential, Manufactured Home
Built in 1996
0.36 Acres Lot
$410,400 Zestimate®
$247/sqft
$2,348 Estimated rent
Home value
$410,400
$390,000 - $435,000
$2,348/mo
Zestimate® history
Loading...
Owner options
Explore your selling options
What's special
Welcome to your own 1/3 acre oasis in the heart of wine country! This delightful single-level rambler at 9228 SW Line Dr offers move-in ready ease on a spacious and quiet lot. Step inside to discover a thoughtful layout + updated details throughout: brand-new heat pump (2025), scratch resistant luxury vinyl plank flooring, new ceramic tile in kitchen, vaulted ceilings, spacious bedrooms w/ walk-in closets, convenient mud room - and more! Enjoy backyard bliss in your fenced, oversized lot w/ a spacious deck, stone patio, fire pit, tool shed and fruit trees galore (peach, cherry, plums, Asian pear, almond, persimmon + grape vines)! Curb appeal abounds w/ fresh landscaping, brand new exterior paint, new gutters. Don't miss this beautiful retreat! 30 year roof installed in 2018.
Zillow last checked: 8 hours ago
Listing updated: September 25, 2025 at 02:38am
Listed by:
Taya Mower 503-481-6252,
Keller Williams Sunset Corridor,
Shelley Anderson 503-789-1921,
Keller Williams Sunset Corridor
Bought with:
Donald Johnson, 861000170
Berkshire Hathaway HomeServices NW Real Estate
Source: RMLS (OR),MLS#: 344825117
Facts & features
Interior
Bedrooms & bathrooms
- Bedrooms: 3
- Bathrooms: 2
- Full bathrooms: 2
- Main level bathrooms: 2
Primary bedroom
- Features: Vaulted Ceiling, Walkin Closet, Wallto Wall Carpet
- Level: Main
- Area: 216
- Dimensions: 18 x 12
Bedroom 2
- Features: Vaulted Ceiling, Walkin Closet, Wallto Wall Carpet
- Level: Main
- Area: 156
- Dimensions: 13 x 12
Bedroom 3
- Features: Vaulted Ceiling, Walkin Closet, Wallto Wall Carpet
- Level: Main
- Area: 156
- Dimensions: 13 x 12
Dining room
- Features: Sliding Doors, Vinyl Floor
- Level: Main
- Area: 120
- Dimensions: 12 x 10
Kitchen
- Features: Dishwasher, Pantry, Skylight, Free Standing Range, Tile Floor
- Level: Main
- Area: 132
- Width: 11
Living room
- Features: Vaulted Ceiling, Vinyl Floor
- Level: Main
- Area: 221
- Dimensions: 17 x 13
Heating
- Heat Pump
Cooling
- Heat Pump
Appliances
- Included: Dishwasher, Free-Standing Range, Plumbed For Ice Maker, Range Hood, Stainless Steel Appliance(s), Electric Water Heater
- Laundry: Laundry Room
Features
- Soaking Tub, Vaulted Ceiling(s), Walk-In Closet(s), Pantry
- Flooring: Tile, Wall to Wall Carpet, Vinyl
- Doors: Sliding Doors
- Windows: Double Pane Windows, Vinyl Frames, Skylight(s)
Interior area
- Total structure area: 1,680
- Total interior livable area: 1,680 sqft
Property
Parking
- Parking features: Driveway, On Street, RV Access/Parking
- Has uncovered spaces: Yes
Accessibility
- Accessibility features: Builtin Lighting, Main Floor Bedroom Bath, Natural Lighting, One Level, Utility Room On Main, Walkin Shower, Accessibility
Features
- Levels: One
- Stories: 1
- Patio & porch: Deck, Patio
- Exterior features: Fire Pit, Garden, Yard
- Fencing: Fenced
Lot
- Size: 0.36 Acres
- Features: Gentle Sloping, Level, SqFt 15000 to 19999
Details
- Additional structures: RVParking, ToolShed
- Parcel number: R435176
Construction
Type & style
- Home type: MobileManufactured
- Property subtype: Residential, Manufactured Home
Materials
- Wood Siding
- Foundation: Block, Skirting
- Roof: Composition
Condition
- Resale
- New construction: No
- Year built: 1996
Utilities & green energy
- Sewer: Septic Tank
- Water: Community
Community & neighborhood
Location
- Region: Cornelius
HOA & financial
HOA
- Has HOA: Yes
- HOA fee: $30 monthly
- Amenities included: Management
Other
Other facts
- Listing terms: Cash,Conventional
- Road surface type: Paved
Price history
| Date | Event | Price |
|---|---|---|
| 8/18/2025 | Sold | $415,000+3.8%$247/sqft |
Source: | ||
| 7/16/2025 | Pending sale | $399,999$238/sqft |
Source: | ||
| 7/11/2025 | Listed for sale | $399,999+53.8%$238/sqft |
Source: | ||
| 9/29/2017 | Sold | $260,000-3.7%$155/sqft |
Source: | ||
| 9/5/2017 | Pending sale | $270,000$161/sqft |
Source: Sunset Corridor #17399424 Report a problem | ||
Public tax history
| Year | Property taxes | Tax assessment |
|---|---|---|
| 2025 | $1,886 +1.1% | $139,360 +3% |
| 2024 | $1,866 +3.4% | $135,310 +3% |
| 2023 | $1,805 +2.9% | $131,370 +3% |
Find assessor info on the county website
Neighborhood: 97113
Nearby schools
GreatSchools rating
- 9/10Farmington View Elementary SchoolGrades: K-6Distance: 0.9 mi
- 5/10South Meadows Middle SchoolGrades: 7-8Distance: 4.5 mi
- 4/10Hillsboro High SchoolGrades: 9-12Distance: 3.7 mi
Schools provided by the listing agent
- Elementary: Farmington View
- Middle: South Meadows
- High: Hillsboro
Source: RMLS (OR). This data may not be complete. We recommend contacting the local school district to confirm school assignments for this home.
Get a cash offer in 3 minutes
Find out how much your home could sell for in as little as 3 minutes with a no-obligation cash offer.
Estimated market value
$410,400
