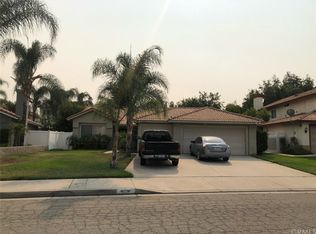Sold for $770,000
Listing Provided by:
Austin Cochren DRE #02111082 951-457-2707,
Abundance Real Estate
Bought with: First Team Real Estate
$770,000
9228 Whiting Way, Riverside, CA 92508
4beds
1,718sqft
Single Family Residence
Built in 1989
9,583 Square Feet Lot
$767,200 Zestimate®
$448/sqft
$3,512 Estimated rent
Home value
$767,200
$698,000 - $844,000
$3,512/mo
Zestimate® history
Loading...
Owner options
Explore your selling options
What's special
Stunning Single-Story Pool Home with Putting Green...Steps from Mark Twain Elementary!
Welcome to this beautifully updated single-story 4-bedroom, 2-bathroom home in a quiet, well-established Riverside neighborhood minutes from the 215 Freeway for easy commuting. Inside, you'll find a bright and inviting floor plan with a spacious living area and a remodeled kitchen (updated just 4 years ago) that offers both style and functionality. The primary suite includes a private en-suite bathroom, while three additional bedrooms provide plenty of space for family, guests, or a home office. Step outside and enjoy your very own backyard retreat featuring a sparkling pool, new low-maintenance turf, a custom putting green, and a gated dog run. ALL OF THESE WONDERFUL FEATURES, PLUS A WASHER AND DRYER, REFRIGERATOR, FRIDGE IN GARAGE, FIVE TVs, SURROUND SOUND SYSTEM IN THE MAIN ROOM, BACKYARD FURNITURE, A 50-INCH TV WITH SURROUND SOUND IN THE BACKYARD, AND A BBQ GRILL, ARE INCLUDED IN THE SALE....PROVIDING COMFORT AND ENTERTAINMENT FROM DAY ONE. Additional highlights include central A/C, a three-car garage, and a generous lot in a friendly, family-oriented neighborhood close to parks, shopping, and dining. This Riverside gem offers the perfect blend of comfort, convenience, and California living all on one level.
Contact me today to schedule a private showing..THIS HOME WON'T LAST LONG!
Zillow last checked: 8 hours ago
Listing updated: October 31, 2025 at 10:34pm
Listing Provided by:
Austin Cochren DRE #02111082 951-457-2707,
Abundance Real Estate
Bought with:
Beth McCloskey, DRE #01930596
First Team Real Estate
Allison Haney, DRE #02048876
First Team Real Estate
Source: CRMLS,MLS#: SW25142212 Originating MLS: California Regional MLS
Originating MLS: California Regional MLS
Facts & features
Interior
Bedrooms & bathrooms
- Bedrooms: 4
- Bathrooms: 2
- Full bathrooms: 2
- Main level bathrooms: 2
- Main level bedrooms: 4
Bedroom
- Features: All Bedrooms Down
Bedroom
- Features: Bedroom on Main Level
Bathroom
- Features: Bathtub, Full Bath on Main Level, Remodeled, Separate Shower, Tub Shower, Upgraded
Kitchen
- Features: Built-in Trash/Recycling, Granite Counters
Heating
- Central
Cooling
- Central Air
Appliances
- Included: Dishwasher, Gas Cooktop, Microwave
- Laundry: Electric Dryer Hookup, Gas Dryer Hookup, Inside, Laundry Room
Features
- Ceiling Fan(s), Cathedral Ceiling(s), Separate/Formal Dining Room, Eat-in Kitchen, Granite Counters, High Ceilings, Pantry, All Bedrooms Down, Attic, Bedroom on Main Level, Walk-In Closet(s)
- Flooring: Carpet, Tile
- Has fireplace: Yes
- Fireplace features: Gas, Living Room, Wood Burning
- Common walls with other units/homes: No Common Walls
Interior area
- Total interior livable area: 1,718 sqft
Property
Parking
- Total spaces: 3
- Parking features: Concrete, Direct Access, Driveway, Garage Faces Front, Garage, One Space
- Attached garage spaces: 3
Features
- Levels: One
- Stories: 1
- Entry location: front
- Patio & porch: Covered, Patio
- Has private pool: Yes
- Pool features: Heated, In Ground, Private
- Has spa: Yes
- Spa features: In Ground, Private
- Fencing: Vinyl,Wood
- Has view: Yes
- View description: Pool
Lot
- Size: 9,583 sqft
- Features: 0-1 Unit/Acre, Back Yard, Corner Lot, Front Yard, Landscaped
Details
- Parcel number: 266433001
- Special conditions: Standard
Construction
Type & style
- Home type: SingleFamily
- Property subtype: Single Family Residence
Materials
- Roof: Concrete,Tile
Condition
- Turnkey
- New construction: No
- Year built: 1989
Utilities & green energy
- Electric: Standard
- Sewer: Public Sewer
- Water: Public
Community & neighborhood
Security
- Security features: Security System, Carbon Monoxide Detector(s), Fire Detection System, Smoke Detector(s)
Community
- Community features: Gutter(s), Street Lights, Suburban, Sidewalks
Location
- Region: Riverside
Other
Other facts
- Listing terms: Cash,Conventional,FHA,Submit,VA Loan
Price history
| Date | Event | Price |
|---|---|---|
| 10/14/2025 | Sold | $770,000+0%$448/sqft |
Source: | ||
| 9/2/2025 | Contingent | $769,999$448/sqft |
Source: | ||
| 7/17/2025 | Price change | $769,999-0.6%$448/sqft |
Source: | ||
| 6/26/2025 | Listed for sale | $774,999+19.2%$451/sqft |
Source: | ||
| 9/30/2021 | Sold | $650,000+8.5%$378/sqft |
Source: Public Record Report a problem | ||
Public tax history
| Year | Property taxes | Tax assessment |
|---|---|---|
| 2025 | $7,633 +3.4% | $689,785 +2% |
| 2024 | $7,380 +0.5% | $676,260 +2% |
| 2023 | $7,347 +1.9% | $663,000 +2% |
Find assessor info on the county website
Neighborhood: Orangecrest
Nearby schools
GreatSchools rating
- 7/10Mark Twain Elementary SchoolGrades: K-6Distance: 0.3 mi
- 6/10Frank Augustus Miller Middle SchoolGrades: 7-8Distance: 1.4 mi
- 9/10Martin Luther King Jr. High SchoolGrades: 9-12Distance: 0.5 mi
Schools provided by the listing agent
- Elementary: Mark Twain
- Middle: Miller
- High: Martin Luther King
Source: CRMLS. This data may not be complete. We recommend contacting the local school district to confirm school assignments for this home.
Get a cash offer in 3 minutes
Find out how much your home could sell for in as little as 3 minutes with a no-obligation cash offer.
Estimated market value
$767,200
