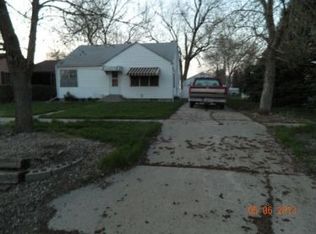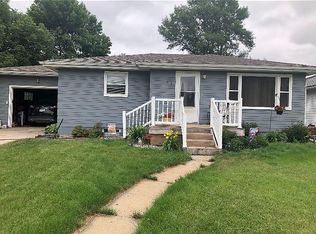Sold for $155,000 on 08/09/23
$155,000
923 3rd St, Beemer, NE 68716
2beds
2,564sqft
Single Family Residence
Built in 1951
0.27 Acres Lot
$175,600 Zestimate®
$60/sqft
$1,190 Estimated rent
Home value
$175,600
$155,000 - $195,000
$1,190/mo
Zestimate® history
Loading...
Owner options
Explore your selling options
What's special
Looking for house to call home? This property has a very large master bedroom with sliding glass doors to a covered deck in the spacious yard with alley access. Second bedroom is located just off the main bath that has a walk-in tub with jets. The living room, dining room and kitchen are pretty open to one another. Basement has the beginnings of a family room, laundry/bathroom, non-conforming bedroom, and storage. In the last 5 year the home got new shingle, air conditioner, furnace, water heater and softener, and sump pump. Sunroom offers additional living space.
Zillow last checked: 8 hours ago
Listing updated: April 13, 2024 at 07:21am
Listed by:
Angie Kuester 402-841-2757,
Don Peterson & Associates R E
Bought with:
Angie Kuester, 20170301
Don Peterson & Associates R E
Source: GPRMLS,MLS#: 22314216
Facts & features
Interior
Bedrooms & bathrooms
- Bedrooms: 2
- Bathrooms: 2
- Full bathrooms: 1
- 1/2 bathrooms: 1
- Main level bathrooms: 1
Primary bedroom
- Features: Wall/Wall Carpeting, Sliding Glass Door
- Level: Main
- Area: 257.83
- Dimensions: 14 x 18.42
Bedroom 2
- Features: Wall/Wall Carpeting, Ceiling Fan(s)
- Level: Main
- Area: 110
- Dimensions: 11 x 10
Dining room
- Features: Wall/Wall Carpeting
- Level: Main
- Area: 124.17
- Dimensions: 10 x 12.42
Family room
- Features: Concrete Floor
- Level: Basement
- Area: 211.4
- Dimensions: 18.25 x 11.58
Kitchen
- Features: Ceiling Fan(s), Pantry
- Level: Main
- Area: 186.25
- Dimensions: 12.42 x 15
Living room
- Features: Window Covering
- Level: Main
- Area: 298
- Dimensions: 24 x 12.42
Basement
- Area: 1466
Heating
- Natural Gas, Forced Air
Cooling
- Central Air
Appliances
- Included: Range, Dishwasher, Microwave
- Laundry: Concrete Floor
Features
- Flooring: Other, Carpet, Concrete
- Doors: Sliding Doors
- Windows: Window Coverings
- Basement: Full,Partially Finished
- Number of fireplaces: 1
- Fireplace features: Electric
Interior area
- Total structure area: 2,564
- Total interior livable area: 2,564 sqft
- Finished area above ground: 1,466
- Finished area below ground: 1,098
Property
Parking
- Total spaces: 1
- Parking features: Attached
- Attached garage spaces: 1
Features
- Patio & porch: Porch, Patio, Covered Deck
- Fencing: Wood,Partial,Privacy
Lot
- Size: 0.27 Acres
- Dimensions: 59 x 204
- Features: Over 1/4 up to 1/2 Acre, City Lot, Level, Alley, Paved
Details
- Parcel number: 0025090.00
Construction
Type & style
- Home type: SingleFamily
- Architectural style: Ranch
- Property subtype: Single Family Residence
Materials
- Wood Siding
- Foundation: Block
- Roof: Composition
Condition
- Not New and NOT a Model
- New construction: No
- Year built: 1951
Utilities & green energy
- Sewer: Public Sewer
- Water: Public
- Utilities for property: Electricity Available, Natural Gas Available, Water Available, Sewer Available
Community & neighborhood
Location
- Region: Beemer
Other
Other facts
- Listing terms: Conventional,Cash
- Ownership: Fee Simple
- Road surface type: Paved
Price history
| Date | Event | Price |
|---|---|---|
| 8/9/2023 | Sold | $155,000-2.5%$60/sqft |
Source: | ||
| 6/28/2023 | Pending sale | $159,000+16.9%$62/sqft |
Source: | ||
| 7/26/2018 | Sold | $136,000+2.3%$53/sqft |
Source: | ||
| 4/16/2018 | Price change | $132,900-8.3%$52/sqft |
Source: Don Peterson & Associates R E #21720514 | ||
| 3/16/2018 | Price change | $145,000-2.7%$57/sqft |
Source: Don Peterson & Associates R E #21720514 | ||
Public tax history
| Year | Property taxes | Tax assessment |
|---|---|---|
| 2024 | $1,629 -15.9% | $157,075 +10.5% |
| 2023 | $1,938 -5.5% | $142,140 +7% |
| 2022 | $2,051 +10.7% | $132,865 +9.1% |
Find assessor info on the county website
Neighborhood: 68716
Nearby schools
GreatSchools rating
- 7/10West Point Elementary SchoolGrades: PK-4Distance: 8.3 mi
- 8/10West Point - Beemer Middle SchoolGrades: 5-8Distance: 8.3 mi
- 4/10West Point-Beemer High SchoolGrades: 9-12Distance: 8.3 mi

Get pre-qualified for a loan
At Zillow Home Loans, we can pre-qualify you in as little as 5 minutes with no impact to your credit score.An equal housing lender. NMLS #10287.

