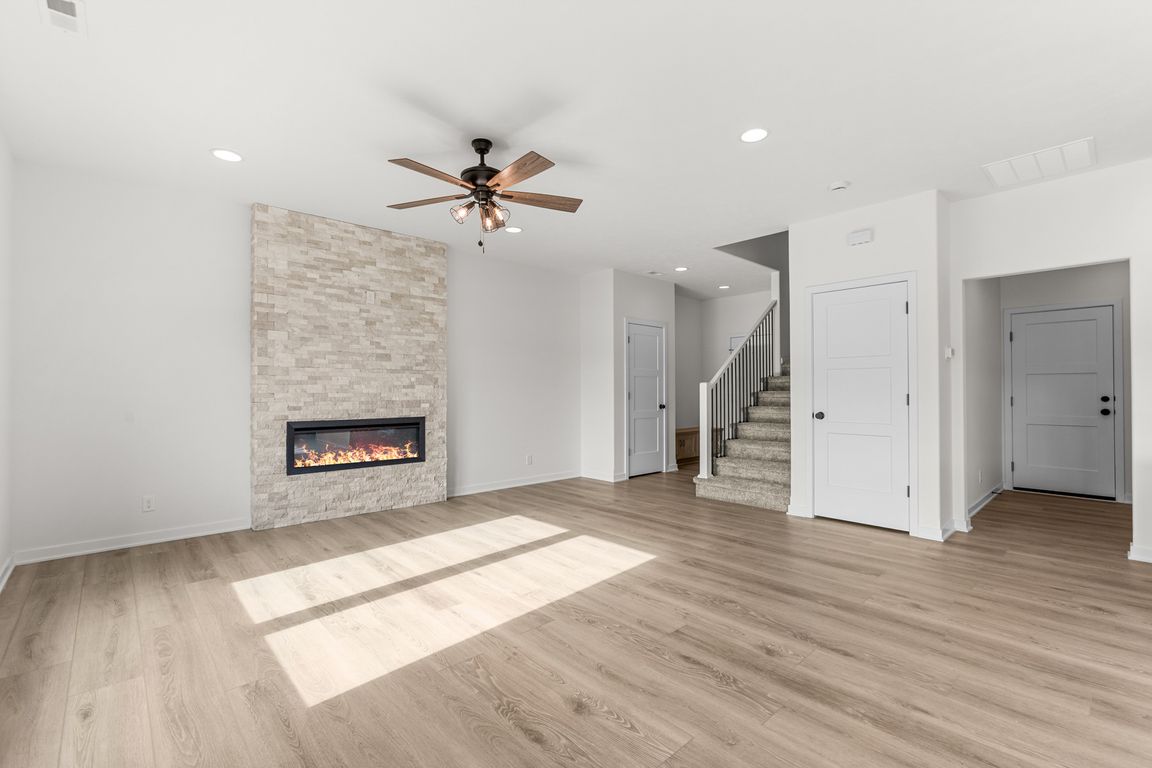Open: Sun 1pm-3pm

New construction
$385,000
3beds
1,727sqft
923 Arlene Cir, Papillion, NE 68046
3beds
1,727sqft
Single family residence
Built in 2025
8,581 sqft
2 Attached garage spaces
$223 price/sqft
What's special
Kitchen is a showpieceTiled shower surroundsQuartz countertopsSpacious walk-in pantrySoft-close dovetail cabinetry
A stunning new build in Papillion showcasing thoughtful design and exceptional craftsmanship. This home features a spacious walk-in pantry, wide-plank LVP flooring throughout the main level, and tiled shower surrounds for a touch of luxury. The kitchen is a showpiece with quartz countertops, soft-close, dovetail cabinetry, and premium finishes that shine ...
- 4 days |
- 699 |
- 28 |
Source: GPRMLS,MLS#: 22533042
Travel times
Living Room
Kitchen
Primary Bedroom
Zillow last checked: 8 hours ago
Listing updated: 16 hours ago
Listed by:
Jacob Krug 402-659-3615,
Evolve Realty,
Robert Anthony Sr. 402-889-3171,
Evolve Realty
Source: GPRMLS,MLS#: 22533042
Facts & features
Interior
Bedrooms & bathrooms
- Bedrooms: 3
- Bathrooms: 3
- Full bathrooms: 1
- 3/4 bathrooms: 1
- 1/2 bathrooms: 1
- Main level bathrooms: 1
Primary bedroom
- Level: Second
- Area: 187.2
- Dimensions: 12 x 15.6
Bedroom 2
- Level: Second
- Area: 144.97
- Dimensions: 10.9 x 13.3
Bedroom 3
- Level: Second
- Area: 126.54
- Dimensions: 11.1 x 11.4
Primary bathroom
- Features: 3/4, Shower, Double Sinks
Dining room
- Level: Main
- Area: 128.52
- Dimensions: 10.2 x 12.6
Kitchen
- Level: Main
- Area: 89.46
- Dimensions: 12.6 x 7.1
Heating
- Natural Gas, Forced Air
Cooling
- Central Air
Features
- Basement: Crawl Space
- Number of fireplaces: 1
- Fireplace features: Electric
Interior area
- Total structure area: 1,727
- Total interior livable area: 1,727 sqft
- Finished area above ground: 1,727
- Finished area below ground: 0
Property
Parking
- Total spaces: 2
- Parking features: Attached
- Attached garage spaces: 2
Features
- Levels: Two
- Patio & porch: Deck, Covered Patio
- Fencing: None
Lot
- Size: 8,581.32 Square Feet
- Dimensions: 67 x 122
- Features: Up to 1/4 Acre.
Details
- Parcel number: 011587862
Construction
Type & style
- Home type: SingleFamily
- Property subtype: Single Family Residence
Materials
- Foundation: Concrete Perimeter
Condition
- Under Construction
- New construction: Yes
- Year built: 2025
Details
- Builder name: Lynch Construction
Utilities & green energy
- Sewer: Public Sewer
- Water: Public
Community & HOA
Community
- Subdivision: Villas at Creekside
HOA
- Has HOA: No
Location
- Region: Papillion
Financial & listing details
- Price per square foot: $223/sqft
- Tax assessed value: $48,000
- Annual tax amount: $1,044
- Date on market: 11/17/2025
- Listing terms: VA Loan,FHA,Conventional,Cash
- Ownership: Fee Simple