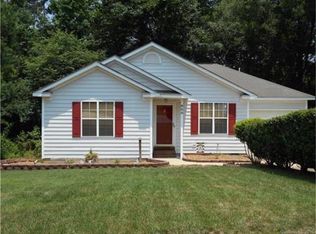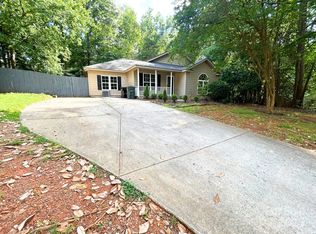Closed
$305,000
923 Buttermilk Ln, Monroe, NC 28110
3beds
1,339sqft
Single Family Residence
Built in 1997
0.45 Acres Lot
$305,600 Zestimate®
$228/sqft
$1,819 Estimated rent
Home value
$305,600
$290,000 - $321,000
$1,819/mo
Zestimate® history
Loading...
Owner options
Explore your selling options
What's special
Beautiful cul-de-sac home, three bedrooms with 2.5 baths. Open floorplan with family room, dining room and kitchen. Stainless appliances in kitchen. Laminate flooring on main floor with new tile in the half bath on main level and new flooring in the kitchen. Refrigerator, washer and dryer remain. Laundry closet is upstairs. Deluxe primary bedroom is upstairs with ceiling fan and vaulted ceiling. Two other bedrooms upstairs with a full bathroom to share. Carpet is on stairs and upstairs bedrooms and has been cleaned. Private wooded fenced backyard with an oversized deck in the backyard. There is a vapor barrier in the crawl space. The front porch is covered and perfect for rocking chairs. This beautiful cozy home is close to shopping and restaurants. Excellent Union County schools.
All Utilities are City of Monroe.
Zillow last checked: 8 hours ago
Listing updated: September 23, 2025 at 08:39am
Listing Provided by:
Lucy Drake lucy@lucydrake.com,
Keller Williams Ballantyne Area
Bought with:
Cindy Hope
Howard Hanna Allen Tate Southpark
Source: Canopy MLS as distributed by MLS GRID,MLS#: 4286325
Facts & features
Interior
Bedrooms & bathrooms
- Bedrooms: 3
- Bathrooms: 3
- Full bathrooms: 2
- 1/2 bathrooms: 1
Primary bedroom
- Features: Ceiling Fan(s), Vaulted Ceiling(s)
- Level: Upper
Bedroom s
- Level: Upper
Bedroom s
- Level: Upper
Bathroom half
- Level: Main
Bathroom full
- Level: Upper
Bathroom full
- Level: Upper
Dining room
- Features: Open Floorplan
- Level: Main
Family room
- Features: Ceiling Fan(s), Open Floorplan
- Level: Main
Kitchen
- Level: Main
Laundry
- Level: Upper
Heating
- Forced Air, Natural Gas
Cooling
- Ceiling Fan(s), Central Air
Appliances
- Included: Dishwasher, Dryer
- Laundry: Upper Level
Features
- Open Floorplan, Pantry, Walk-In Closet(s)
- Flooring: Carpet, Laminate, Tile
- Doors: Insulated Door(s), Storm Door(s)
- Has basement: No
Interior area
- Total structure area: 1,339
- Total interior livable area: 1,339 sqft
- Finished area above ground: 1,339
- Finished area below ground: 0
Property
Parking
- Total spaces: 3
- Parking features: Driveway, Attached Garage, Garage on Main Level
- Attached garage spaces: 1
- Uncovered spaces: 2
- Details: Cdncrete driveway and one car garage
Accessibility
- Accessibility features: Two or More Access Exits
Features
- Levels: Two
- Stories: 2
- Patio & porch: Covered, Deck, Front Porch
- Fencing: Back Yard,Fenced
- Waterfront features: None
Lot
- Size: 0.45 Acres
- Dimensions: 161 x 60 x 168 x 32 x 228
- Features: Cul-De-Sac
Details
- Additional structures: Shed(s)
- Parcel number: 09216238
- Zoning: AQ4
- Special conditions: Standard
- Horse amenities: None
Construction
Type & style
- Home type: SingleFamily
- Architectural style: Traditional
- Property subtype: Single Family Residence
Materials
- Vinyl
- Foundation: Crawl Space
- Roof: Shingle
Condition
- New construction: No
- Year built: 1997
Utilities & green energy
- Sewer: Public Sewer
- Water: City
Community & neighborhood
Security
- Security features: Carbon Monoxide Detector(s)
Community
- Community features: Playground
Location
- Region: Monroe
- Subdivision: Barbee Farms
HOA & financial
HOA
- Has HOA: Yes
- HOA fee: $229 annually
- Association name: Key Management
- Association phone: 704-321-1556
- Second association name: Barbee Farms HOA
Other
Other facts
- Listing terms: Cash,Conventional,FHA,VA Loan
- Road surface type: Concrete, Paved
Price history
| Date | Event | Price |
|---|---|---|
| 9/23/2025 | Sold | $305,000-4.2%$228/sqft |
Source: | ||
| 8/21/2025 | Listed for sale | $318,500$238/sqft |
Source: | ||
| 8/14/2025 | Pending sale | $318,500$238/sqft |
Source: | ||
| 8/6/2025 | Price change | $318,500-2%$238/sqft |
Source: | ||
| 7/30/2025 | Listed for sale | $325,000+135.5%$243/sqft |
Source: | ||
Public tax history
| Year | Property taxes | Tax assessment |
|---|---|---|
| 2025 | $2,297 +0.6% | $262,700 +25.5% |
| 2024 | $2,284 | $209,400 |
| 2023 | $2,284 | $209,400 |
Find assessor info on the county website
Neighborhood: 28110
Nearby schools
GreatSchools rating
- 3/10Porter Ridge Elementary SchoolGrades: PK-5Distance: 4.9 mi
- 9/10Piedmont Middle SchoolGrades: 6-8Distance: 5.9 mi
- 7/10Piedmont High SchoolGrades: 9-12Distance: 6.1 mi
Schools provided by the listing agent
- Elementary: Porter Ridge
- Middle: Piedmont
- High: Piedmont
Source: Canopy MLS as distributed by MLS GRID. This data may not be complete. We recommend contacting the local school district to confirm school assignments for this home.
Get a cash offer in 3 minutes
Find out how much your home could sell for in as little as 3 minutes with a no-obligation cash offer.
Estimated market value
$305,600
Get a cash offer in 3 minutes
Find out how much your home could sell for in as little as 3 minutes with a no-obligation cash offer.
Estimated market value
$305,600

