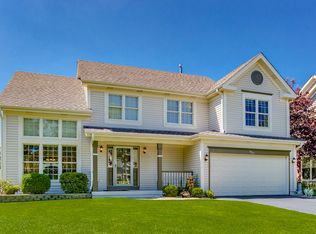Closed
$729,000
923 Christa Ct, Elk Grove Village, IL 60007
5beds
2,390sqft
Single Family Residence
Built in 1993
9,000 Square Feet Lot
$736,400 Zestimate®
$305/sqft
$3,918 Estimated rent
Home value
$736,400
$663,000 - $817,000
$3,918/mo
Zestimate® history
Loading...
Owner options
Explore your selling options
What's special
5BR 2.5BA gorgeous home sits quietly tucked in one of the nicest culdesacs located WEST of 53!!! FAIRMONT ESTATES presents 923 CHRISTA CT where just about everything's been done for the next lucky buyer!.....Remodeled kitchen w/quartz tops, new GE Refrigerator & Bosch Dishwasher ~ Shaker Cabinets ~ Rich gleaming dark hardwood floors throughout ~ Dramatic vaulted ceiling in living room ~ Lower Level just remodeled w/Luxury Wood Plank Vinyl Flooring / 5th Bedroom / Office/Storage & more! Paradise Valley w/this backyard featuring brick pavers, swimming pool & deck, Gas fired custom built pit, large shed for storage... all of that surrounded w/private TALL 30yr old lush Arborvitae Landscape. Back up n drop your load on this BRAND NEW 2-car garage w/epoxy floors, walls freshly painted w/ a brand new quiet opener ~ Fully Sprinklered landscape ~ Invisible Dog Fence ~ Concrete Driveway (2022) BRAND NEW ZOELLER SUMP PUMP ~ Exterior Cedar Trim Freshly Painted ~ Anderson Windows ~ Award Winning School Districts 211 & 54 ~ Busse Woods ~ Woodfield Mall ~ O'Hare Airport ~ Expressways all just minutes from this prime location!
Zillow last checked: 8 hours ago
Listing updated: August 15, 2025 at 10:17am
Listing courtesy of:
Mark Ranallo 312-317-1747,
Berkshire Hathaway HomeServices American Heritage
Bought with:
Elizabeth Bos
Fulton Grace Realty
Source: MRED as distributed by MLS GRID,MLS#: 12395296
Facts & features
Interior
Bedrooms & bathrooms
- Bedrooms: 5
- Bathrooms: 3
- Full bathrooms: 2
- 1/2 bathrooms: 1
Primary bedroom
- Features: Window Treatments (Window Treatments), Bathroom (Full, Double Sink, Whirlpool & Sep Shwr)
- Level: Second
- Area: 238 Square Feet
- Dimensions: 17X14
Bedroom 2
- Level: Second
- Area: 154 Square Feet
- Dimensions: 14X11
Bedroom 3
- Features: Window Treatments (Window Treatments)
- Level: Second
- Area: 140 Square Feet
- Dimensions: 14X10
Bedroom 4
- Features: Window Treatments (Window Treatments)
- Level: Second
- Area: 120 Square Feet
- Dimensions: 12X10
Bedroom 5
- Features: Flooring (Vinyl)
- Level: Basement
- Area: 168 Square Feet
- Dimensions: 12X14
Dining room
- Features: Flooring (Hardwood)
- Level: Main
- Area: 120 Square Feet
- Dimensions: 12X10
Family room
- Features: Flooring (Hardwood), Window Treatments (Window Treatments)
- Level: Main
- Area: 228 Square Feet
- Dimensions: 19X12
Kitchen
- Features: Kitchen (Eating Area-Table Space, Updated Kitchen), Flooring (Hardwood), Window Treatments (Window Treatments)
- Level: Main
- Area: 192 Square Feet
- Dimensions: 16X12
Laundry
- Features: Flooring (Hardwood)
- Level: Main
- Area: 45 Square Feet
- Dimensions: 9X5
Living room
- Features: Flooring (Hardwood), Window Treatments (Window Treatments)
- Level: Main
- Area: 204 Square Feet
- Dimensions: 17X12
Heating
- Natural Gas
Cooling
- Central Air
Appliances
- Included: Range, Microwave, Dishwasher, High End Refrigerator, Washer, Dryer, Disposal, Stainless Steel Appliance(s)
- Laundry: Main Level, Gas Dryer Hookup
Features
- Vaulted Ceiling(s), Walk-In Closet(s), Open Floorplan, Quartz Counters
- Flooring: Hardwood
- Windows: Screens, Drapes
- Basement: Finished,Full
- Attic: Full
Interior area
- Total structure area: 0
- Total interior livable area: 2,390 sqft
Property
Parking
- Total spaces: 2
- Parking features: Concrete, Side Driveway, Garage Door Opener, On Site, Garage Owned, Attached, Garage
- Attached garage spaces: 2
- Has uncovered spaces: Yes
Accessibility
- Accessibility features: No Disability Access
Features
- Stories: 2
- Patio & porch: Patio
- Exterior features: Outdoor Grill, Fire Pit
- Pool features: Above Ground
- Fencing: Invisible
Lot
- Size: 9,000 sqft
- Dimensions: 75 X 120
Details
- Additional structures: Shed(s)
- Parcel number: 07362001350000
- Special conditions: None
Construction
Type & style
- Home type: SingleFamily
- Property subtype: Single Family Residence
Materials
- Aluminum Siding, Cedar
- Foundation: Concrete Perimeter
- Roof: Asphalt
Condition
- New construction: No
- Year built: 1993
Utilities & green energy
- Sewer: Public Sewer
- Water: Lake Michigan
Community & neighborhood
Community
- Community features: Park, Pool, Tennis Court(s), Lake, Curbs, Sidewalks, Street Lights, Street Paved
Location
- Region: Elk Grove Village
Other
Other facts
- Listing terms: Conventional
- Ownership: Fee Simple
Price history
| Date | Event | Price |
|---|---|---|
| 8/15/2025 | Sold | $729,000$305/sqft |
Source: | ||
| 7/15/2025 | Contingent | $729,000$305/sqft |
Source: | ||
| 7/10/2025 | Listed for sale | $729,000+148.8%$305/sqft |
Source: | ||
| 2/2/1998 | Sold | $293,000$123/sqft |
Source: Public Record | ||
Public tax history
| Year | Property taxes | Tax assessment |
|---|---|---|
| 2023 | $13,562 +3.1% | $50,000 |
| 2022 | $13,155 +11.6% | $50,000 +23.8% |
| 2021 | $11,788 +2% | $40,373 |
Find assessor info on the county website
Neighborhood: 60007
Nearby schools
GreatSchools rating
- 8/10Adolph Link Elementary SchoolGrades: K-6Distance: 0.1 mi
- 10/10Margaret Mead Junior High SchoolGrades: 7-8Distance: 0.9 mi
- 10/10J B Conant High SchoolGrades: 9-12Distance: 2.5 mi
Schools provided by the listing agent
- Elementary: Adolph Link Elementary School
- Middle: Margaret Mead Junior High School
- High: J B Conant High School
- District: 54
Source: MRED as distributed by MLS GRID. This data may not be complete. We recommend contacting the local school district to confirm school assignments for this home.

Get pre-qualified for a loan
At Zillow Home Loans, we can pre-qualify you in as little as 5 minutes with no impact to your credit score.An equal housing lender. NMLS #10287.
Sell for more on Zillow
Get a free Zillow Showcase℠ listing and you could sell for .
$736,400
2% more+ $14,728
With Zillow Showcase(estimated)
$751,128